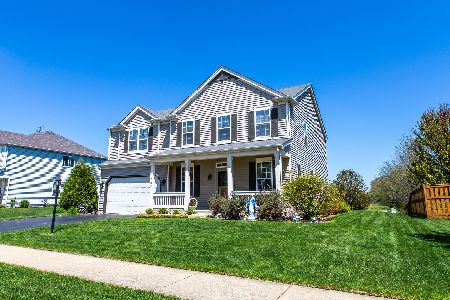6307 92nd Avenue, Kenosha, Wisconsin 53142
$337,900
|
Sold
|
|
| Status: | Closed |
| Sqft: | 1,864 |
| Cost/Sqft: | $182 |
| Beds: | 4 |
| Baths: | 4 |
| Year Built: | 2004 |
| Property Taxes: | $6,209 |
| Days On Market: | 2110 |
| Lot Size: | 0,23 |
Description
IMMACULATE AND ALL FRESH & NEW! This 5 Bedroom, 3-1/2 Bath Two Story in Desirable Peterson's Golden Meadows is sure to please with 2,596 of Finished Living Sq Feet! Welcoming Front Porch is Spacious! Formal Dining Room! Open Concept Living Room which leads into the Updated Kitchen featuring Granite Counter Tops, New Black Stainless Steel LG Appliances, Glass Backsplash, New Touchless Moen Faucet and Large Pantry Closet! Remodeled Half Bath Finishes Off the Main Floor. New Flooring throughout the ENTIRE HOME including All Luxury Vinyl Flooring in Dining Room and Kitchen, and New Carpeting throughout! Absolutely a pleasure to show and visit! Upstairs Features 4 Spacious Bedrooms including a Master On-Suite Featuring Walk-In Closet, and Remodeled Bathroom with Luxurious Tile surrounding your Jetted Tub! PLUS the Laundry Room is upstairs with a 1 Year New Electrolux Extra Large Capacity High End Washer & Dryer! Full Finished Basement offers 5th Bedroom, Full Updated Bath, Rec Room, Family Room, and Plenty of Storage Closets!! There are 2 Escape Windows for your peace of mind! The outdoor space is Spectacular! It's the ideal spot to soak in the sunset or host your next dinner party! There is a fenced yard for the kids with a gorgeous white vinyl fencing! Plus the wrought iron fenced area surrounding your in ground heated pool with new liner, and new pump. Plus the Gazebo, the Pond View, and the New Storage Shed! You'll truly love to listen to the Pond fountain while enjoying yourself on this patio! The owner has planted numerous Perennials and it's professionally landscaped! Side Apron parking too! From a fantastic layout to a stunning outdoor entertaining space, this home has it all! The best way to experience this home is to see it for yourself! Call today to schedule your private tour, or click on the link for the video to walk-through. Hope to see you soon!
Property Specifics
| Single Family | |
| — | |
| — | |
| 2004 | |
| Full | |
| — | |
| No | |
| 0.23 |
| Other | |
| — | |
| — / Not Applicable | |
| None | |
| Public | |
| Public Sewer | |
| 10709286 | |
| 0312205136023 |
Property History
| DATE: | EVENT: | PRICE: | SOURCE: |
|---|---|---|---|
| 13 Jul, 2020 | Sold | $337,900 | MRED MLS |
| 19 May, 2020 | Under contract | $339,900 | MRED MLS |
| — | Last price change | $347,900 | MRED MLS |
| 8 May, 2020 | Listed for sale | $347,900 | MRED MLS |
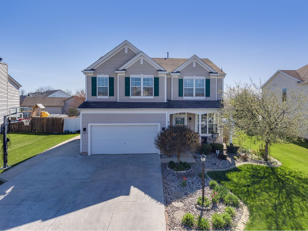
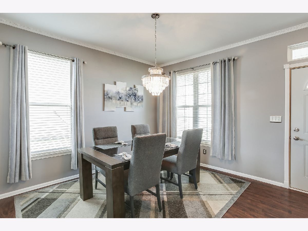
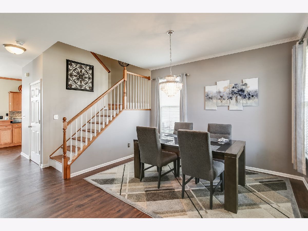
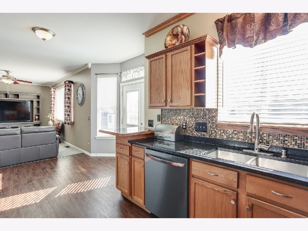
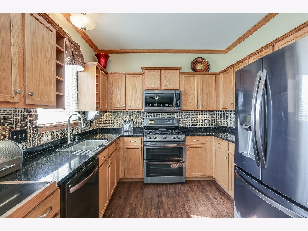
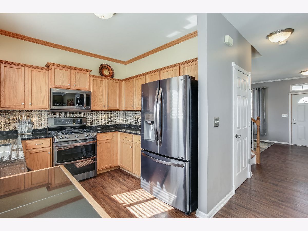
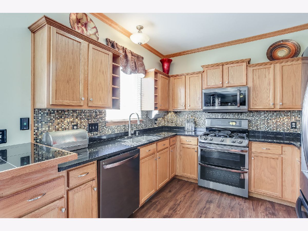
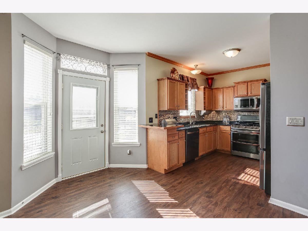
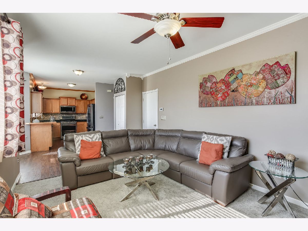
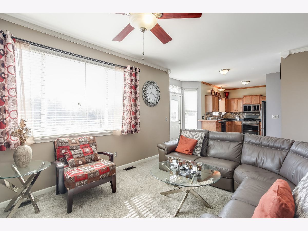
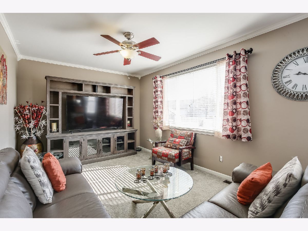
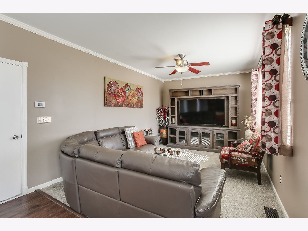
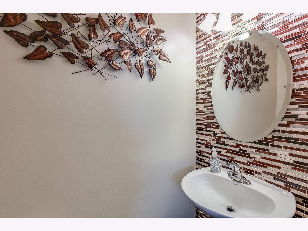
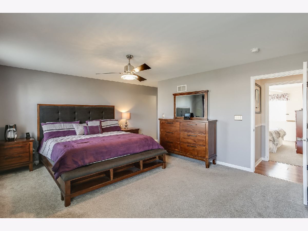
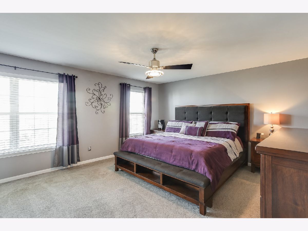
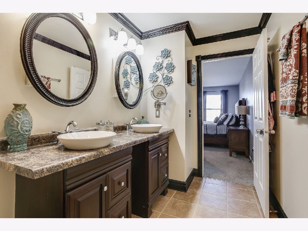
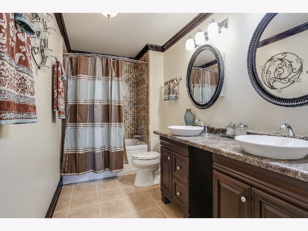
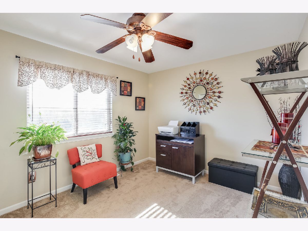
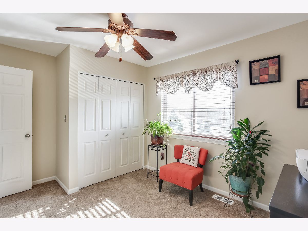
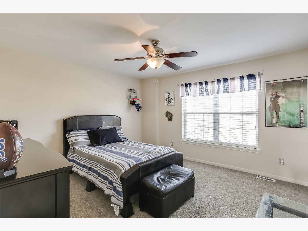
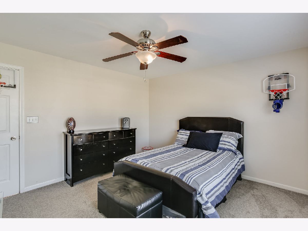
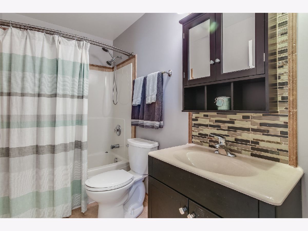
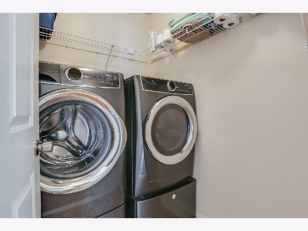
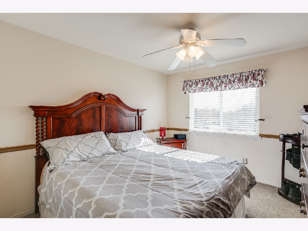
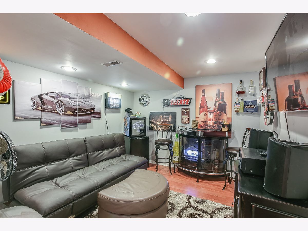
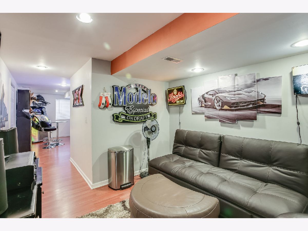
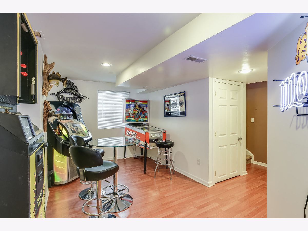
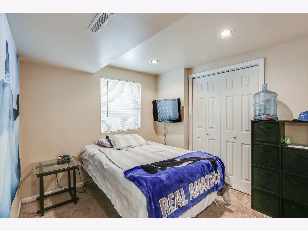
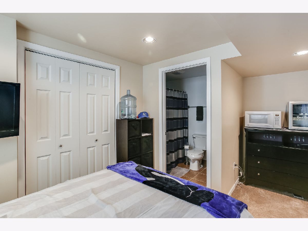
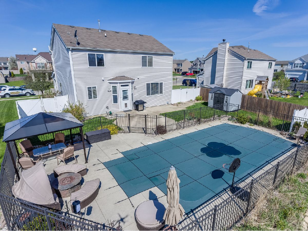
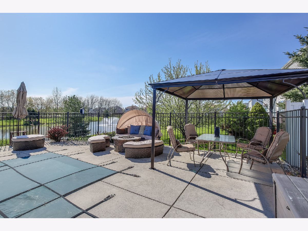
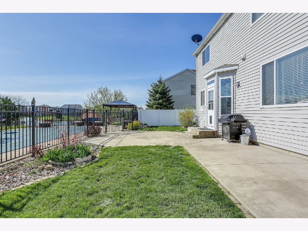
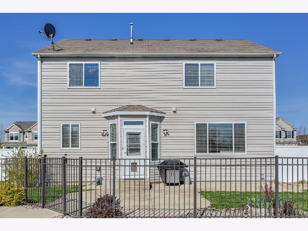
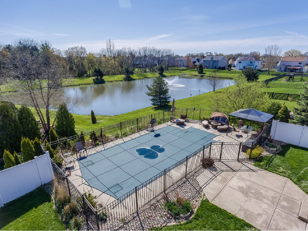
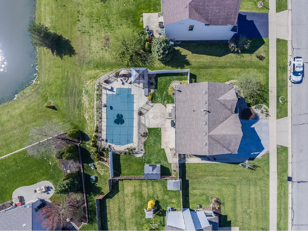
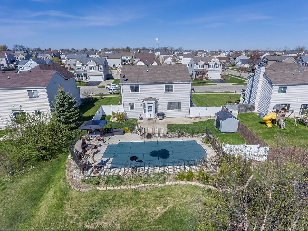
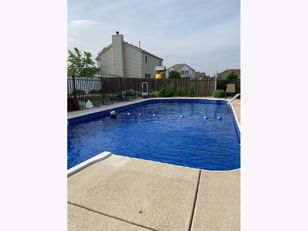
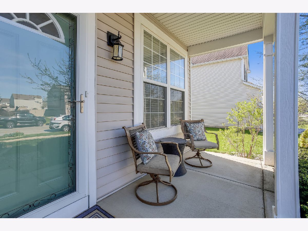
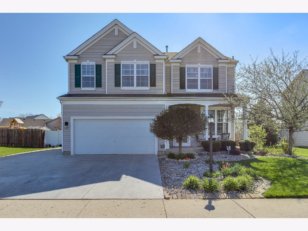
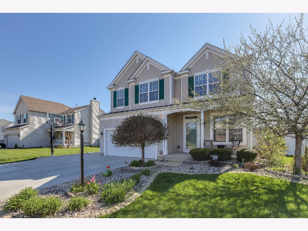
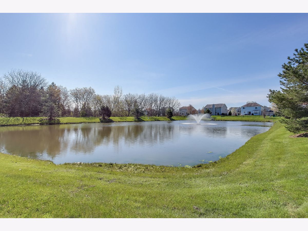
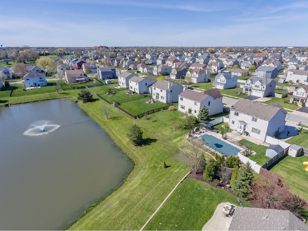
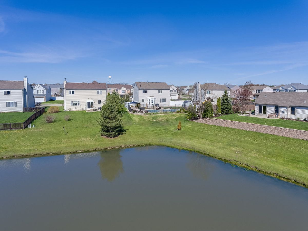
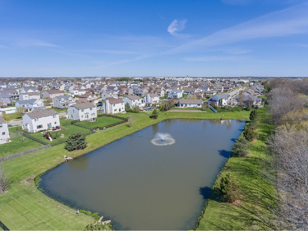
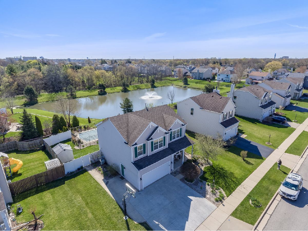
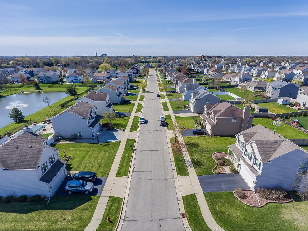
Room Specifics
Total Bedrooms: 5
Bedrooms Above Ground: 4
Bedrooms Below Ground: 1
Dimensions: —
Floor Type: Carpet
Dimensions: —
Floor Type: Carpet
Dimensions: —
Floor Type: Carpet
Dimensions: —
Floor Type: —
Full Bathrooms: 4
Bathroom Amenities: —
Bathroom in Basement: 1
Rooms: Bedroom 5,Recreation Room
Basement Description: Finished
Other Specifics
| 2 | |
| Concrete Perimeter | |
| Concrete | |
| Patio, Porch, In Ground Pool | |
| Fenced Yard,Landscaped,Pond(s) | |
| 58X175 | |
| — | |
| Full | |
| Hardwood Floors, Second Floor Laundry, Walk-In Closet(s) | |
| Range, Microwave, Dishwasher, Refrigerator, Washer, Dryer, Disposal, Stainless Steel Appliance(s) | |
| Not in DB | |
| Curbs, Sidewalks, Street Lights, Street Paved | |
| — | |
| — | |
| — |
Tax History
| Year | Property Taxes |
|---|---|
| 2020 | $6,209 |
Contact Agent
Nearby Similar Homes
Nearby Sold Comparables
Contact Agent
Listing Provided By
RE/MAX Showcase


