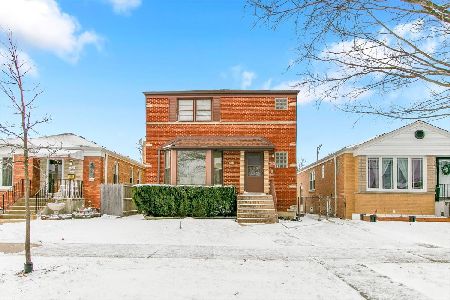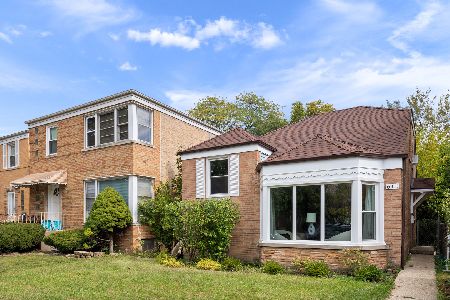6307 Keystone Avenue, Forest Glen, Chicago, Illinois 60646
$419,000
|
Sold
|
|
| Status: | Closed |
| Sqft: | 0 |
| Cost/Sqft: | — |
| Beds: | 3 |
| Baths: | 2 |
| Year Built: | 1953 |
| Property Taxes: | $5,568 |
| Days On Market: | 2341 |
| Lot Size: | 0,14 |
Description
Welcome home! Sauganash Park 4 Bed/2 Bath ranch on wide lot! Nothing to do, almost everything is NEW! Features inc remodeled kitchen w/ new designer grey cabinetry, & S.S. appliances, 3 good sized bedrooms on first floor w/ remodeled bathroom, spacious living room, & separate space for dining, new addition of 4 seasons family room, Finished basement w/ enormous rec room (porcelain tile), additional 4th bedroom and newly finished full bathroom, new 2-tier deck, fully fenced yard, & oversized 2 car gar w/additional storage & covered sitting area. New roof & gutters, new windows & doors, new lighting & ceiling fans, & all new window treatments! Great Location and in Sauganash Elementary School. This home is truly turn key, nothing to do but move in and enjoy!
Property Specifics
| Single Family | |
| — | |
| Ranch | |
| 1953 | |
| Full | |
| — | |
| No | |
| 0.14 |
| Cook | |
| — | |
| — / Not Applicable | |
| None | |
| Lake Michigan,Public | |
| Public Sewer | |
| 10537811 | |
| 13032080250000 |
Nearby Schools
| NAME: | DISTRICT: | DISTANCE: | |
|---|---|---|---|
|
Grade School
Sauganash Elementary School |
299 | — | |
|
High School
Taft High School |
299 | Not in DB | |
Property History
| DATE: | EVENT: | PRICE: | SOURCE: |
|---|---|---|---|
| 25 Jun, 2015 | Sold | $368,000 | MRED MLS |
| 17 Mar, 2015 | Under contract | $375,000 | MRED MLS |
| 5 Mar, 2015 | Listed for sale | $375,000 | MRED MLS |
| 15 Nov, 2019 | Sold | $419,000 | MRED MLS |
| 10 Oct, 2019 | Under contract | $429,900 | MRED MLS |
| 3 Oct, 2019 | Listed for sale | $429,900 | MRED MLS |
Room Specifics
Total Bedrooms: 4
Bedrooms Above Ground: 3
Bedrooms Below Ground: 1
Dimensions: —
Floor Type: Hardwood
Dimensions: —
Floor Type: Hardwood
Dimensions: —
Floor Type: Porcelain Tile
Full Bathrooms: 2
Bathroom Amenities: —
Bathroom in Basement: 1
Rooms: Deck,Recreation Room
Basement Description: Finished
Other Specifics
| 2 | |
| Concrete Perimeter | |
| — | |
| Deck, Storms/Screens, Fire Pit | |
| — | |
| 50X125 | |
| — | |
| None | |
| Hardwood Floors, First Floor Bedroom | |
| Range, Dishwasher, Refrigerator, Washer, Dryer, Disposal, Stainless Steel Appliance(s) | |
| Not in DB | |
| — | |
| — | |
| — | |
| — |
Tax History
| Year | Property Taxes |
|---|---|
| 2015 | $5,105 |
| 2019 | $5,568 |
Contact Agent
Nearby Similar Homes
Nearby Sold Comparables
Contact Agent
Listing Provided By
d'aprile properties









