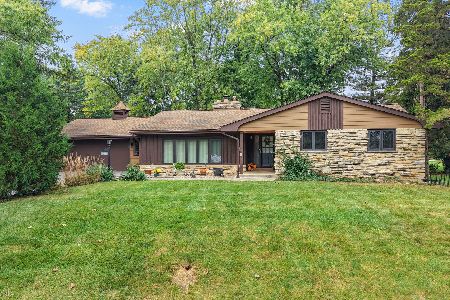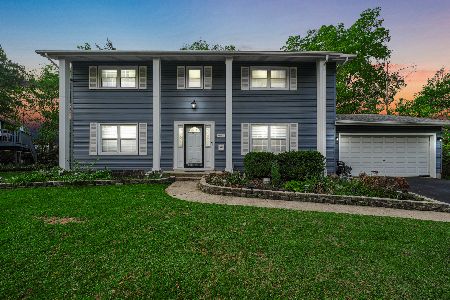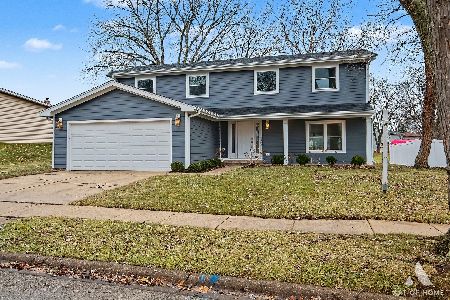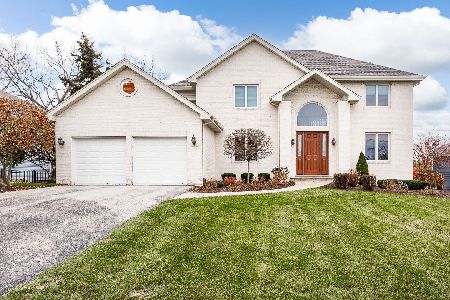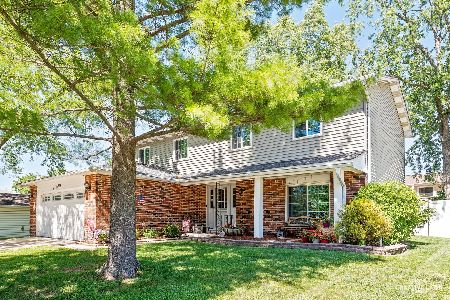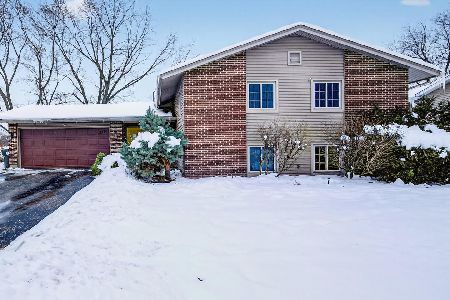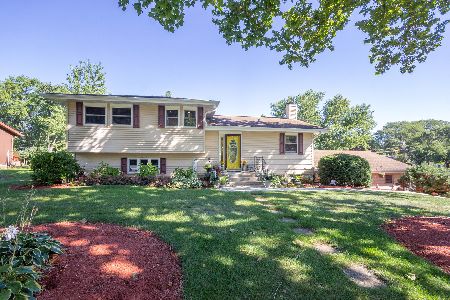6307 Walnut Avenue, Downers Grove, Illinois 60516
$321,900
|
Sold
|
|
| Status: | Closed |
| Sqft: | 1,785 |
| Cost/Sqft: | $190 |
| Beds: | 3 |
| Baths: | 2 |
| Year Built: | 1962 |
| Property Taxes: | $7,918 |
| Days On Market: | 2411 |
| Lot Size: | 0,55 |
Description
Fabulous Ranch in Downers Grove on 3/4 Acre lot! Welcoming Covered Porch, Vaulted Living and Dining Area, Wood Burning Fireplace, Abundance of Windows (Called the See Through Ranch Home!), Gleaming Hardwood Flooring on Living room, Dining room, Kitchen & Hallway, Nice Family Room with Plantation Shutters , 3 Bedrooms (Plus New Carpet in 2 Bedrooms Aug 2019), 2 Full Newer Baths (Master with Step-in Shower and Glass Doors), Updated Kitchen with Granite counter tops, (Open) Pantry Cabinet and Breakfast Bar with more cabinets below, 1st floor laundry, Huge Deck with Electric Awning, Shed & More! Well Maintained & Electric was updated to code. NO STAIRS, Handicap wheel chair accessible. Downers Grove North High School!
Property Specifics
| Single Family | |
| — | |
| Ranch | |
| 1962 | |
| Partial | |
| RANCH | |
| No | |
| 0.55 |
| Du Page | |
| Suburban Estates | |
| — / Not Applicable | |
| None | |
| Lake Michigan | |
| Septic-Private | |
| 10422560 | |
| 0824100006 |
Nearby Schools
| NAME: | DISTRICT: | DISTANCE: | |
|---|---|---|---|
|
Grade School
Goodrich Elementary School |
68 | — | |
|
Middle School
Thomas Jefferson Junior High Sch |
68 | Not in DB | |
|
High School
North High School |
99 | Not in DB | |
Property History
| DATE: | EVENT: | PRICE: | SOURCE: |
|---|---|---|---|
| 3 Apr, 2020 | Sold | $321,900 | MRED MLS |
| 20 Feb, 2020 | Under contract | $340,000 | MRED MLS |
| — | Last price change | $359,900 | MRED MLS |
| 19 Jun, 2019 | Listed for sale | $379,000 | MRED MLS |
Room Specifics
Total Bedrooms: 3
Bedrooms Above Ground: 3
Bedrooms Below Ground: 0
Dimensions: —
Floor Type: Carpet
Dimensions: —
Floor Type: Hardwood
Full Bathrooms: 2
Bathroom Amenities: Soaking Tub
Bathroom in Basement: 0
Rooms: Deck
Basement Description: Unfinished
Other Specifics
| 1 | |
| Concrete Perimeter | |
| Concrete | |
| Deck, Porch | |
| Mature Trees | |
| 104 X 272 X 140 X 200 | |
| — | |
| Full | |
| Vaulted/Cathedral Ceilings, Hardwood Floors, Wood Laminate Floors, First Floor Bedroom, First Floor Laundry, First Floor Full Bath | |
| Microwave, Dishwasher, Refrigerator, Cooktop, Built-In Oven | |
| Not in DB | |
| — | |
| — | |
| — | |
| Wood Burning |
Tax History
| Year | Property Taxes |
|---|---|
| 2020 | $7,918 |
Contact Agent
Nearby Similar Homes
Nearby Sold Comparables
Contact Agent
Listing Provided By
Coldwell Banker Residential

