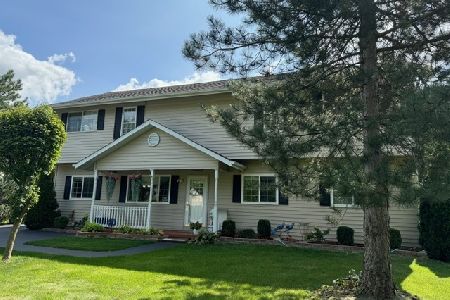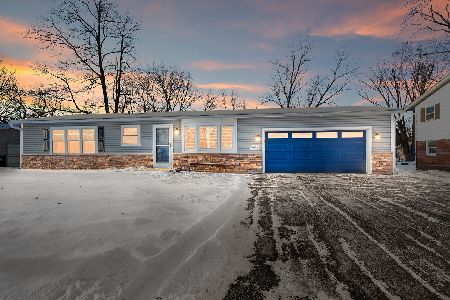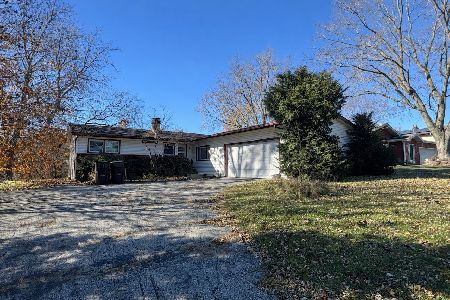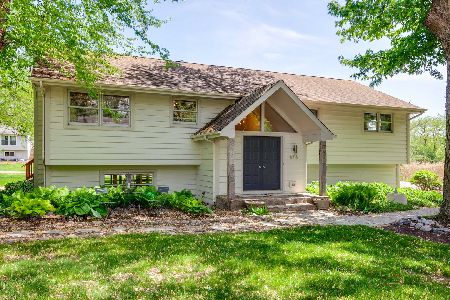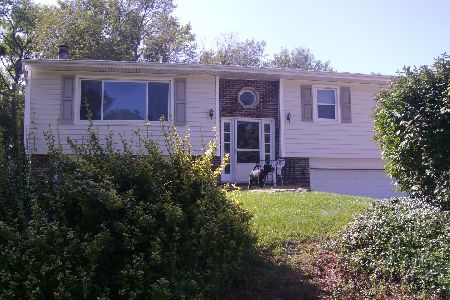6308 Lake Shore Drive, Cary, Illinois 60013
$160,000
|
Sold
|
|
| Status: | Closed |
| Sqft: | 2,313 |
| Cost/Sqft: | $60 |
| Beds: | 4 |
| Baths: | 2 |
| Year Built: | 1977 |
| Property Taxes: | $6,335 |
| Days On Market: | 3433 |
| Lot Size: | 0,25 |
Description
Hillside ranch style home with 4 bedroom 2 bathrooms is now available. Features a new roof, great layout, full basement, 2 car attached garage and a unique intricate wood ceiling in the living room. Some finishing touches will transform this into a beautiful contemporary home. This is a Fannie Mae Homepath home.
Property Specifics
| Single Family | |
| — | |
| Ranch | |
| 1977 | |
| Full | |
| — | |
| No | |
| 0.25 |
| Mc Henry | |
| Oakwood Hills | |
| 0 / Not Applicable | |
| None | |
| Private Well | |
| Septic-Private | |
| 09360724 | |
| 1901131008 |
Nearby Schools
| NAME: | DISTRICT: | DISTANCE: | |
|---|---|---|---|
|
Grade School
Deer Path Elementary School |
26 | — | |
|
Middle School
Cary Junior High School |
26 | Not in DB | |
|
High School
Cary-grove Community High School |
155 | Not in DB | |
Property History
| DATE: | EVENT: | PRICE: | SOURCE: |
|---|---|---|---|
| 6 Feb, 2017 | Sold | $160,000 | MRED MLS |
| 19 Dec, 2016 | Under contract | $139,900 | MRED MLS |
| — | Last price change | $154,900 | MRED MLS |
| 6 Oct, 2016 | Listed for sale | $169,900 | MRED MLS |
Room Specifics
Total Bedrooms: 4
Bedrooms Above Ground: 4
Bedrooms Below Ground: 0
Dimensions: —
Floor Type: Carpet
Dimensions: —
Floor Type: Carpet
Dimensions: —
Floor Type: Carpet
Full Bathrooms: 2
Bathroom Amenities: —
Bathroom in Basement: 0
Rooms: No additional rooms
Basement Description: Unfinished
Other Specifics
| 2 | |
| Concrete Perimeter | |
| — | |
| Patio | |
| — | |
| 64X193X60X175 | |
| — | |
| Full | |
| First Floor Bedroom, First Floor Full Bath | |
| — | |
| Not in DB | |
| — | |
| — | |
| — | |
| — |
Tax History
| Year | Property Taxes |
|---|---|
| 2017 | $6,335 |
Contact Agent
Nearby Similar Homes
Nearby Sold Comparables
Contact Agent
Listing Provided By
Flatland Homes, LTD



