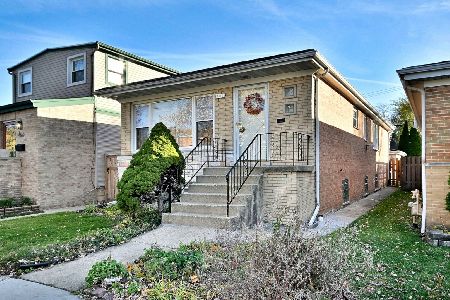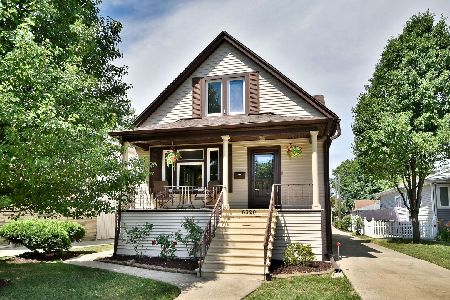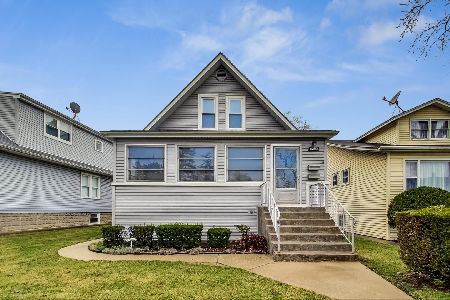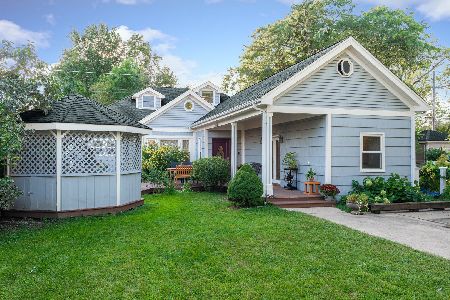6308 Sayre Avenue, Norwood Park, Chicago, Illinois 60631
$585,000
|
Sold
|
|
| Status: | Closed |
| Sqft: | 2,995 |
| Cost/Sqft: | $200 |
| Beds: | 4 |
| Baths: | 3 |
| Year Built: | 1922 |
| Property Taxes: | $11,562 |
| Days On Market: | 2271 |
| Lot Size: | 0,21 |
Description
Spacious 4 bedroom/2.1 bath family home perfect to entertain and host all your family gatherings! Large living room, separate formal dining room, huge kitchen with ample cabinetry and granite counters with an eat-in area that that comfortably fits 8 hungry guests! Kitchen flows into the family room with w/b fireplace. Gazebo deck perfectly placed to do the important grilling tasks! 1st flr..office if you need to escape the action! All hardwood floors on the first level. Four, large 2nd floor bedrooms including a huge master with skylights and large walk-in closet! Custom master bath with heated floor. 2nd flr. common bath also with heated floors! Basement has game/rec room with heated floors, utility area and tons of storage! 200' deep lot with koi pond and side drive to 2 car garage with 2nd floor storage/ workshop! Well maintained home has a newer roof, generator, 200 amp electric, copper plumbing and much more! Come take a look!
Property Specifics
| Single Family | |
| — | |
| — | |
| 1922 | |
| Full | |
| — | |
| No | |
| 0.21 |
| Cook | |
| — | |
| 0 / Not Applicable | |
| None | |
| Public | |
| Public Sewer | |
| 10566570 | |
| 13061040440000 |
Nearby Schools
| NAME: | DISTRICT: | DISTANCE: | |
|---|---|---|---|
|
Grade School
Onahan Elementary School |
299 | — | |
|
Middle School
Onahan Elementary School |
299 | Not in DB | |
|
High School
Taft High School |
299 | Not in DB | |
Property History
| DATE: | EVENT: | PRICE: | SOURCE: |
|---|---|---|---|
| 15 Jan, 2020 | Sold | $585,000 | MRED MLS |
| 17 Nov, 2019 | Under contract | $599,500 | MRED MLS |
| 5 Nov, 2019 | Listed for sale | $599,500 | MRED MLS |
Room Specifics
Total Bedrooms: 4
Bedrooms Above Ground: 4
Bedrooms Below Ground: 0
Dimensions: —
Floor Type: Carpet
Dimensions: —
Floor Type: Carpet
Dimensions: —
Floor Type: Carpet
Full Bathrooms: 3
Bathroom Amenities: Whirlpool,Separate Shower,Double Sink
Bathroom in Basement: 0
Rooms: Breakfast Room,Office,Recreation Room,Game Room,Foyer,Utility Room-Lower Level,Storage,Walk In Closet,Deck
Basement Description: Partially Finished
Other Specifics
| 2 | |
| — | |
| Concrete | |
| Deck, Storms/Screens | |
| — | |
| 31X202X208X60 | |
| Pull Down Stair | |
| Full | |
| Skylight(s), Hardwood Floors, Heated Floors, Walk-In Closet(s) | |
| Double Oven, Microwave, Dishwasher, Refrigerator, Washer, Dryer | |
| Not in DB | |
| — | |
| — | |
| — | |
| Wood Burning, Gas Starter |
Tax History
| Year | Property Taxes |
|---|---|
| 2020 | $11,562 |
Contact Agent
Nearby Similar Homes
Nearby Sold Comparables
Contact Agent
Listing Provided By
Dream Town Realty













