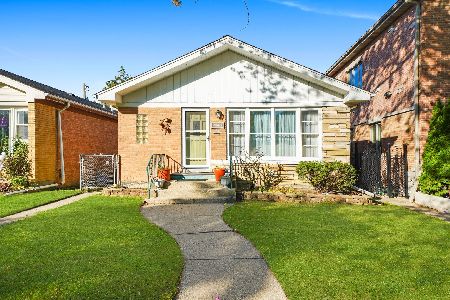6308 Tripp Avenue, Forest Glen, Chicago, Illinois 60646
$640,000
|
Sold
|
|
| Status: | Closed |
| Sqft: | 3,350 |
| Cost/Sqft: | $201 |
| Beds: | 3 |
| Baths: | 4 |
| Year Built: | 1948 |
| Property Taxes: | $6,520 |
| Days On Market: | 2826 |
| Lot Size: | 0,09 |
Description
Stunning Masonry and Hardie Board, 4-bedroom home with open living space, high-end finishes including stainless steel, quartz and custom cabinet kitchen with glass back splash. 3 large bedrooms + laundry room on second level featuring the master suite you've been waiting for with huge organized walk-in closet and spa like Carrara marble master bath with rain shower, double vanity and deep soaking tub. Lower level with recreation room + guest accommodations. Some unexpected extras include attractive well located mudroom and handsome open stair case. All this plus a nice backyard and deck, new copper water service (no lead), 2 car garage and highly rated schools.
Property Specifics
| Single Family | |
| — | |
| — | |
| 1948 | |
| Full | |
| — | |
| No | |
| 0.09 |
| Cook | |
| — | |
| 0 / Not Applicable | |
| None | |
| Public | |
| Public Sewer | |
| 09977373 | |
| 13032030360000 |
Nearby Schools
| NAME: | DISTRICT: | DISTANCE: | |
|---|---|---|---|
|
Grade School
Sauganash Elementary School |
299 | — | |
|
Middle School
Sauganash Elementary School |
299 | Not in DB | |
|
High School
Taft High School |
299 | Not in DB | |
Property History
| DATE: | EVENT: | PRICE: | SOURCE: |
|---|---|---|---|
| 11 Oct, 2016 | Sold | $685,000 | MRED MLS |
| 23 Aug, 2016 | Under contract | $685,000 | MRED MLS |
| — | Last price change | $700,000 | MRED MLS |
| 24 Jun, 2016 | Listed for sale | $700,000 | MRED MLS |
| 28 Sep, 2018 | Sold | $640,000 | MRED MLS |
| 10 Sep, 2018 | Under contract | $675,000 | MRED MLS |
| — | Last price change | $685,000 | MRED MLS |
| 6 Jun, 2018 | Listed for sale | $685,000 | MRED MLS |
Room Specifics
Total Bedrooms: 4
Bedrooms Above Ground: 3
Bedrooms Below Ground: 1
Dimensions: —
Floor Type: Hardwood
Dimensions: —
Floor Type: Hardwood
Dimensions: —
Floor Type: Carpet
Full Bathrooms: 4
Bathroom Amenities: Separate Shower,Double Sink,Soaking Tub
Bathroom in Basement: 1
Rooms: Mud Room,Recreation Room,Walk In Closet,Deck
Basement Description: Finished
Other Specifics
| 2 | |
| Concrete Perimeter | |
| — | |
| Patio, Storms/Screens | |
| — | |
| 33X125 | |
| — | |
| Full | |
| Hardwood Floors, Second Floor Laundry | |
| Range, Microwave, Dishwasher, Refrigerator, Washer, Dryer, Disposal | |
| Not in DB | |
| Street Lights, Street Paved | |
| — | |
| — | |
| — |
Tax History
| Year | Property Taxes |
|---|---|
| 2016 | $3,145 |
| 2018 | $6,520 |
Contact Agent
Nearby Similar Homes
Nearby Sold Comparables
Contact Agent
Listing Provided By
Baird & Warner










