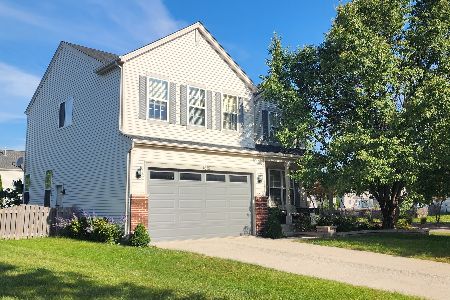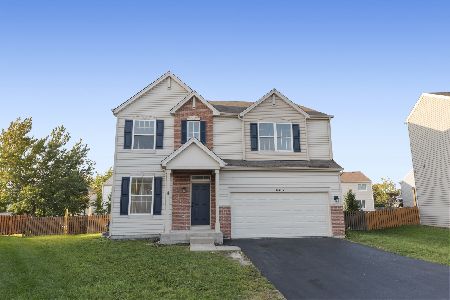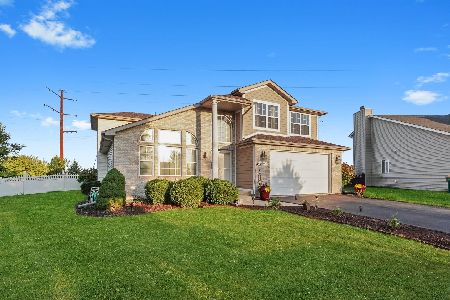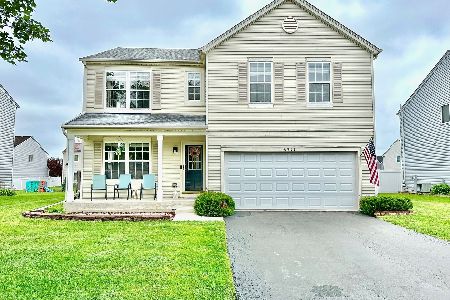6309 Blue Ridge Drive, Plainfield, Illinois 60586
$245,000
|
Sold
|
|
| Status: | Closed |
| Sqft: | 2,204 |
| Cost/Sqft: | $113 |
| Beds: | 4 |
| Baths: | 3 |
| Year Built: | 2003 |
| Property Taxes: | $5,609 |
| Days On Market: | 2837 |
| Lot Size: | 0,00 |
Description
Welcome to Your Dream Home Sought After in the Caton Ridge Subdivision! Stunning home that shows like a model home. Some Beautiful Features Include Beautiful Flooring Throughout the Home - a PermaSealed Basement with a Lifetime Guarantee- Freshly Painted Shutters and a New Front Door - New Stainless Steel Appliances with a large Pantry - a newly remodeled Bath - Brand New Sump Pump - Brand New Light Fixtures - Radon System that is Remediated. Relax by the Beautiful Fireplace in Your Family Room. Retreat to Your Master Suite with a HUGE Walk - In Closet & Vaulted Ceilings. Walking Distance to the Schools and Park! Seller is motivated BRING in your offer!!
Property Specifics
| Single Family | |
| — | |
| Traditional | |
| 2003 | |
| Full | |
| PROVIDENCE | |
| No | |
| 0 |
| Will | |
| Caton Ridge | |
| 143 / Annual | |
| Other | |
| Public | |
| Public Sewer | |
| 09913406 | |
| 0603323050630000 |
Nearby Schools
| NAME: | DISTRICT: | DISTANCE: | |
|---|---|---|---|
|
Grade School
Ridge Elementary School |
202 | — | |
|
Middle School
Drauden Point Middle School |
202 | Not in DB | |
|
High School
Plainfield South High School |
202 | Not in DB | |
Property History
| DATE: | EVENT: | PRICE: | SOURCE: |
|---|---|---|---|
| 25 Feb, 2010 | Sold | $209,500 | MRED MLS |
| 23 Dec, 2009 | Under contract | $224,900 | MRED MLS |
| — | Last price change | $229,900 | MRED MLS |
| 2 Aug, 2009 | Listed for sale | $239,900 | MRED MLS |
| 7 Jun, 2018 | Sold | $245,000 | MRED MLS |
| 25 Apr, 2018 | Under contract | $249,999 | MRED MLS |
| — | Last price change | $259,000 | MRED MLS |
| 12 Apr, 2018 | Listed for sale | $259,000 | MRED MLS |
Room Specifics
Total Bedrooms: 4
Bedrooms Above Ground: 4
Bedrooms Below Ground: 0
Dimensions: —
Floor Type: Carpet
Dimensions: —
Floor Type: Carpet
Dimensions: —
Floor Type: Carpet
Full Bathrooms: 3
Bathroom Amenities: Double Sink
Bathroom in Basement: 0
Rooms: Eating Area,Loft
Basement Description: Unfinished
Other Specifics
| 2 | |
| Concrete Perimeter | |
| Asphalt | |
| Deck | |
| Fenced Yard,Landscaped | |
| 64.25 X 117 | |
| Unfinished | |
| Full | |
| Vaulted/Cathedral Ceilings | |
| Range, Microwave, Dishwasher, Disposal | |
| Not in DB | |
| Sidewalks, Street Lights, Street Paved | |
| — | |
| — | |
| Attached Fireplace Doors/Screen, Gas Log, Gas Starter |
Tax History
| Year | Property Taxes |
|---|---|
| 2010 | $5,487 |
| 2018 | $5,609 |
Contact Agent
Nearby Similar Homes
Nearby Sold Comparables
Contact Agent
Listing Provided By
Coldwell Banker The Real Estate Group










