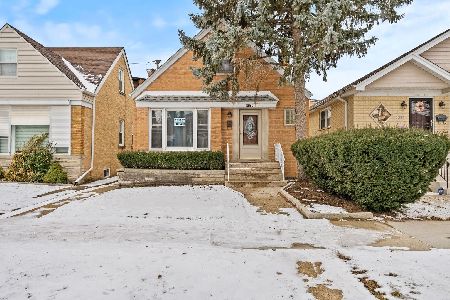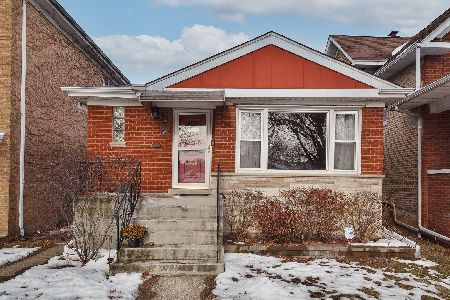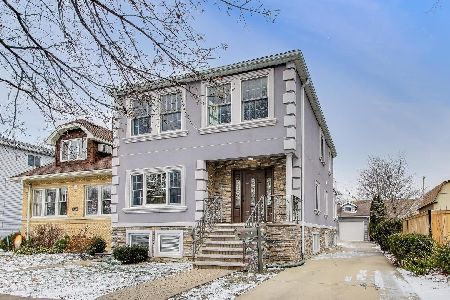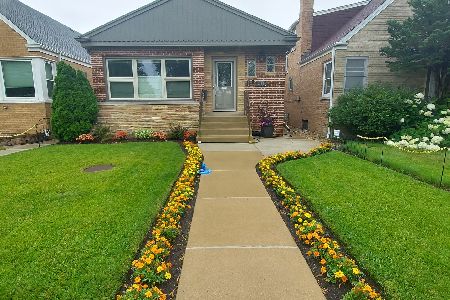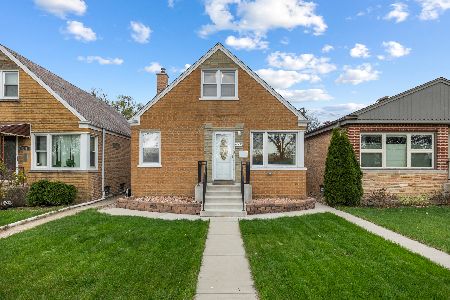6309 Devon Avenue, Norwood Park, Chicago, Illinois 60646
$350,000
|
Sold
|
|
| Status: | Closed |
| Sqft: | 1,700 |
| Cost/Sqft: | $213 |
| Beds: | 4 |
| Baths: | 3 |
| Year Built: | 1955 |
| Property Taxes: | $5,214 |
| Days On Market: | 2697 |
| Lot Size: | 0,09 |
Description
Exquisitely updated single family home located in desirable school district of Norwood Park! Beautiful view of Caldwell Woods Forest Preserve. This all brick Cape Cod features 4 bedrooms & 3 bathrooms, hardwood floors, white shaker cabinets, granite counters & SS Samsung appliances, large wet bar & smart features (LEDs, Nest Thermostat/Protect & Ring video security doorbell) A large rear deck & fenced yard makes it perfect for summer bbqs & entertainment. Plus 2 car grg. Accessible to Milwaukee Ave shopping district, public transportation (Norwood Park/Edgebrook Metra), I90/94 expressway, parks/pools (Forest preserve, Edgebrook Golf Course, Whealan Aquatic Center) - As a bonus, seller is including a Google home mini -
Property Specifics
| Single Family | |
| — | |
| — | |
| 1955 | |
| Full,English | |
| — | |
| No | |
| 0.09 |
| Cook | |
| — | |
| 0 / Not Applicable | |
| None | |
| Public | |
| Public Sewer | |
| 10074163 | |
| 13051000320000 |
Nearby Schools
| NAME: | DISTRICT: | DISTANCE: | |
|---|---|---|---|
|
Grade School
Onahan Elementary School |
299 | — | |
|
High School
Taft High School |
299 | Not in DB | |
Property History
| DATE: | EVENT: | PRICE: | SOURCE: |
|---|---|---|---|
| 21 Feb, 2018 | Sold | $210,500 | MRED MLS |
| 31 Jan, 2018 | Under contract | $199,900 | MRED MLS |
| — | Last price change | $224,900 | MRED MLS |
| 6 Jul, 2017 | Listed for sale | $316,900 | MRED MLS |
| 27 Dec, 2018 | Sold | $350,000 | MRED MLS |
| 29 Nov, 2018 | Under contract | $362,500 | MRED MLS |
| — | Last price change | $365,000 | MRED MLS |
| 6 Sep, 2018 | Listed for sale | $379,900 | MRED MLS |
| 16 Jul, 2025 | Sold | $475,000 | MRED MLS |
| 1 Jun, 2025 | Under contract | $475,000 | MRED MLS |
| 28 May, 2025 | Listed for sale | $475,000 | MRED MLS |
Room Specifics
Total Bedrooms: 4
Bedrooms Above Ground: 4
Bedrooms Below Ground: 0
Dimensions: —
Floor Type: Carpet
Dimensions: —
Floor Type: Hardwood
Dimensions: —
Floor Type: Carpet
Full Bathrooms: 3
Bathroom Amenities: —
Bathroom in Basement: 1
Rooms: Deck,Storage,Utility Room-Lower Level
Basement Description: Finished,Exterior Access
Other Specifics
| 2 | |
| — | |
| — | |
| — | |
| — | |
| 30 X 126 | |
| — | |
| None | |
| Bar-Wet, Hardwood Floors, First Floor Bedroom, First Floor Full Bath | |
| Range, Microwave, Dishwasher, Refrigerator, Stainless Steel Appliance(s), Wine Refrigerator | |
| Not in DB | |
| — | |
| — | |
| — | |
| — |
Tax History
| Year | Property Taxes |
|---|---|
| 2018 | $5,023 |
| 2018 | $5,214 |
| 2025 | $6,685 |
Contact Agent
Nearby Similar Homes
Nearby Sold Comparables
Contact Agent
Listing Provided By
Vision Realty Group, Inc.

