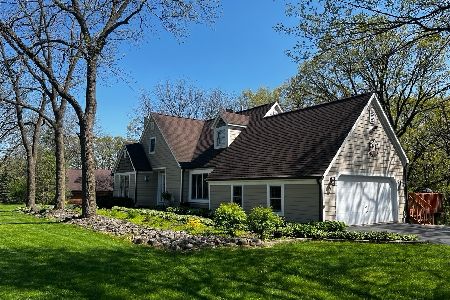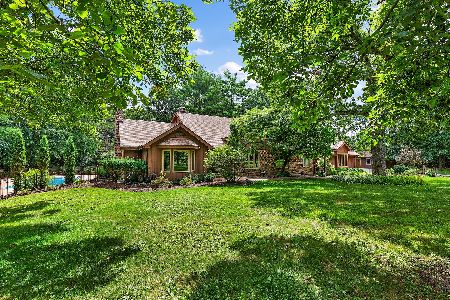6309 Tustamena Trail, Mchenry, Illinois 60050
$374,000
|
Sold
|
|
| Status: | Closed |
| Sqft: | 3,783 |
| Cost/Sqft: | $100 |
| Beds: | 5 |
| Baths: | 4 |
| Year Built: | 1980 |
| Property Taxes: | $12,001 |
| Days On Market: | 3556 |
| Lot Size: | 2,74 |
Description
Soaring ceilings & gleaming hardwood floors grace this beautiful & well maintained executive estate set on a private, wooded & landscaped 2.8 acre, cul-de-sac lot. Vaulted living/great room with wet bar opens to the patio & in-ground pool. Chef's kitchen features Viking cooktop, double oven, granite counters, abundant cabinets, work desk & a separate eating area. Large formal dining room, a den & laundry room with cabinets and closets are also on the 1st floor. Main floor master suite with luxury bath--double sinks, separate shower, jaccuzzi tub, linen closet & 2 W/I closets. 4 bedrooms & 2 full baths upstairs, plus storage. Basement family/rec room, plus storage, concrete crawl & stairs that lead out to an oversized 3-car garage. Zoned heat. 2 sheds for all your tools & toys. Own your very own private and one of a kind property in Glacier Ridge subdivision. Come and see this special home today before someone else makes it theirs!
Property Specifics
| Single Family | |
| — | |
| — | |
| 1980 | |
| Full | |
| — | |
| No | |
| 2.74 |
| Mc Henry | |
| Glacier Ridge | |
| 0 / Not Applicable | |
| None | |
| Private Well | |
| Septic-Private | |
| 09216335 | |
| 0929403047 |
Nearby Schools
| NAME: | DISTRICT: | DISTANCE: | |
|---|---|---|---|
|
Grade School
Valley View Elementary School |
15 | — | |
|
Middle School
Parkland Middle School |
15 | Not in DB | |
|
High School
Mchenry High School-west Campus |
156 | Not in DB | |
Property History
| DATE: | EVENT: | PRICE: | SOURCE: |
|---|---|---|---|
| 30 Jun, 2016 | Sold | $374,000 | MRED MLS |
| 17 May, 2016 | Under contract | $379,900 | MRED MLS |
| 4 May, 2016 | Listed for sale | $379,900 | MRED MLS |
| 12 Nov, 2020 | Sold | $405,000 | MRED MLS |
| 29 Sep, 2020 | Under contract | $414,900 | MRED MLS |
| 21 Aug, 2020 | Listed for sale | $414,900 | MRED MLS |
| 25 Jul, 2022 | Sold | $550,000 | MRED MLS |
| 17 Jun, 2022 | Under contract | $550,000 | MRED MLS |
| — | Last price change | $575,000 | MRED MLS |
| 9 Jun, 2022 | Listed for sale | $575,000 | MRED MLS |
Room Specifics
Total Bedrooms: 5
Bedrooms Above Ground: 5
Bedrooms Below Ground: 0
Dimensions: —
Floor Type: Carpet
Dimensions: —
Floor Type: Carpet
Dimensions: —
Floor Type: Carpet
Dimensions: —
Floor Type: —
Full Bathrooms: 4
Bathroom Amenities: Whirlpool,Separate Shower
Bathroom in Basement: 0
Rooms: Bedroom 5,Den,Eating Area
Basement Description: Finished,Crawl,Exterior Access
Other Specifics
| 3 | |
| Concrete Perimeter | |
| Asphalt,Side Drive | |
| Patio, In Ground Pool, Storms/Screens | |
| Cul-De-Sac,Wooded | |
| 119,526 SQ. FEET | |
| Finished,Full,Unfinished | |
| Full | |
| Vaulted/Cathedral Ceilings, Skylight(s), Hardwood Floors, First Floor Bedroom, First Floor Laundry, First Floor Full Bath | |
| Double Oven, Range, Microwave, Dishwasher, Refrigerator, Washer, Dryer, Disposal, Trash Compactor | |
| Not in DB | |
| Street Lights, Street Paved | |
| — | |
| — | |
| Wood Burning, Gas Log, Gas Starter |
Tax History
| Year | Property Taxes |
|---|---|
| 2016 | $12,001 |
| 2020 | $10,976 |
| 2022 | $11,502 |
Contact Agent
Nearby Similar Homes
Nearby Sold Comparables
Contact Agent
Listing Provided By
CENTURY 21 Roberts & Andrews








