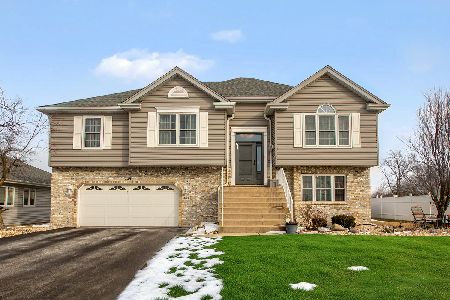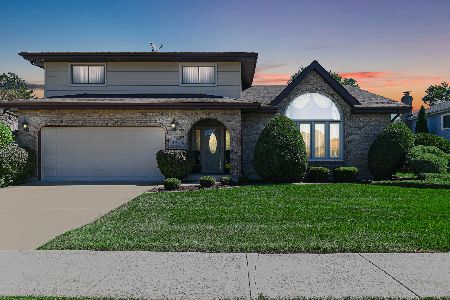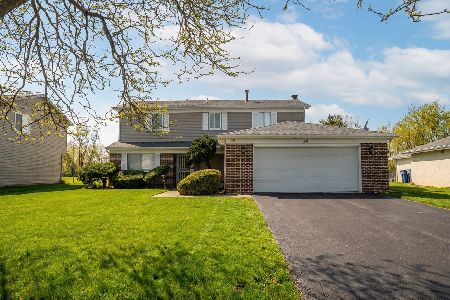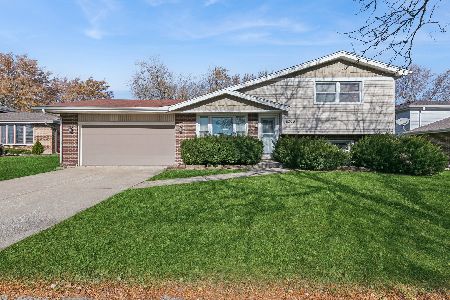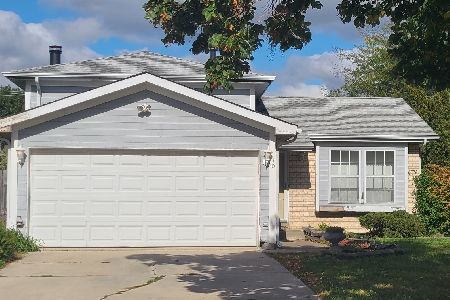6309 Virginia Lane, Matteson, Illinois 60443
$170,000
|
Sold
|
|
| Status: | Closed |
| Sqft: | 1,454 |
| Cost/Sqft: | $113 |
| Beds: | 4 |
| Baths: | 3 |
| Year Built: | 1998 |
| Property Taxes: | $6,425 |
| Days On Market: | 4689 |
| Lot Size: | 0,24 |
Description
This is the home you've been looking for. As you enter this sun-drenched home, you will immediately call it home. This quad-level 4 bed/3 bath home provides an open floorplan on the 1st floor as you move from living room to dining room to kitchen. The family room is cozy & has a large fireplace for the winter evenings. Spacious sub-basement & more. This is a traditional deal, no long waiting periods for a response.
Property Specifics
| Single Family | |
| — | |
| Quad Level | |
| 1998 | |
| Partial | |
| — | |
| No | |
| 0.24 |
| Cook | |
| Michael John Manor | |
| 0 / Not Applicable | |
| None | |
| Public | |
| Public Sewer | |
| 08327557 | |
| 31171130190000 |
Property History
| DATE: | EVENT: | PRICE: | SOURCE: |
|---|---|---|---|
| 19 Jul, 2013 | Sold | $170,000 | MRED MLS |
| 8 May, 2013 | Under contract | $165,000 | MRED MLS |
| 27 Apr, 2013 | Listed for sale | $165,000 | MRED MLS |
| 23 Nov, 2018 | Sold | $215,000 | MRED MLS |
| 30 Oct, 2018 | Under contract | $215,000 | MRED MLS |
| — | Last price change | $229,900 | MRED MLS |
| 15 Sep, 2018 | Listed for sale | $229,900 | MRED MLS |
Room Specifics
Total Bedrooms: 4
Bedrooms Above Ground: 4
Bedrooms Below Ground: 0
Dimensions: —
Floor Type: Carpet
Dimensions: —
Floor Type: Carpet
Dimensions: —
Floor Type: Carpet
Full Bathrooms: 3
Bathroom Amenities: Whirlpool,Separate Shower
Bathroom in Basement: 0
Rooms: Office
Basement Description: Partially Finished,Sub-Basement
Other Specifics
| 2 | |
| Concrete Perimeter | |
| Asphalt | |
| Brick Paver Patio, Storms/Screens | |
| Irregular Lot,Landscaped | |
| 10374 SQ FT | |
| — | |
| Full | |
| — | |
| — | |
| Not in DB | |
| Sidewalks, Street Lights, Street Paved | |
| — | |
| — | |
| Gas Log |
Tax History
| Year | Property Taxes |
|---|---|
| 2013 | $6,425 |
| 2018 | $7,342 |
Contact Agent
Nearby Similar Homes
Nearby Sold Comparables
Contact Agent
Listing Provided By
Century 21 S.G.R., Inc.

