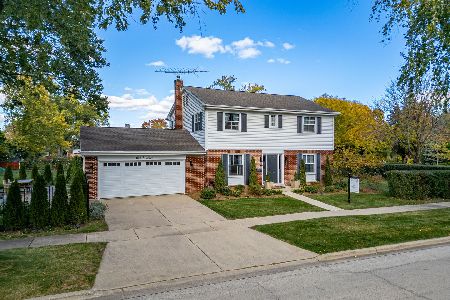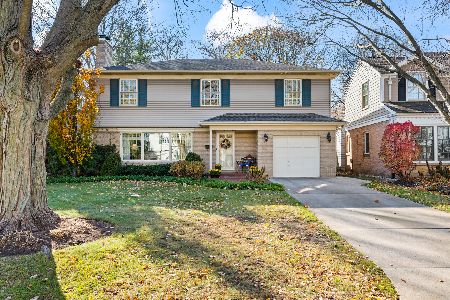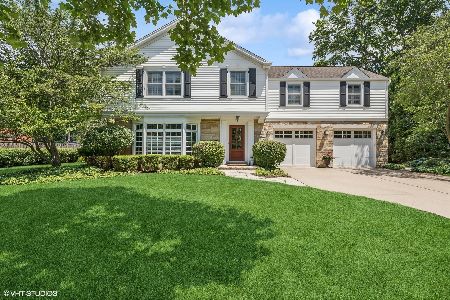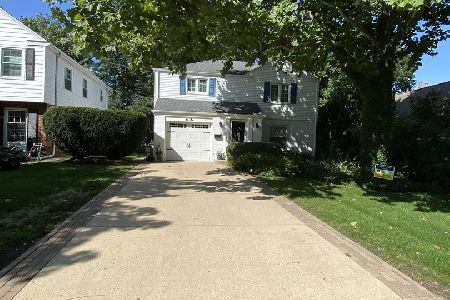631 Arlington Heights Road, Arlington Heights, Illinois 60005
$335,000
|
Sold
|
|
| Status: | Closed |
| Sqft: | 1,880 |
| Cost/Sqft: | $176 |
| Beds: | 4 |
| Baths: | 2 |
| Year Built: | 1950 |
| Property Taxes: | $9,823 |
| Days On Market: | 1723 |
| Lot Size: | 0,24 |
Description
Here it is, the one you've been waiting for! This home has it all - character, charm, modern updates and in the highly desired Scarsdale neighborhood! At first glance, this colonial home wows with its curb appeal for everyone driving on Arlington Heights Rd to admire! Enter through the front door to the stunning living room featuring hardwood floors, crown molding, and a gas fireplace. The kitchen has beautiful granite countertops and stainless steel appliances. The 2nd level contains 4 bedrooms, 2 of which are master bedroom sized! Don't miss out on the addition family room at the back of the house! This is the perfect entertaining room that leads directly to the oversized and fully fenced in backyard! The partially finished basement is the perfect den or recreation room. Top ranked schools! Close to Metra station, shopping, and downtown Arlington Heights! The circle driveway is great for easy access onto and off of Arlington Heights Rd as well as parking space for an additional 4 cars! Newer roof and siding (2015).
Property Specifics
| Single Family | |
| — | |
| Colonial | |
| 1950 | |
| Partial | |
| — | |
| No | |
| 0.24 |
| Cook | |
| Scarsdale | |
| 0 / Not Applicable | |
| None | |
| Lake Michigan | |
| Public Sewer | |
| 11040086 | |
| 03323040450000 |
Nearby Schools
| NAME: | DISTRICT: | DISTANCE: | |
|---|---|---|---|
|
Grade School
Dryden Elementary School |
25 | — | |
|
Middle School
South Middle School |
25 | Not in DB | |
|
High School
Prospect High School |
214 | Not in DB | |
Property History
| DATE: | EVENT: | PRICE: | SOURCE: |
|---|---|---|---|
| 27 May, 2021 | Sold | $335,000 | MRED MLS |
| 3 Apr, 2021 | Under contract | $330,000 | MRED MLS |
| 1 Apr, 2021 | Listed for sale | $330,000 | MRED MLS |
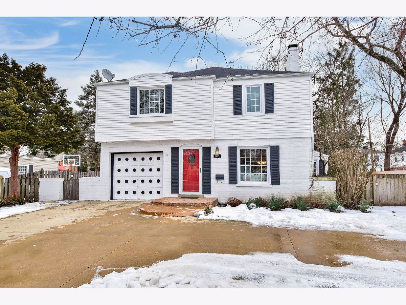
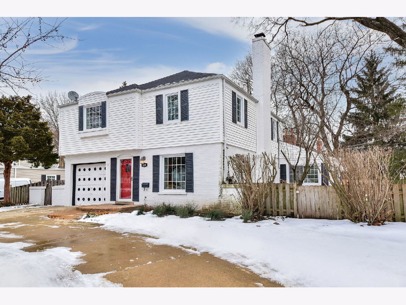
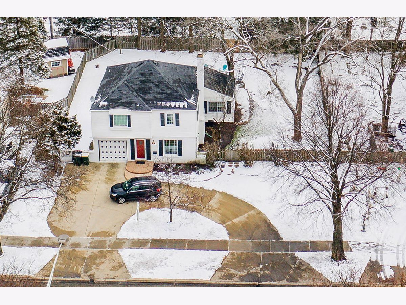
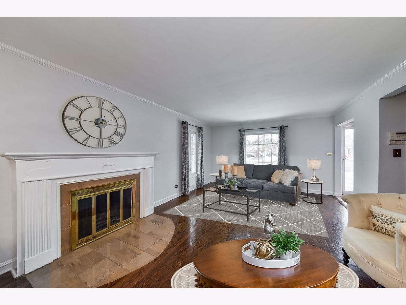
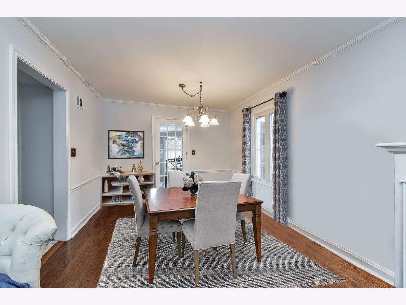
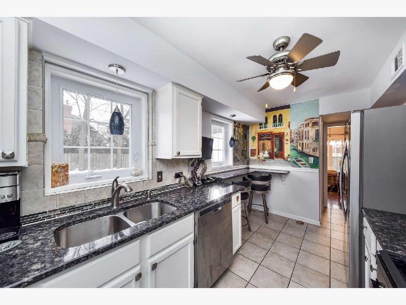
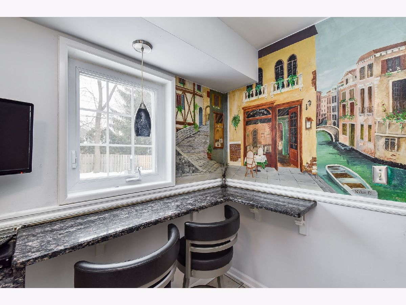
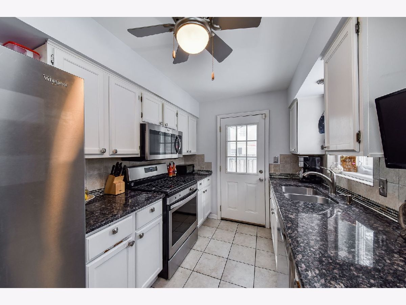
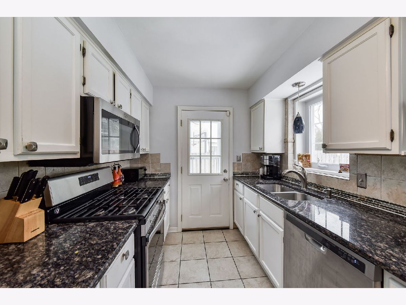
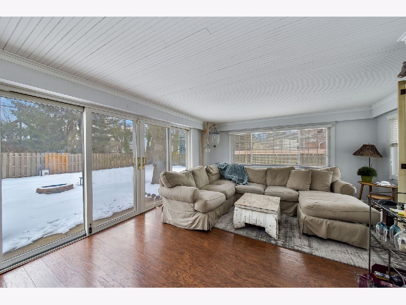
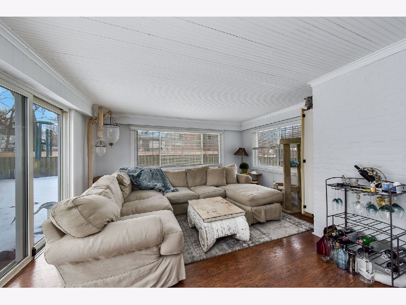
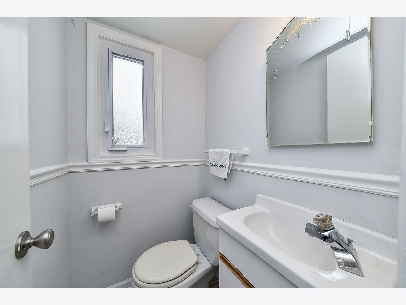
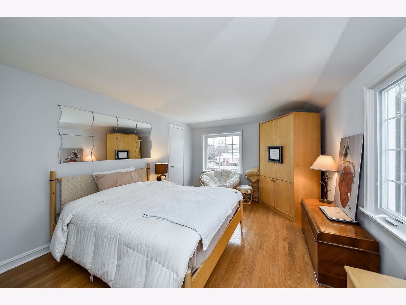
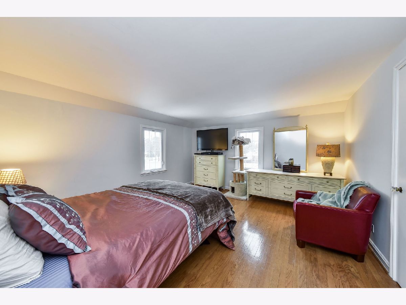
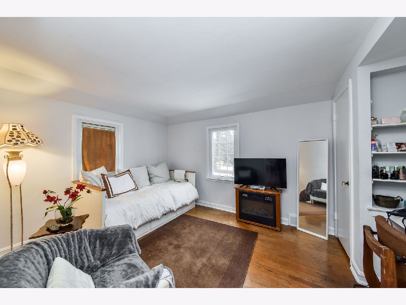
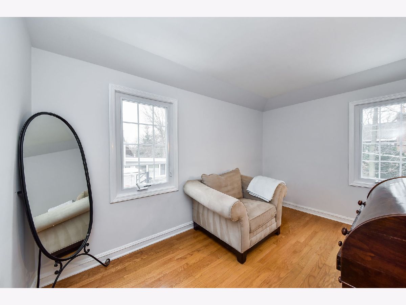
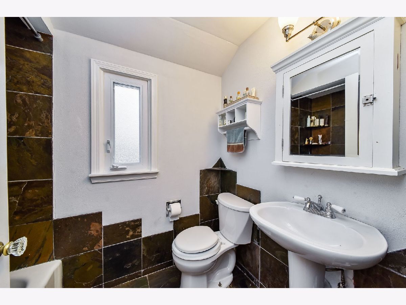
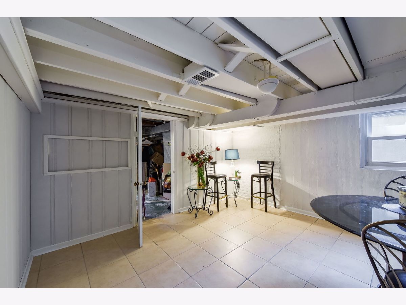
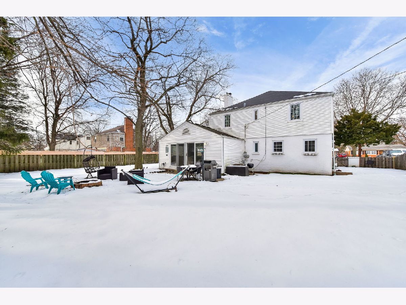
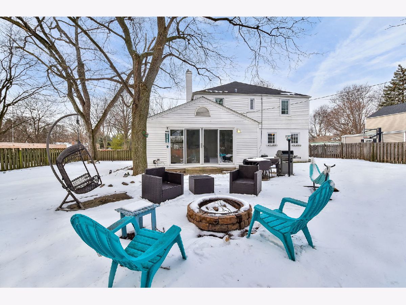
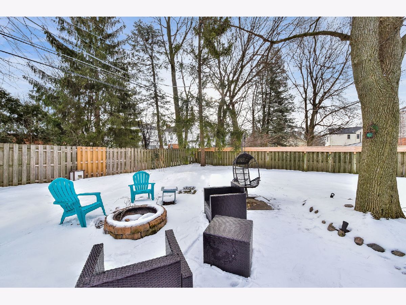
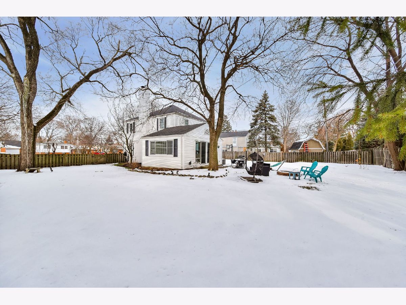
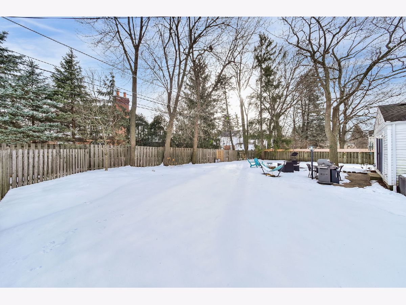
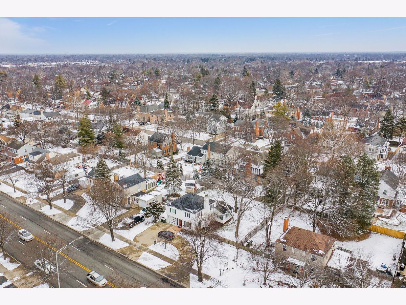
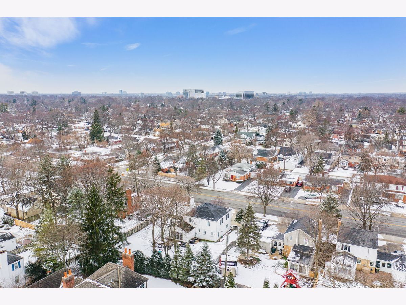
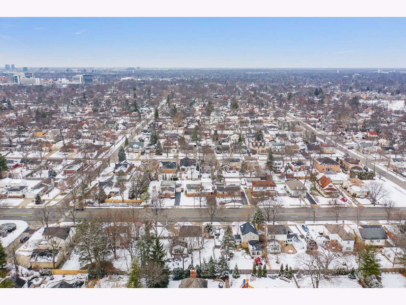
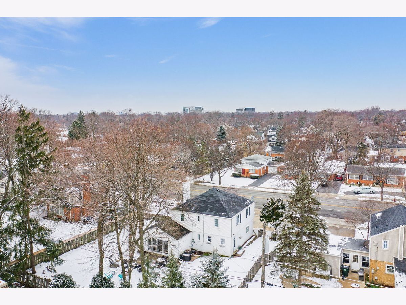
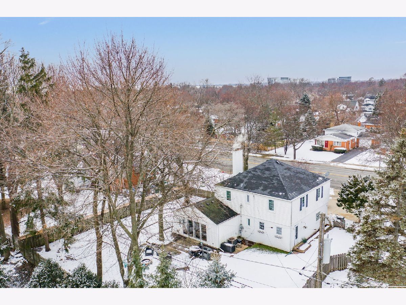
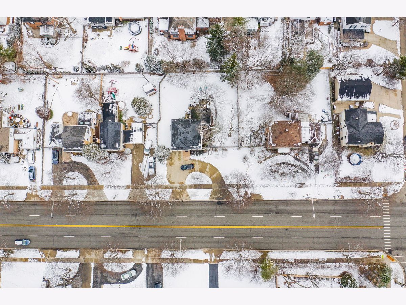
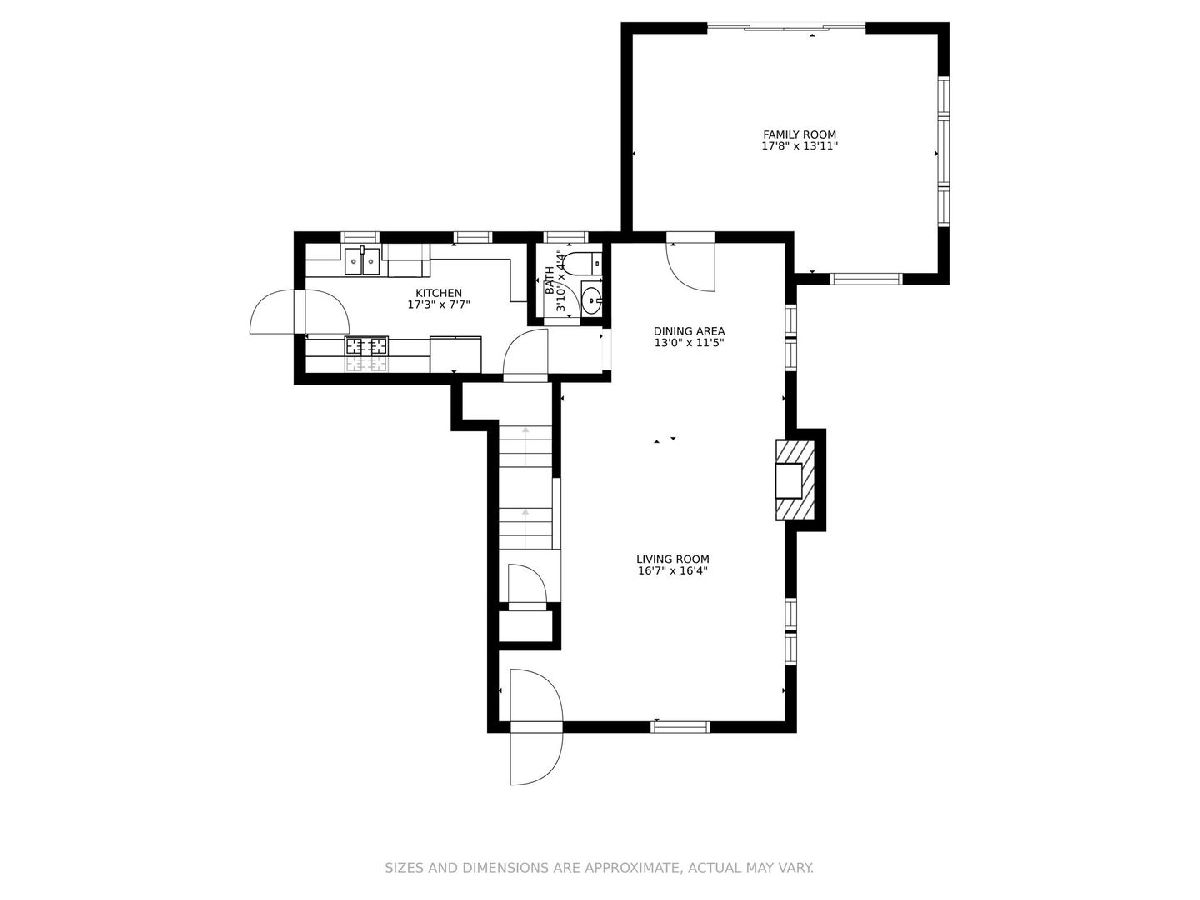
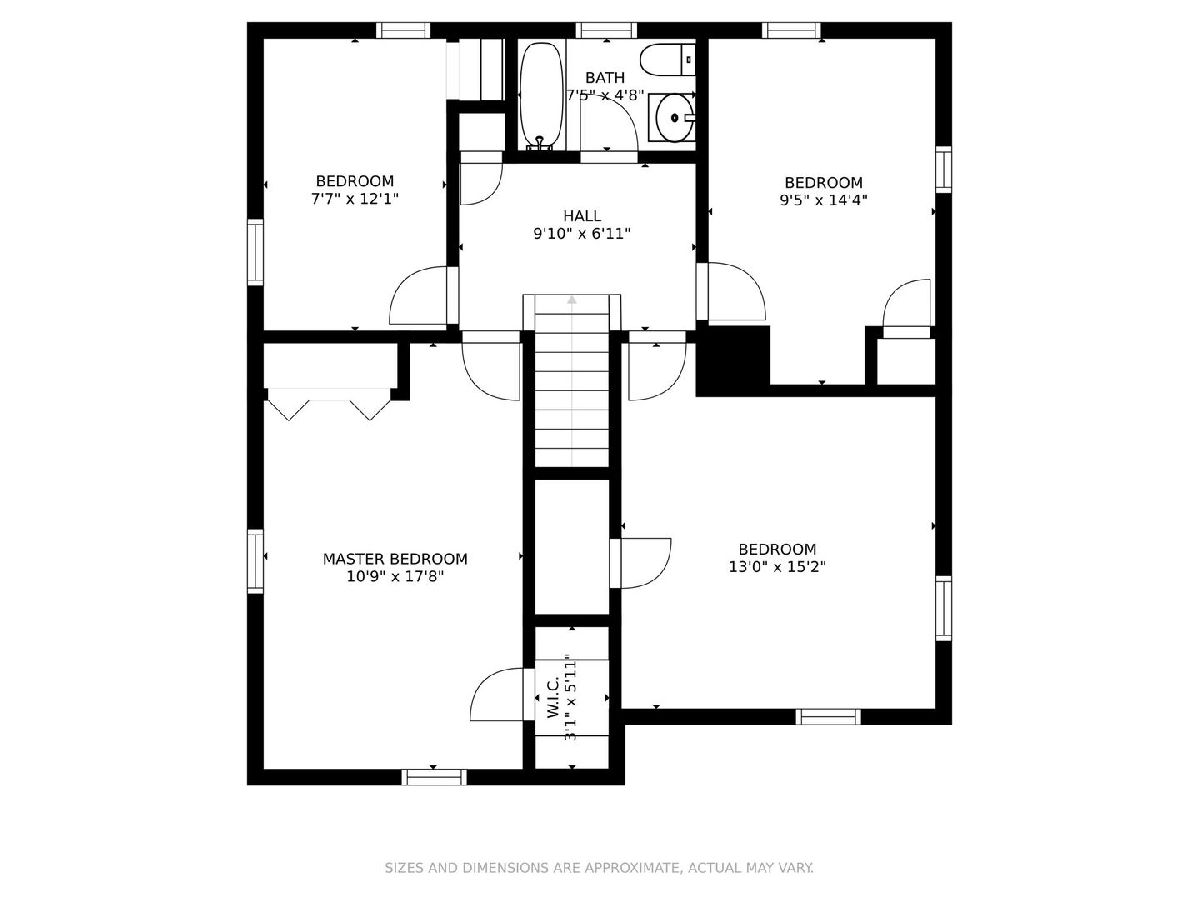
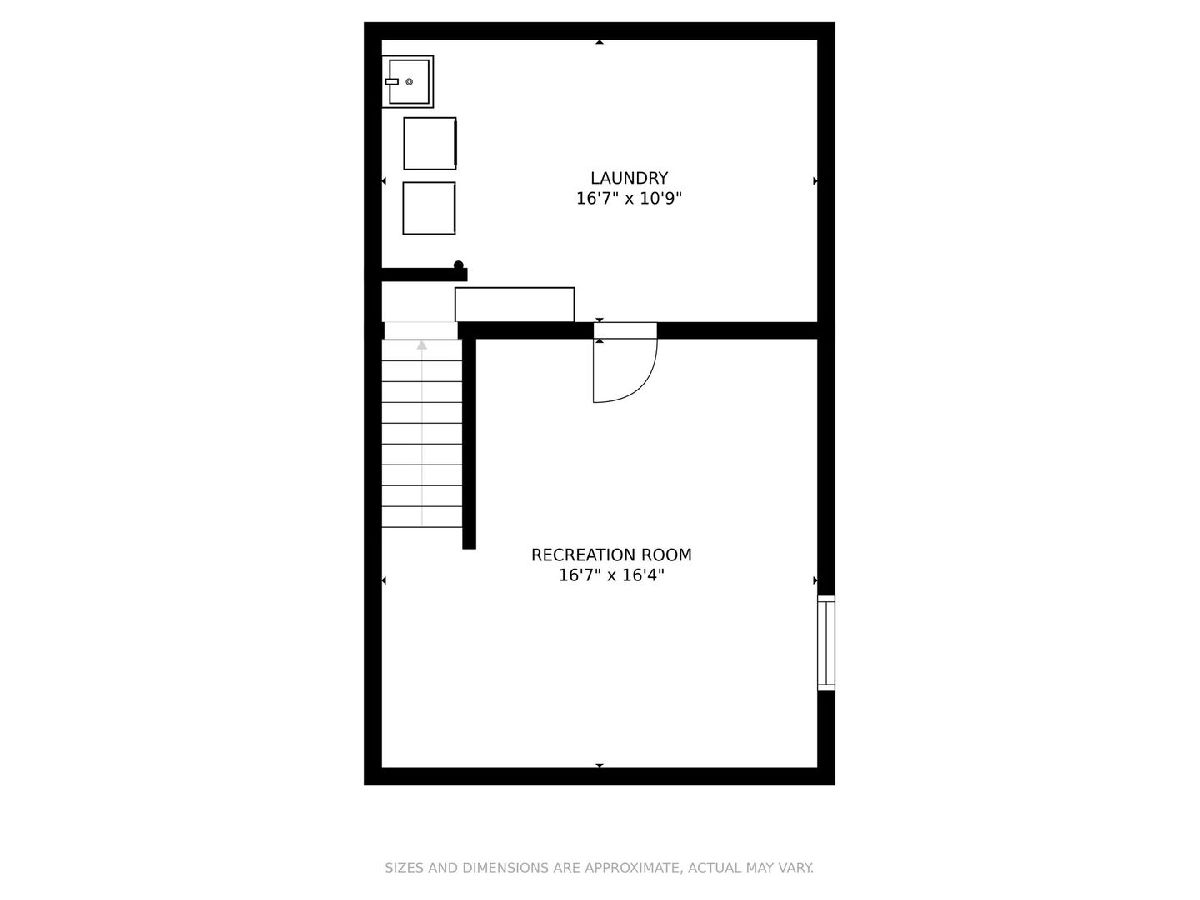
Room Specifics
Total Bedrooms: 4
Bedrooms Above Ground: 4
Bedrooms Below Ground: 0
Dimensions: —
Floor Type: Hardwood
Dimensions: —
Floor Type: Hardwood
Dimensions: —
Floor Type: Hardwood
Full Bathrooms: 2
Bathroom Amenities: —
Bathroom in Basement: 0
Rooms: Recreation Room
Basement Description: Partially Finished
Other Specifics
| 1 | |
| Concrete Perimeter | |
| Concrete,Circular | |
| Patio | |
| Fenced Yard | |
| 87.5X120 | |
| — | |
| None | |
| Hardwood Floors, Dining Combo, Granite Counters | |
| Range, Microwave, Dishwasher, Refrigerator, Washer, Dryer, Disposal | |
| Not in DB | |
| — | |
| — | |
| — | |
| Gas Starter |
Tax History
| Year | Property Taxes |
|---|---|
| 2021 | $9,823 |
Contact Agent
Nearby Similar Homes
Nearby Sold Comparables
Contact Agent
Listing Provided By
Southwestern Real Estate, Inc.

