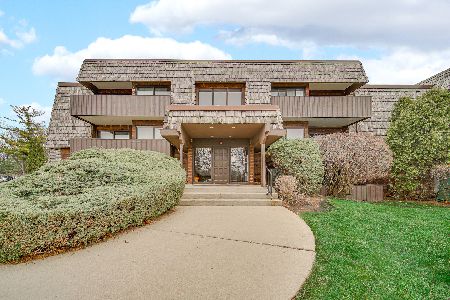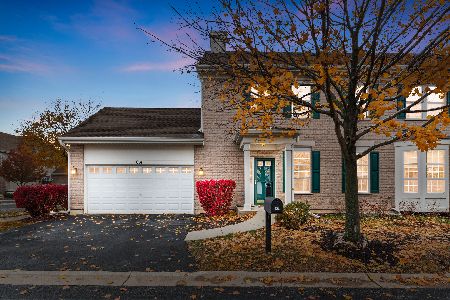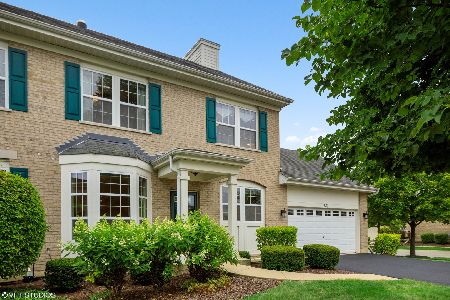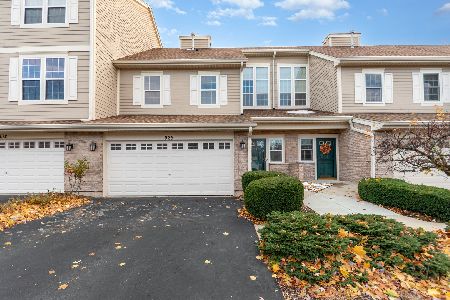631 Belmont Lane, Carol Stream, Illinois 60188
$314,000
|
Sold
|
|
| Status: | Closed |
| Sqft: | 1,631 |
| Cost/Sqft: | $205 |
| Beds: | 2 |
| Baths: | 3 |
| Year Built: | 2003 |
| Property Taxes: | $5,686 |
| Days On Market: | 613 |
| Lot Size: | 0,00 |
Description
Forest Glen is a 55+ Community. Offering a spacious 2 bedroom/2 bath home ready for your decorating touches to make it your own. Enormous kitchen with island and endless cabinets opens to newly carpeted living room. Bonus pantry in the kitchen, amazing storage. 9' ceilings add to the immensity of the main floor. Separate dining room with new carpet, bathroom and two huge closets round out the first floor. Upstairs find 2 large bedrooms, each with on-suite bathroom, the primary having double bowl sinks and a separate shower and tub. Laundry conveniently located just outside the primary bedroom. Full unfinished basement with bright window can be finished and add almost 800 sq ft to the living space. Corner townhouse unit with seclusion and private outdoor space for relaxing. Convenient attached 2 car garage. This townhome is plumbed for an elevator on all floors should the future dictate the desire for one! Life at Forest Glen, a quiet 55+ communiity, includes enjoying the green and leafy streets and charming gazebos that overlook scenic nature areas. Walk to the Jewel, downtown Wheaton and enjoy several golf courses and shopping centers nearby. So many possibilities, you must see this great 55+ home.
Property Specifics
| Condos/Townhomes | |
| 2 | |
| — | |
| 2003 | |
| — | |
| STICKLEY | |
| No | |
| — |
| — | |
| Forest Glen | |
| 370 / Monthly | |
| — | |
| — | |
| — | |
| 12054552 | |
| 0504403039 |
Property History
| DATE: | EVENT: | PRICE: | SOURCE: |
|---|---|---|---|
| 26 Aug, 2024 | Sold | $314,000 | MRED MLS |
| 28 Jul, 2024 | Under contract | $334,000 | MRED MLS |
| — | Last price change | $345,000 | MRED MLS |
| 21 May, 2024 | Listed for sale | $355,000 | MRED MLS |
| 22 Dec, 2025 | Sold | $385,000 | MRED MLS |
| 14 Nov, 2025 | Under contract | $380,000 | MRED MLS |
| 13 Nov, 2025 | Listed for sale | $380,000 | MRED MLS |
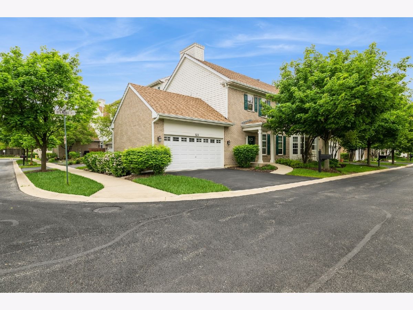
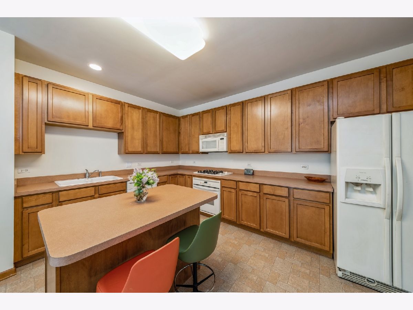
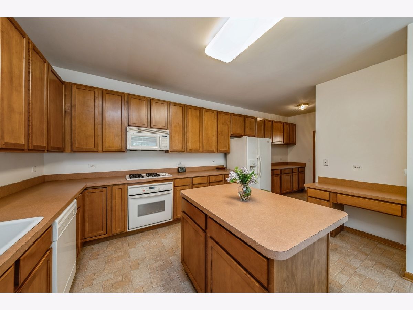
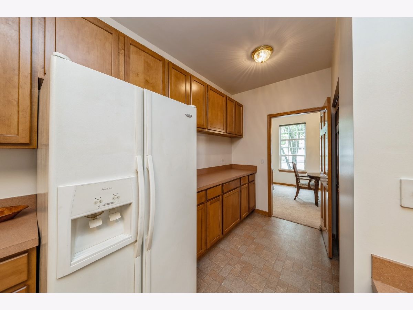
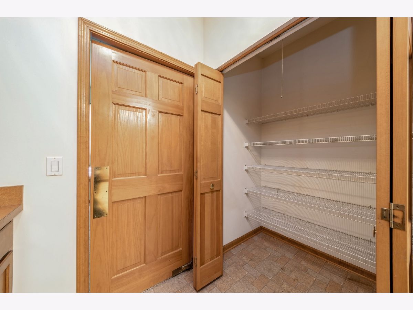
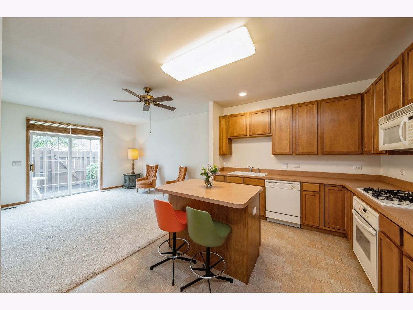
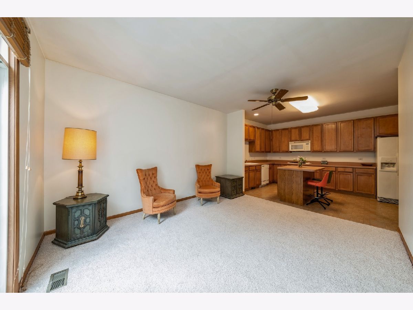
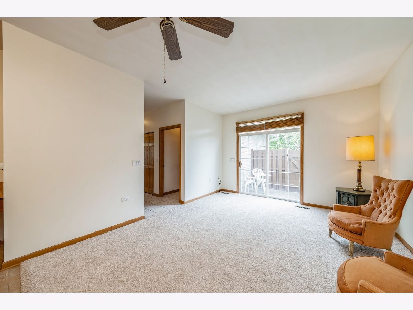
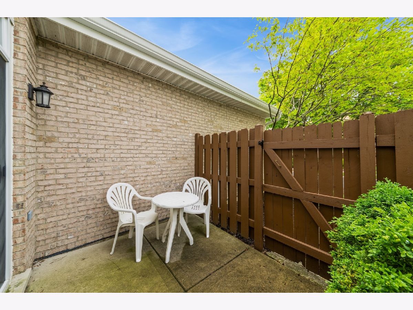
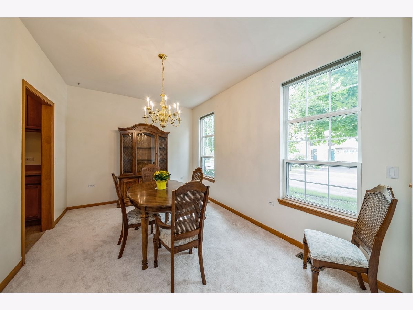
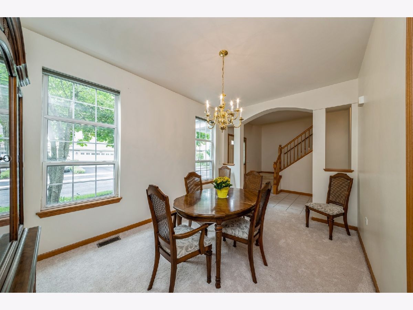
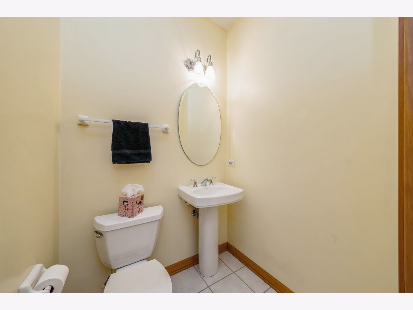
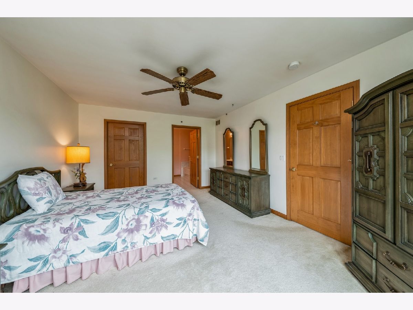
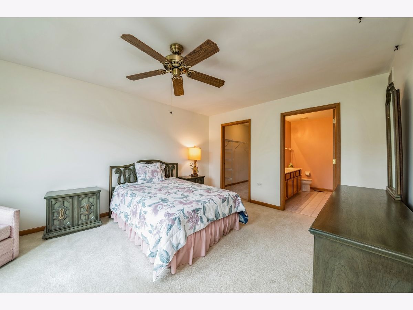
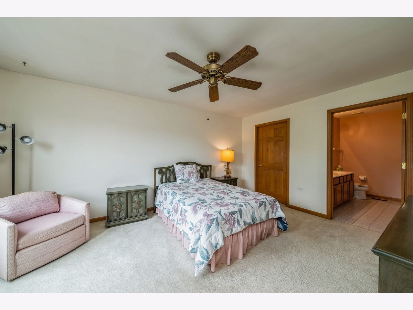
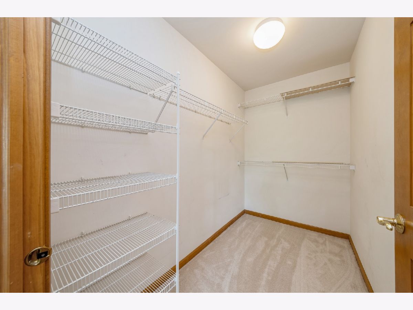
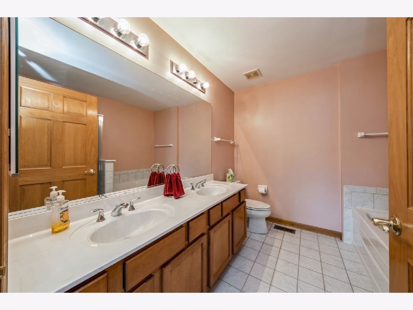
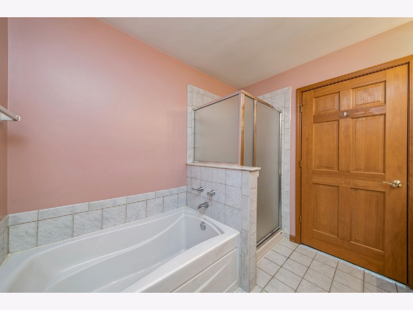
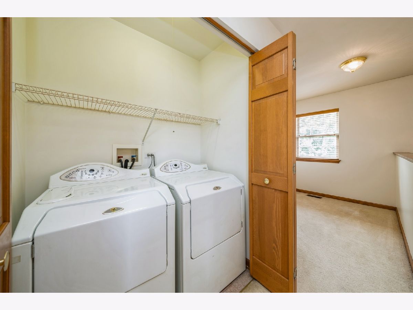
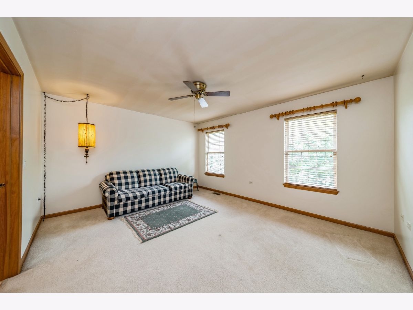
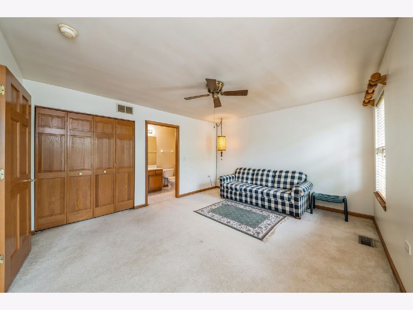
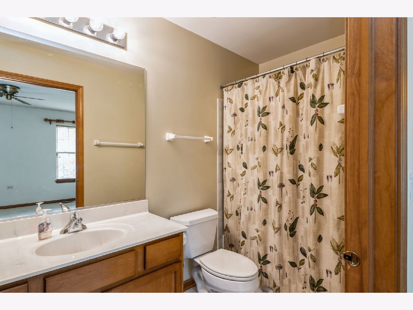
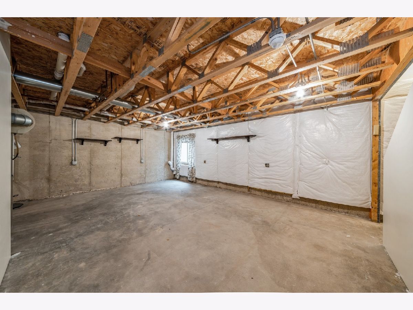
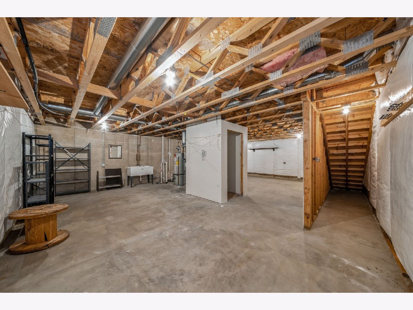
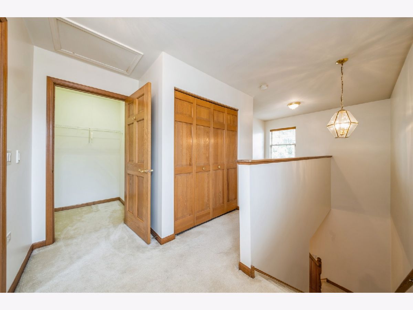
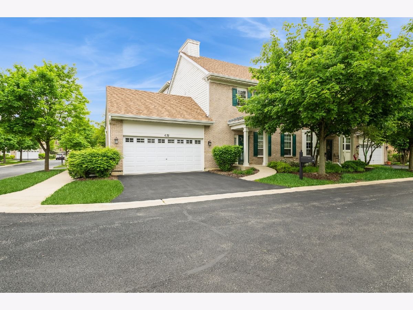
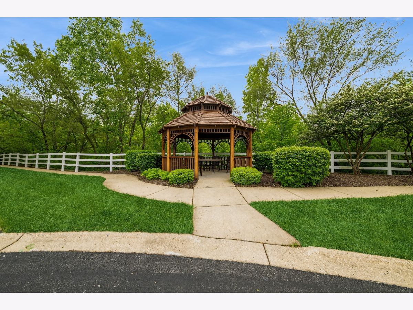
Room Specifics
Total Bedrooms: 2
Bedrooms Above Ground: 2
Bedrooms Below Ground: 0
Dimensions: —
Floor Type: —
Full Bathrooms: 3
Bathroom Amenities: Double Sink
Bathroom in Basement: 0
Rooms: —
Basement Description: Unfinished
Other Specifics
| 2 | |
| — | |
| — | |
| — | |
| — | |
| 51X39 | |
| — | |
| — | |
| — | |
| — | |
| Not in DB | |
| — | |
| — | |
| — | |
| — |
Tax History
| Year | Property Taxes |
|---|---|
| 2024 | $5,686 |
| 2025 | $6,235 |
Contact Agent
Nearby Sold Comparables
Contact Agent
Listing Provided By
Berkshire Hathaway HomeServices Chicago

