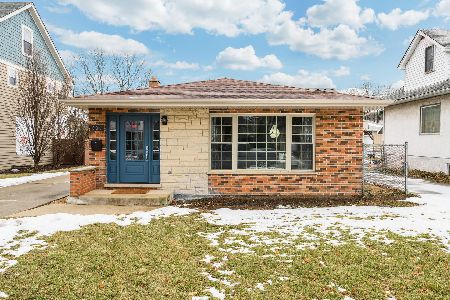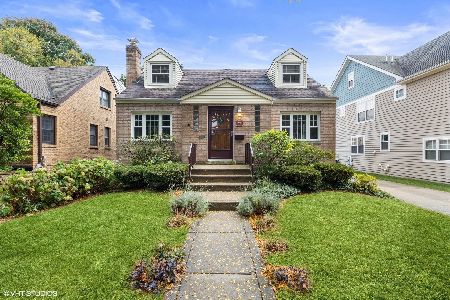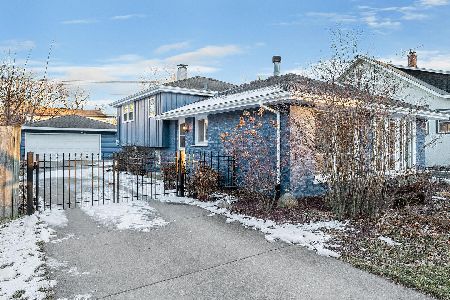631 Catherine Avenue, La Grange Park, Illinois 60526
$325,000
|
Sold
|
|
| Status: | Closed |
| Sqft: | 0 |
| Cost/Sqft: | — |
| Beds: | 3 |
| Baths: | 2 |
| Year Built: | 1978 |
| Property Taxes: | $9,005 |
| Days On Market: | 2475 |
| Lot Size: | 0,14 |
Description
Opportunity awaits! Looking for an investment opportunity in an entry level home in the sought after Harding Woods neighborhood in La Grange Park? This brick & stone Bi-Level is within walking distance to Ogden Ave Elementary, Park Jr High, the forest preserve, bike trails, La Grange Metra stop & downtown La Grange. Perfect to renovate or build your dream home with several newer homes surrounding it. Three spacious bedrooms on second floor & full bath. Foyer entry with coat closet, large living room with great picture window open to the dining room & eat-in kitchen with side entry access to driveway. Large lower level offers family room, full bath & laundry with crawl space storage & exterior access to backyard. Two car detached garage & concrete patio. The property is an estate, is in need of repair and is being conveyed "as-is".
Property Specifics
| Single Family | |
| — | |
| Bi-Level | |
| 1978 | |
| Partial | |
| BI-LEVEL | |
| No | |
| 0.14 |
| Cook | |
| Harding Woods | |
| 0 / Not Applicable | |
| None | |
| Lake Michigan,Public | |
| Public Sewer | |
| 10359295 | |
| 15333050060000 |
Nearby Schools
| NAME: | DISTRICT: | DISTANCE: | |
|---|---|---|---|
|
Grade School
Ogden Ave Elementary School |
102 | — | |
|
Middle School
Park Junior High School |
102 | Not in DB | |
|
High School
Lyons Twp High School |
204 | Not in DB | |
Property History
| DATE: | EVENT: | PRICE: | SOURCE: |
|---|---|---|---|
| 14 Jun, 2019 | Sold | $325,000 | MRED MLS |
| 2 May, 2019 | Under contract | $329,900 | MRED MLS |
| 26 Apr, 2019 | Listed for sale | $329,900 | MRED MLS |
| 7 Aug, 2020 | Sold | $418,000 | MRED MLS |
| 28 Jun, 2020 | Under contract | $419,900 | MRED MLS |
| 1 Jun, 2020 | Listed for sale | $419,900 | MRED MLS |
Room Specifics
Total Bedrooms: 3
Bedrooms Above Ground: 3
Bedrooms Below Ground: 0
Dimensions: —
Floor Type: Carpet
Dimensions: —
Floor Type: Carpet
Full Bathrooms: 2
Bathroom Amenities: —
Bathroom in Basement: 1
Rooms: Foyer
Basement Description: Finished,Crawl,Exterior Access
Other Specifics
| 2 | |
| — | |
| Concrete | |
| Patio | |
| — | |
| 50 X 124.5 | |
| Unfinished | |
| None | |
| — | |
| Range, Microwave, Refrigerator, Washer, Dryer | |
| Not in DB | |
| Sidewalks, Street Lights, Street Paved | |
| — | |
| — | |
| — |
Tax History
| Year | Property Taxes |
|---|---|
| 2019 | $9,005 |
| 2020 | $9,247 |
Contact Agent
Nearby Similar Homes
Nearby Sold Comparables
Contact Agent
Listing Provided By
Smothers Realty Group










