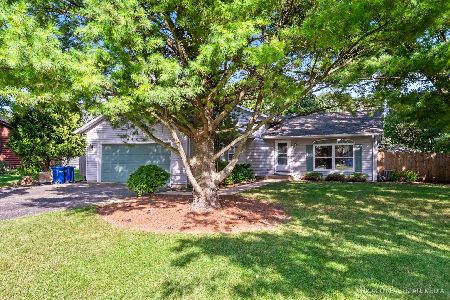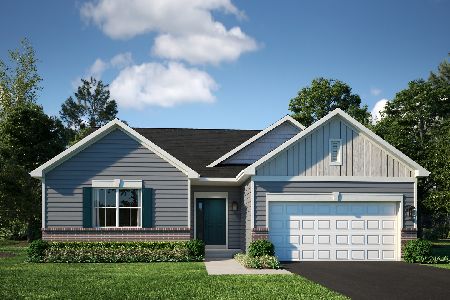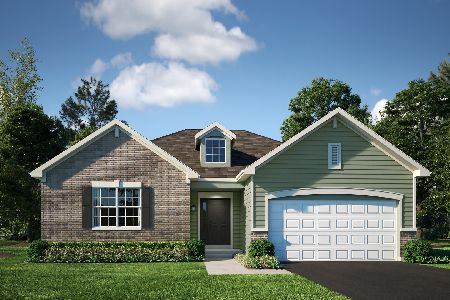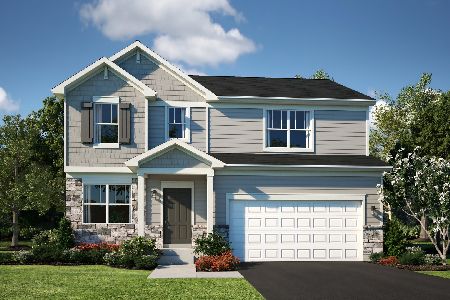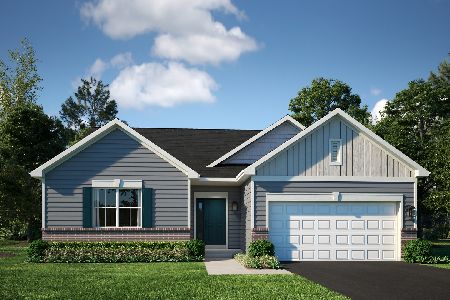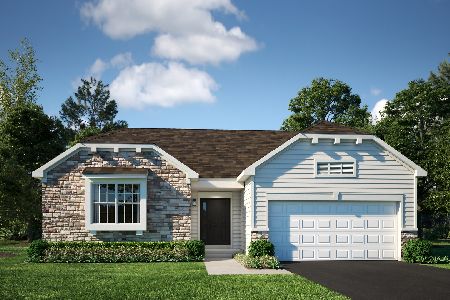631 Coster Court, Hinckley, Illinois 60520
$290,000
|
Sold
|
|
| Status: | Closed |
| Sqft: | 2,588 |
| Cost/Sqft: | $116 |
| Beds: | 5 |
| Baths: | 3 |
| Year Built: | 1981 |
| Property Taxes: | $6,775 |
| Days On Market: | 1452 |
| Lot Size: | 0,31 |
Description
Sellers have painted the entire exterior of the home 2021!! Absolutely Beautiful 5 BR, 2.1 BA on cul-de-sac, vacant land on one side!!! OPEN living/dining room concept with vaulted ceilings, skylights, fresh paint & ceiling fans. Upgraded kitchen, Corian countertops, breakfast bar, stainless steel appliances, can lighting, 42" cabinets & pantry. 2 bedrooms on main level, full bath offers a clawfoot tub & another with bamboo flooring & separate outside access, located directly off laundry room, along with a walk-in closet & half bath, this can also be used as a family room, den or office. 2nd full bath & 3 bedrooms upstairs, including a master with double walk-in closets. Whole-house fan. Mature trees and well-kept landscaping. Spacious backyard with privacy fence, shed & multiple freshly painted decks. *****There is base board heat upstairs**** but the entire home is Gas Forced air!
Property Specifics
| Single Family | |
| — | |
| Other | |
| 1981 | |
| None | |
| — | |
| No | |
| 0.31 |
| De Kalb | |
| — | |
| — / Not Applicable | |
| None | |
| Public | |
| — | |
| 11280081 | |
| 1514128007 |
Property History
| DATE: | EVENT: | PRICE: | SOURCE: |
|---|---|---|---|
| 4 Feb, 2022 | Sold | $290,000 | MRED MLS |
| 27 Dec, 2021 | Under contract | $299,000 | MRED MLS |
| 2 Dec, 2021 | Listed for sale | $299,000 | MRED MLS |
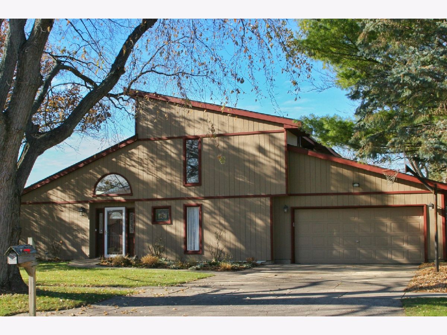
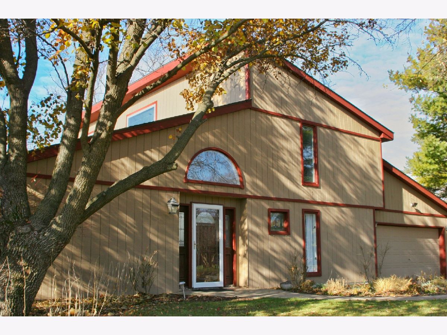
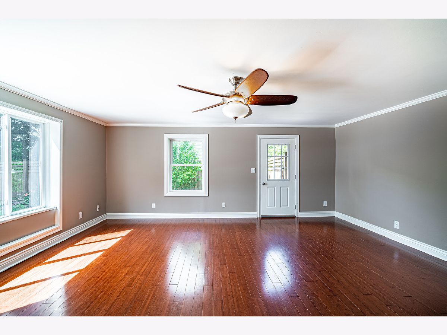
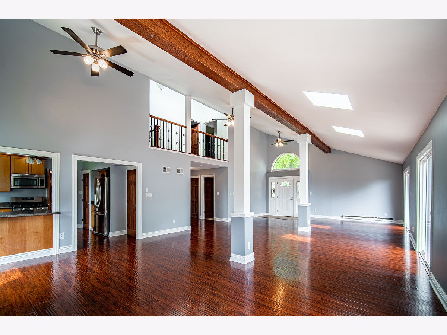
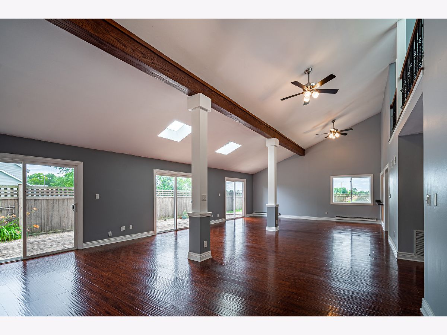
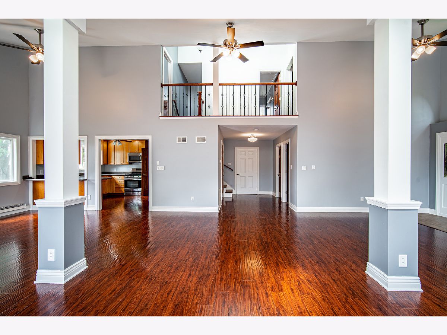
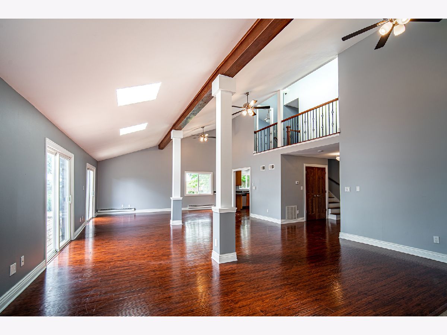
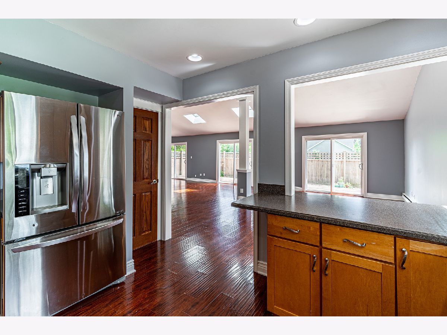
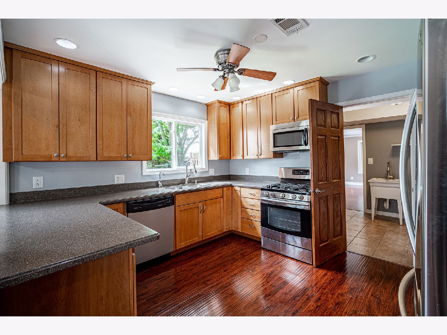
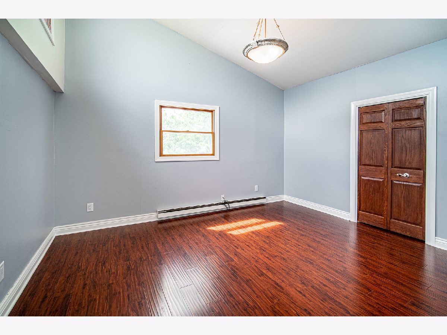
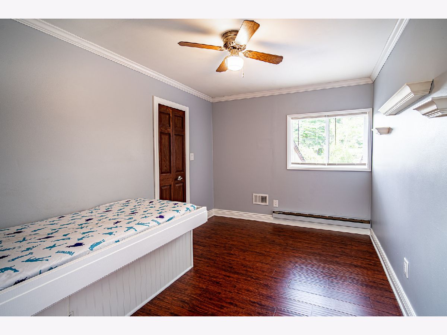
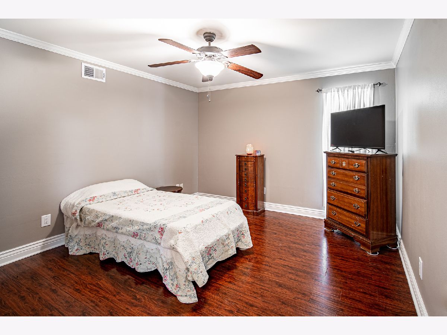
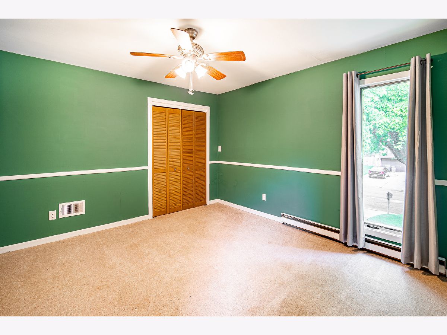
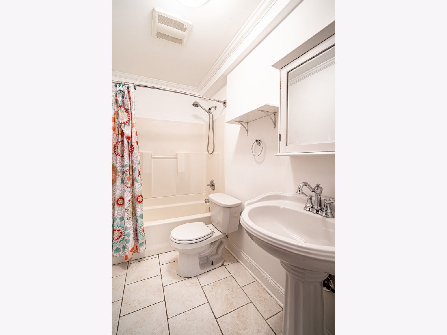
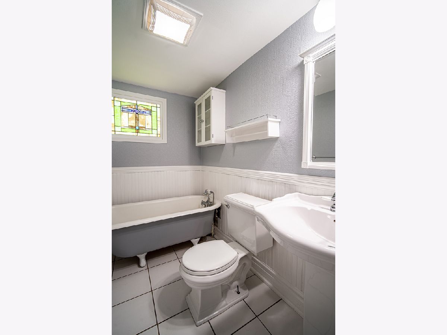
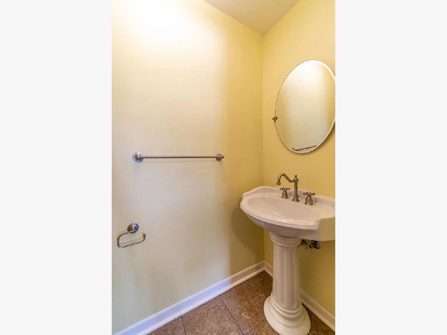
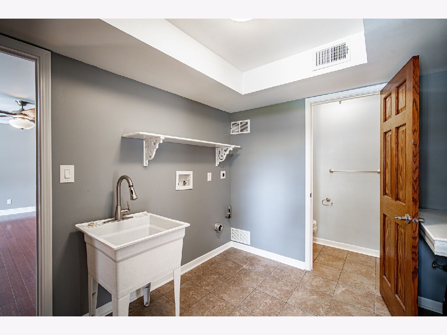
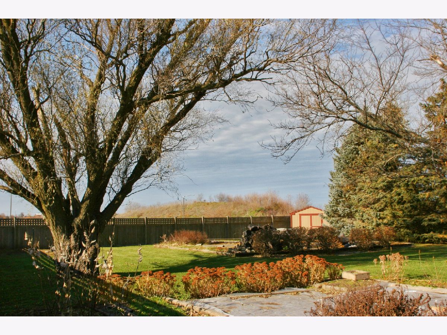
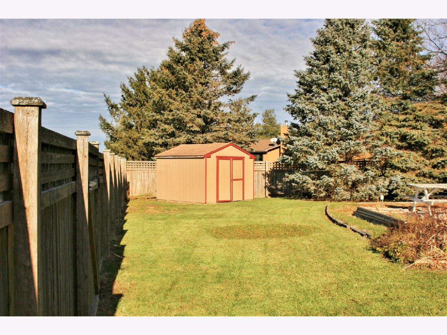
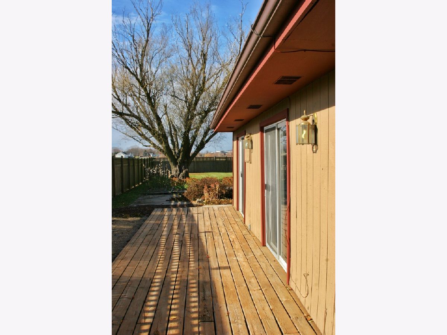
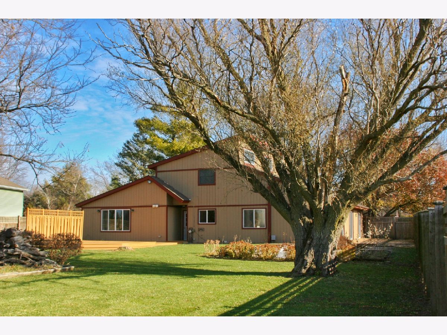
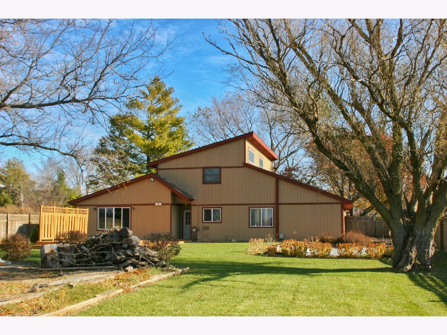
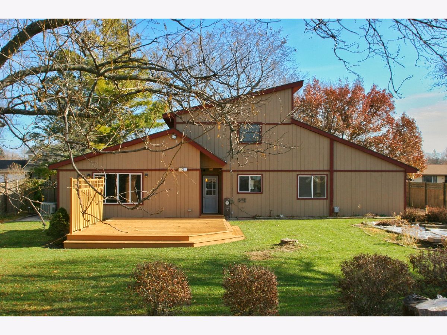
Room Specifics
Total Bedrooms: 5
Bedrooms Above Ground: 5
Bedrooms Below Ground: 0
Dimensions: —
Floor Type: Wood Laminate
Dimensions: —
Floor Type: Carpet
Dimensions: —
Floor Type: Sustainable
Dimensions: —
Floor Type: —
Full Bathrooms: 3
Bathroom Amenities: Soaking Tub
Bathroom in Basement: 0
Rooms: Bedroom 5,Mud Room
Basement Description: Slab
Other Specifics
| 2 | |
| Concrete Perimeter | |
| Concrete | |
| Deck, Patio | |
| Cul-De-Sac | |
| 85X193.38 | |
| — | |
| None | |
| Vaulted/Cathedral Ceilings, Skylight(s), First Floor Bedroom, First Floor Laundry, First Floor Full Bath, Walk-In Closet(s), Beamed Ceilings, Open Floorplan, Some Carpeting | |
| Dishwasher, Refrigerator | |
| Not in DB | |
| Sidewalks, Street Lights, Street Paved | |
| — | |
| — | |
| — |
Tax History
| Year | Property Taxes |
|---|---|
| 2022 | $6,775 |
Contact Agent
Nearby Similar Homes
Nearby Sold Comparables
Contact Agent
Listing Provided By
Kettley & Co. Inc. - Yorkville

