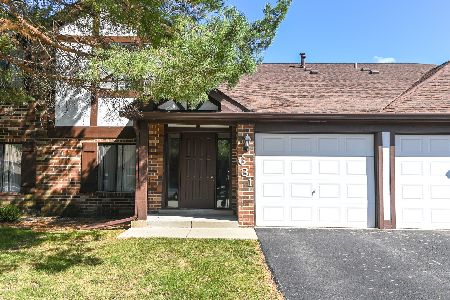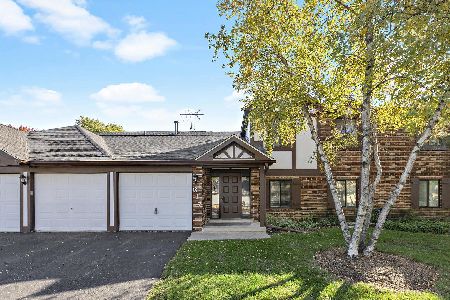631 Cumberland Trail, Roselle, Illinois 60172
$131,000
|
Sold
|
|
| Status: | Closed |
| Sqft: | 0 |
| Cost/Sqft: | — |
| Beds: | 3 |
| Baths: | 2 |
| Year Built: | — |
| Property Taxes: | $3,288 |
| Days On Market: | 4047 |
| Lot Size: | 0,00 |
Description
3 Bedroom 1st floor, End Unit, in PREMIER SCHOOLS!! One level living, with only 1 foyer step. This is a security building with your own 1car att garage. Features laundry in unit, wood laminate flooring, and newer windows throughout! Sit on your private patio and enjoy the backyard setting. Condo needs updating and is priced accordingly. Convenient to Metra, expressways, & shopping. 13mo. Home Warranty to new buyer!!
Property Specifics
| Condos/Townhomes | |
| 1 | |
| — | |
| — | |
| None | |
| — | |
| No | |
| — |
| Cook | |
| — | |
| 245 / Monthly | |
| Parking,Insurance,Security,Exterior Maintenance,Lawn Care,Scavenger,Snow Removal | |
| Lake Michigan,Public | |
| Public Sewer, Sewer-Storm | |
| 08827977 | |
| 08354000491065 |
Property History
| DATE: | EVENT: | PRICE: | SOURCE: |
|---|---|---|---|
| 9 Mar, 2015 | Sold | $131,000 | MRED MLS |
| 31 Jan, 2015 | Under contract | $132,900 | MRED MLS |
| 30 Jan, 2015 | Listed for sale | $132,900 | MRED MLS |
| 21 Jun, 2015 | Under contract | $0 | MRED MLS |
| 15 Jun, 2015 | Listed for sale | $0 | MRED MLS |
| 19 Oct, 2023 | Under contract | $0 | MRED MLS |
| 2 Oct, 2023 | Listed for sale | $0 | MRED MLS |
Room Specifics
Total Bedrooms: 3
Bedrooms Above Ground: 3
Bedrooms Below Ground: 0
Dimensions: —
Floor Type: Carpet
Dimensions: —
Floor Type: Carpet
Full Bathrooms: 2
Bathroom Amenities: —
Bathroom in Basement: —
Rooms: Foyer
Basement Description: Crawl
Other Specifics
| 1 | |
| — | |
| Asphalt | |
| Patio, End Unit, Cable Access | |
| — | |
| 0 | |
| — | |
| Full | |
| Wood Laminate Floors, First Floor Bedroom, First Floor Laundry, First Floor Full Bath | |
| Range, Dishwasher, Refrigerator, Washer, Dryer, Disposal | |
| Not in DB | |
| — | |
| — | |
| Security Door Lock(s) | |
| — |
Tax History
| Year | Property Taxes |
|---|---|
| 2015 | $3,288 |
Contact Agent
Nearby Similar Homes
Nearby Sold Comparables
Contact Agent
Listing Provided By
RE/MAX Central Inc.







