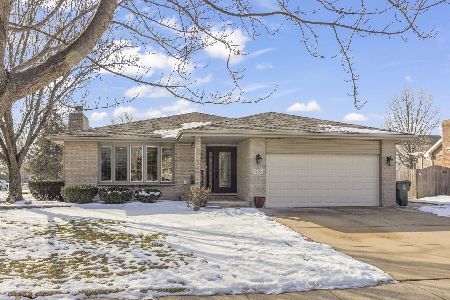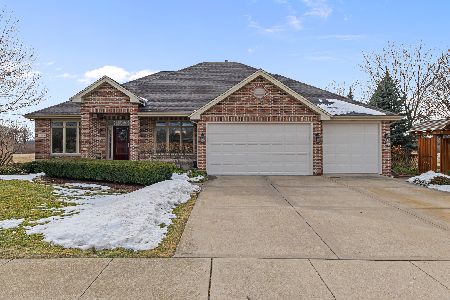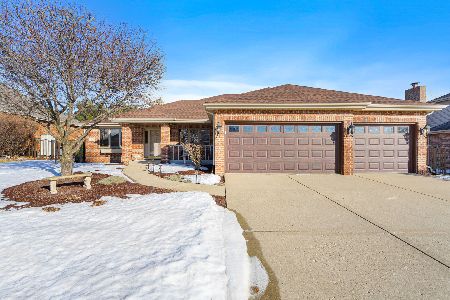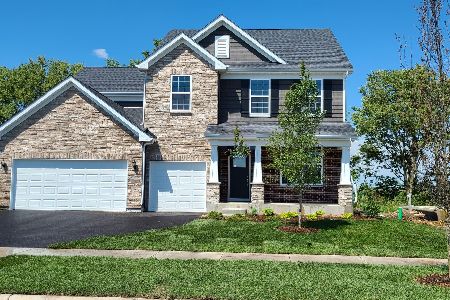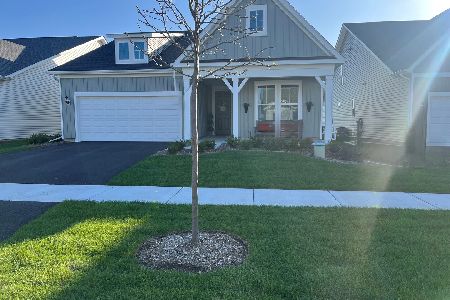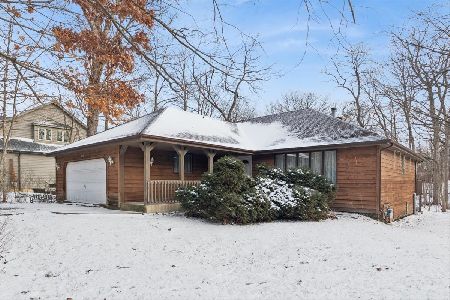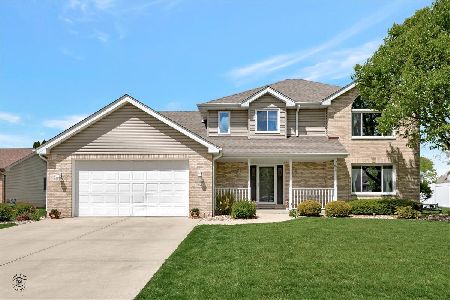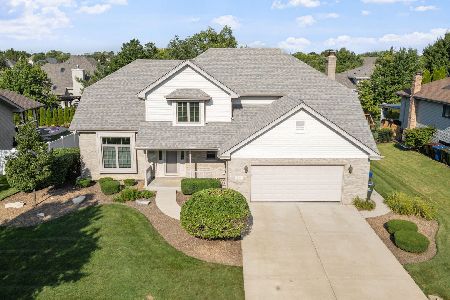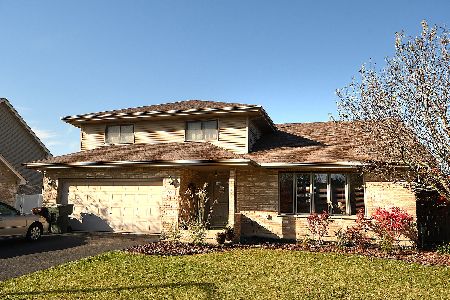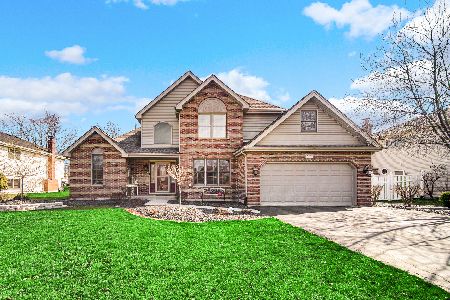631 Downing Street, New Lenox, Illinois 60451
$355,000
|
Sold
|
|
| Status: | Closed |
| Sqft: | 2,100 |
| Cost/Sqft: | $171 |
| Beds: | 4 |
| Baths: | 3 |
| Year Built: | 1996 |
| Property Taxes: | $7,032 |
| Days On Market: | 1226 |
| Lot Size: | 0,22 |
Description
If Space and Location are on your list of MUST HAVES then this is the one! Light and Bright Main Floor Has Vaulted Ceilings, Bay Window in Living Room, Spacious Dining Room area, Solid Oak Cabinets, Closet Pantry and Granite Countertops in the Kitchen. Plenty of space for a Table or Island w/seating in front of the sliding door that leads right to the back Deck and Fully Fenced Yard. Upstairs is where you will find the sizable Primary Bedroom with Double Closets and Private Full Bath. 2nd and 3rd Bedrooms and additional Full Bath with Skylight and Tub/Shower Combo complete the 2nd floor. Just a few steps down from the Kitchen is the Large Family Room featuring beautiful Brick Fireplace (Gas Starter/Wood Burning). Family Room also has Crown Moulding. 3rd Full Bathroom and Laundry room conveniently located next to 4th Bedroom-perfect for Related Living/Guest Room/Playroom/Office. I told you this home has a lot of space, and we aren't done yet! Basement is divided into Finished Rec Room-drywalled, carpeted, wood planked ceiling and recessed lighting. The unfinished portion of basement has utility tub and could be used for storage or a workshop! Basement also has Egress Window if you had plans to put in a Basement Bedroom. Ceiling fans in all bedrooms, Living Room, Family Room as well as the Kitchen. Some updates include ROOF (2015) VINYL SIDING (2015) GUTTERS & SOFFITS (2015) GARAGE DOOR (2016) FURNACE (FALL 2010) AC (SPRING 2011) Conveniently located near New Lenox's Finest Shopping, Dining and Entertainment. Minutes from Commuter Train, I-80 and I-355. New Lenox Elementary and Middle Schools, Lincolnway High School District 210.
Property Specifics
| Single Family | |
| — | |
| — | |
| 1996 | |
| — | |
| — | |
| No | |
| 0.22 |
| Will | |
| Wellington | |
| 75 / Annual | |
| — | |
| — | |
| — | |
| 11655678 | |
| 1508241050150000 |
Property History
| DATE: | EVENT: | PRICE: | SOURCE: |
|---|---|---|---|
| 23 Mar, 2023 | Sold | $355,000 | MRED MLS |
| 14 Feb, 2023 | Under contract | $360,000 | MRED MLS |
| 19 Oct, 2022 | Listed for sale | $360,000 | MRED MLS |


























Room Specifics
Total Bedrooms: 4
Bedrooms Above Ground: 4
Bedrooms Below Ground: 0
Dimensions: —
Floor Type: —
Dimensions: —
Floor Type: —
Dimensions: —
Floor Type: —
Full Bathrooms: 3
Bathroom Amenities: —
Bathroom in Basement: 0
Rooms: —
Basement Description: Partially Finished,Sub-Basement,Egress Window,Concrete (Basement),Rec/Family Area,Storage Space
Other Specifics
| 2 | |
| — | |
| Concrete | |
| — | |
| — | |
| 79X125X79X125 | |
| — | |
| — | |
| — | |
| — | |
| Not in DB | |
| — | |
| — | |
| — | |
| — |
Tax History
| Year | Property Taxes |
|---|---|
| 2023 | $7,032 |
Contact Agent
Nearby Similar Homes
Nearby Sold Comparables
Contact Agent
Listing Provided By
Century 21 Pride Realty

