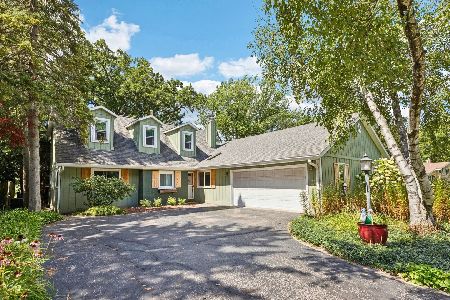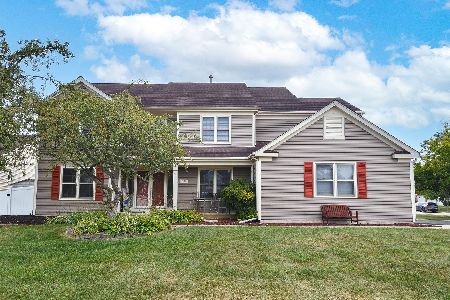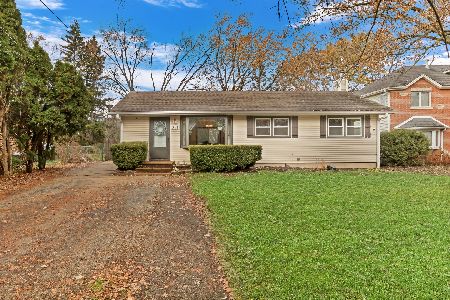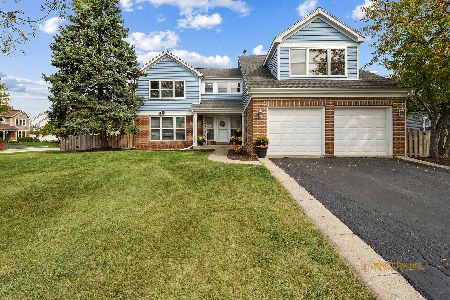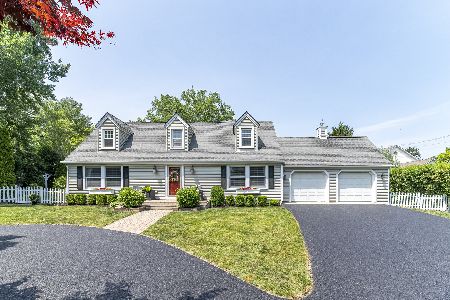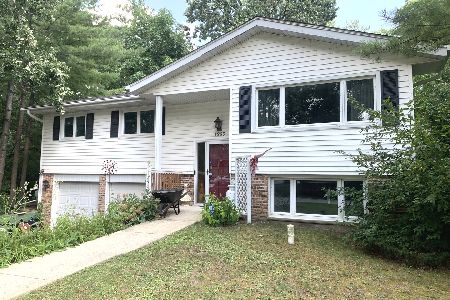631 Estate Lane, Mundelein, Illinois 60060
$404,000
|
Sold
|
|
| Status: | Closed |
| Sqft: | 3,238 |
| Cost/Sqft: | $131 |
| Beds: | 4 |
| Baths: | 3 |
| Year Built: | 2006 |
| Property Taxes: | $15,657 |
| Days On Market: | 2339 |
| Lot Size: | 0,42 |
Description
Entertainer's Dream! Gourmet kitchen, w/island, tons of storage & granite counter space, anchors open floor plan w/ butler's pantry & walk-in pantry. Attached Cedar screened-in porch steps down to 20x25 Unilock paver patio w/seating wall, piped & ready for your gas grill! Custom-built 4 BR home boasts superior windows, doors, materials & finished 3 car garage over big box builders. Over $70k in after purchase upgrades including hardwood floors thru 2nd level, crown molding, newer SS appliances, light fixtures, fence & private outdoor oasis. Natural light abounds through 2 story foyer & family room w/fireplace. Den, laundry, dining, LR, & 1/2 bath also on main level. French doors lead into the master suite w/tray ceiling, his & hers WIC, & private balcony w/nature views perfect for morning coffee. Ensuite provides double sinks, separate shower w/heat lamp, & Jacuzzi tub. Homeowner exemption missing from taxes. Walk to private access lake/beach, playground, pool, splashpark, gym & library!
Property Specifics
| Single Family | |
| — | |
| Colonial | |
| 2006 | |
| Full,English | |
| — | |
| No | |
| 0.42 |
| Lake | |
| Hickory Hills Estates | |
| 250 / Annual | |
| Lake Rights | |
| Lake Michigan | |
| Public Sewer | |
| 10461587 | |
| 10241020230000 |
Nearby Schools
| NAME: | DISTRICT: | DISTANCE: | |
|---|---|---|---|
|
Grade School
Mechanics Grove Elementary Schoo |
75 | — | |
|
Middle School
Carl Sandburg Middle School |
75 | Not in DB | |
|
High School
Mundelein Cons High School |
120 | Not in DB | |
Property History
| DATE: | EVENT: | PRICE: | SOURCE: |
|---|---|---|---|
| 16 Jan, 2017 | Under contract | $0 | MRED MLS |
| 15 Sep, 2016 | Listed for sale | $0 | MRED MLS |
| 11 Oct, 2019 | Sold | $404,000 | MRED MLS |
| 24 Sep, 2019 | Under contract | $425,000 | MRED MLS |
| 24 Jul, 2019 | Listed for sale | $425,000 | MRED MLS |
Room Specifics
Total Bedrooms: 4
Bedrooms Above Ground: 4
Bedrooms Below Ground: 0
Dimensions: —
Floor Type: Hardwood
Dimensions: —
Floor Type: Hardwood
Dimensions: —
Floor Type: Hardwood
Full Bathrooms: 3
Bathroom Amenities: Whirlpool,Separate Shower,Double Sink
Bathroom in Basement: 0
Rooms: Eating Area,Den,Foyer,Screened Porch
Basement Description: Unfinished
Other Specifics
| 3 | |
| Concrete Perimeter | |
| Asphalt | |
| Screened Patio, Brick Paver Patio, Storms/Screens | |
| Cul-De-Sac,Fenced Yard,Landscaped | |
| 23X22X131X112X114X128 | |
| — | |
| Full | |
| Vaulted/Cathedral Ceilings, Hardwood Floors, First Floor Laundry, Walk-In Closet(s) | |
| Double Oven, Dishwasher, Refrigerator, Washer, Dryer, Disposal, Stainless Steel Appliance(s), Cooktop | |
| Not in DB | |
| Water Rights, Street Paved | |
| — | |
| — | |
| Wood Burning, Attached Fireplace Doors/Screen, Gas Starter |
Tax History
| Year | Property Taxes |
|---|---|
| 2019 | $15,657 |
Contact Agent
Nearby Similar Homes
Nearby Sold Comparables
Contact Agent
Listing Provided By
RE/MAX Top Performers


