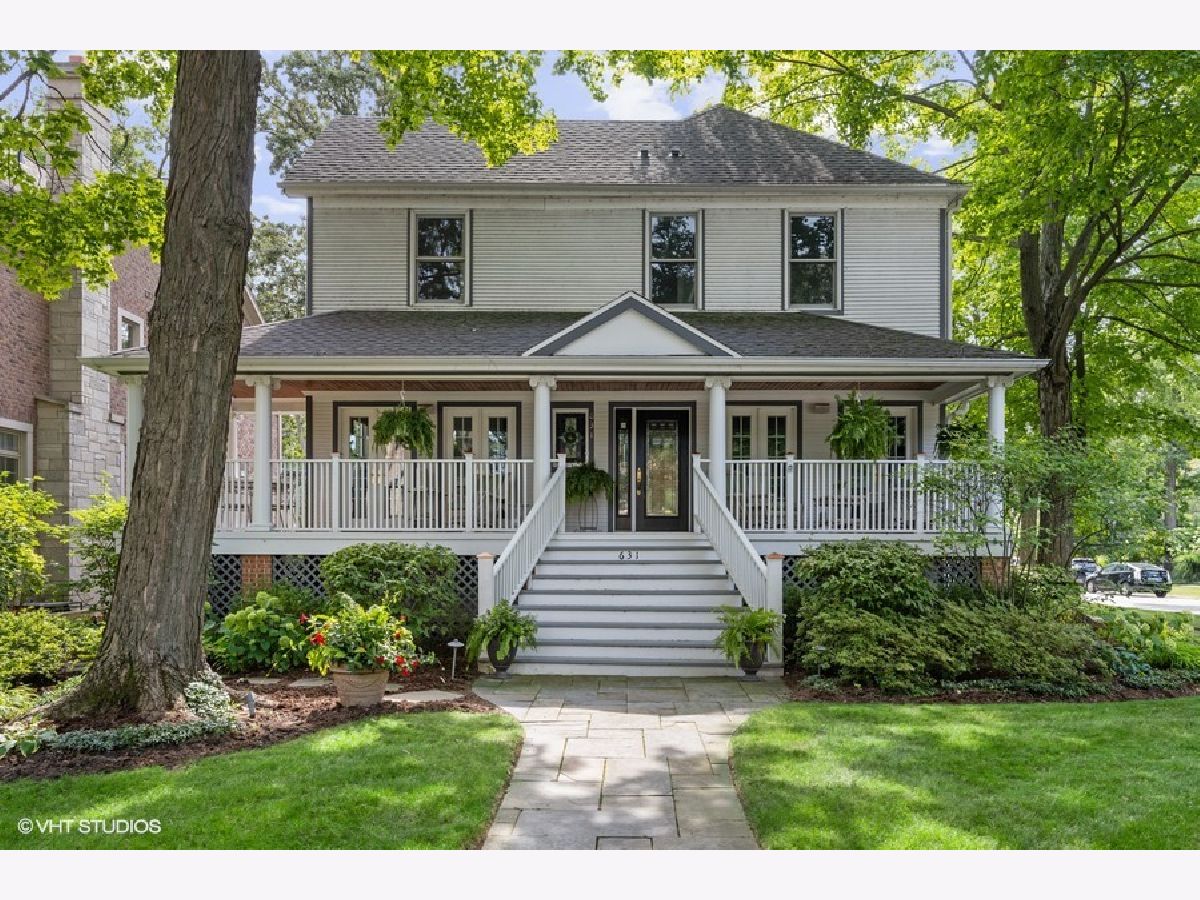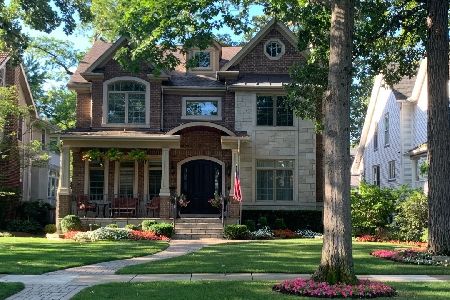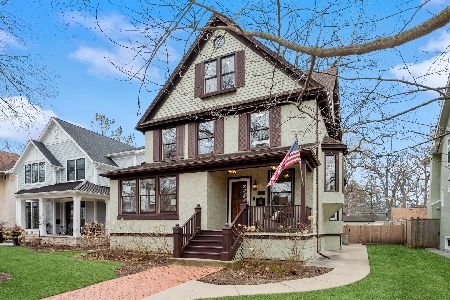631 Greenleaf Avenue, Wilmette, Illinois 60091
$1,926,000
|
Sold
|
|
| Status: | Closed |
| Sqft: | 4,633 |
| Cost/Sqft: | $410 |
| Beds: | 4 |
| Baths: | 5 |
| Year Built: | — |
| Property Taxes: | $30,903 |
| Days On Market: | 1086 |
| Lot Size: | 0,22 |
Description
Picture perfect and move in ready in East Wilmette! Come see this meticulously maintained, renovated and expanded (2005) classic beauty. A walk to everything location and just steps away from the beach, town, trains and schools. This home has 11-foot ceilings throughout and was completely rebuilt with a 3 story build out in 2005. Walk up to your full-length front porch that can easily accommodate two sitting areas and an eating table. Enter the 1st floor into your gracious foyer, formal living and dining room, newly updated (2021) chef's kitchen with walk in pantry and island, family room, sitting room/mud room, 1st floor private office and powder room. The 2nd floor has a generously sized primary suite that includes a sitting room, private balcony, walk in closet and spa like bathroom with large double vanity, spa tub, steam shower, and bidet. The 2nd floor also has three more bedrooms and two more full baths plus laundry. The basement is large and ready to accommodate your recreation needs with bonus area, 5th bedroom, full bath and a large storage room. See additional information for a list of improvements. Total square feet: 4633 Floor 1 = 1540 Sq. Feet, Floor 2 = 1579 Sq. Feet, Floor 3 = 1514 Sq. Feet, Patio = 627 Sq. Feet, Porch = 357 Sq. Feet, Balcony = 109 Sq. Feet
Property Specifics
| Single Family | |
| — | |
| — | |
| — | |
| — | |
| — | |
| No | |
| 0.22 |
| Cook | |
| — | |
| — / Not Applicable | |
| — | |
| — | |
| — | |
| 11702597 | |
| 05342160010000 |
Nearby Schools
| NAME: | DISTRICT: | DISTANCE: | |
|---|---|---|---|
|
Grade School
Central Elementary School |
39 | — | |
|
Middle School
Highcrest Middle School |
39 | Not in DB | |
|
High School
New Trier Twp H.s. Northfield/wi |
203 | Not in DB | |
Property History
| DATE: | EVENT: | PRICE: | SOURCE: |
|---|---|---|---|
| 7 Jan, 2009 | Sold | $1,275,000 | MRED MLS |
| 23 Nov, 2008 | Under contract | $1,375,000 | MRED MLS |
| 8 Sep, 2008 | Listed for sale | $1,375,000 | MRED MLS |
| 4 Apr, 2023 | Sold | $1,926,000 | MRED MLS |
| 31 Jan, 2023 | Under contract | $1,899,000 | MRED MLS |
| 26 Jan, 2023 | Listed for sale | $1,899,000 | MRED MLS |

















































Room Specifics
Total Bedrooms: 5
Bedrooms Above Ground: 4
Bedrooms Below Ground: 1
Dimensions: —
Floor Type: —
Dimensions: —
Floor Type: —
Dimensions: —
Floor Type: —
Dimensions: —
Floor Type: —
Full Bathrooms: 5
Bathroom Amenities: Whirlpool,Separate Shower,Steam Shower,Double Sink,Bidet
Bathroom in Basement: 1
Rooms: —
Basement Description: Finished
Other Specifics
| 2 | |
| — | |
| Concrete | |
| — | |
| — | |
| 63X150 | |
| Pull Down Stair,Unfinished | |
| — | |
| — | |
| — | |
| Not in DB | |
| — | |
| — | |
| — | |
| — |
Tax History
| Year | Property Taxes |
|---|---|
| 2009 | $20,157 |
| 2023 | $30,903 |
Contact Agent
Nearby Similar Homes
Nearby Sold Comparables
Contact Agent
Listing Provided By
@properties Christie's International Real Estate








