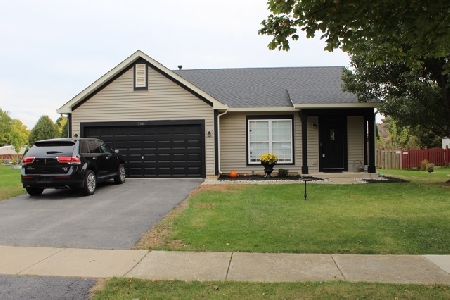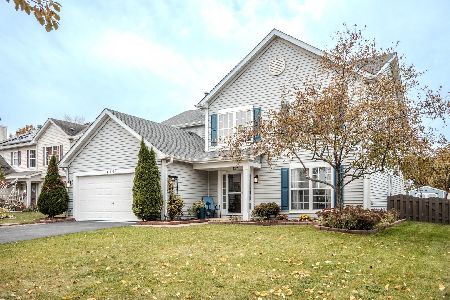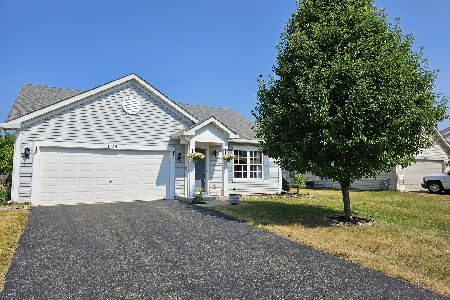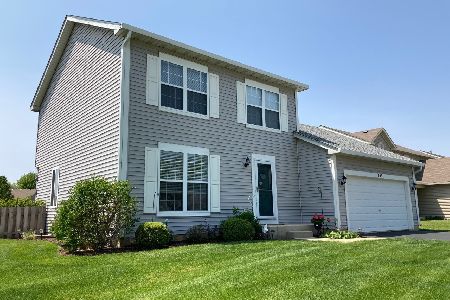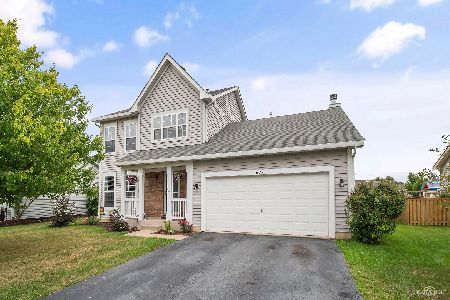631 Kristen Street, Plano, Illinois 60545
$186,000
|
Sold
|
|
| Status: | Closed |
| Sqft: | 1,780 |
| Cost/Sqft: | $107 |
| Beds: | 3 |
| Baths: | 3 |
| Year Built: | 2005 |
| Property Taxes: | $6,884 |
| Days On Market: | 2453 |
| Lot Size: | 0,20 |
Description
Sophisticated 2-Story Home on Oversized Lot in Coveted Lakewood Springs Clubhouse Community. 2-Story Foyer & Living Room with Beautiful Overlook Staircase. Kitchen is complete w/ NEW Stainless Steel package, including High End LG Refrigerator. Three Generously sized Bedrooms, including Master Bedroom Suite w/ Jacuzzi tub and Skylight. Freshly Painted & NEW Flooring throughout. NEW Window Treatments with Remote control. 1st Floor Laundry/Utility room. Enjoy the Outdoors on your Inviting Front Porch or Oversized Patio w/ Firepit in Large Fenced Backyard. Fun in the Sun in the neighborhood Pool, Tennis courts, Sand Volleyball and Clubhouse. Easy access to nearby Schools, Parks and Shopping.
Property Specifics
| Single Family | |
| — | |
| Traditional | |
| 2005 | |
| None | |
| EXMOOR | |
| No | |
| 0.2 |
| Kendall | |
| Lakewood Springs | |
| 35 / Monthly | |
| Clubhouse,Pool | |
| Public | |
| Public Sewer | |
| 10331005 | |
| 0124252007 |
Nearby Schools
| NAME: | DISTRICT: | DISTANCE: | |
|---|---|---|---|
|
Grade School
P H Miller Elementary School |
88 | — | |
|
Middle School
Plano Middle School |
88 | Not in DB | |
|
High School
Plano High School |
88 | Not in DB | |
|
Alternate Elementary School
Centennial Elementary School |
— | Not in DB | |
|
Alternate Junior High School
Emily G Johns Intermediate Schoo |
— | Not in DB | |
Property History
| DATE: | EVENT: | PRICE: | SOURCE: |
|---|---|---|---|
| 14 Jun, 2019 | Sold | $186,000 | MRED MLS |
| 6 Apr, 2019 | Under contract | $189,900 | MRED MLS |
| 4 Apr, 2019 | Listed for sale | $189,900 | MRED MLS |
Room Specifics
Total Bedrooms: 3
Bedrooms Above Ground: 3
Bedrooms Below Ground: 0
Dimensions: —
Floor Type: Wood Laminate
Dimensions: —
Floor Type: Wood Laminate
Full Bathrooms: 3
Bathroom Amenities: Whirlpool
Bathroom in Basement: 0
Rooms: Foyer
Basement Description: None
Other Specifics
| 2 | |
| Concrete Perimeter | |
| Asphalt | |
| Porch, Stamped Concrete Patio, Storms/Screens, Fire Pit | |
| Fenced Yard | |
| 97X130X36X146 | |
| Unfinished | |
| Full | |
| Vaulted/Cathedral Ceilings, Skylight(s), Wood Laminate Floors, First Floor Laundry | |
| Range, Microwave, Dishwasher, High End Refrigerator, Washer, Dryer, Disposal, Stainless Steel Appliance(s) | |
| Not in DB | |
| Clubhouse, Pool, Tennis Courts, Sidewalks, Street Lights | |
| — | |
| — | |
| — |
Tax History
| Year | Property Taxes |
|---|---|
| 2019 | $6,884 |
Contact Agent
Nearby Similar Homes
Nearby Sold Comparables
Contact Agent
Listing Provided By
john greene, Realtor


