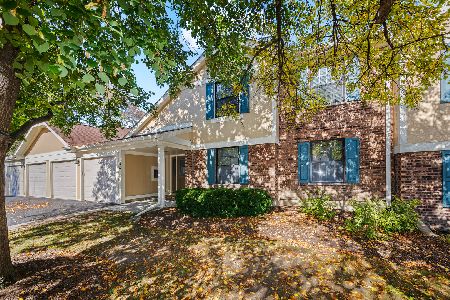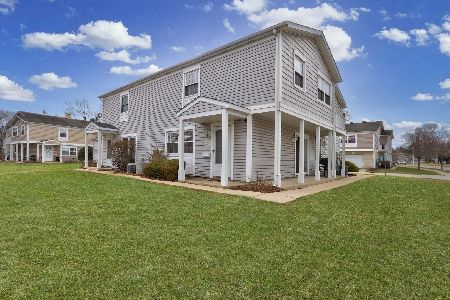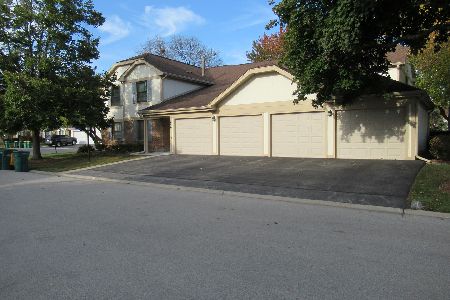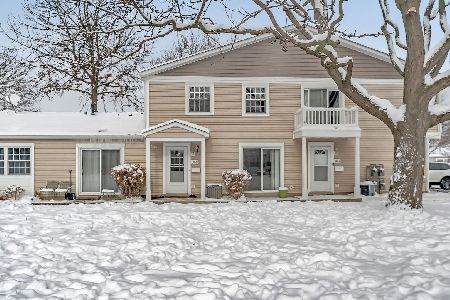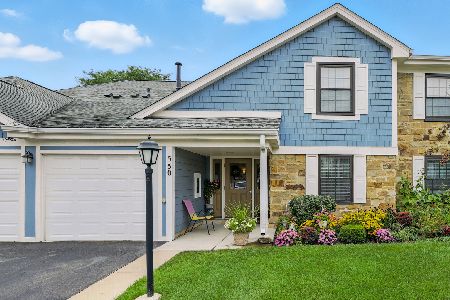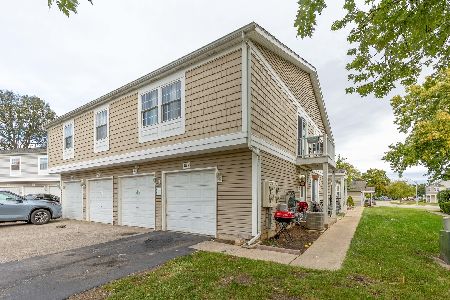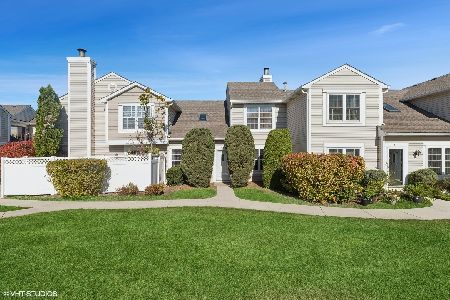631 Le Parc Circle, Buffalo Grove, Illinois 60089
$209,300
|
Sold
|
|
| Status: | Closed |
| Sqft: | 1,225 |
| Cost/Sqft: | $171 |
| Beds: | 2 |
| Baths: | 3 |
| Year Built: | 1984 |
| Property Taxes: | $4,442 |
| Days On Market: | 2280 |
| Lot Size: | 0,00 |
Description
Stunning townhome in desirable Le Parc subdivision. Walk in & be greeted by a dramatic 2 story ceiling, new on trend light fixtures, & gorgeous cherry color HW floors. The home has been updated throughout. The main level features a family room with wood burning fireplace, a living room that could also serve as a formal dining space, kitchen w/large eating area, pantry, & access to the incredible courtyard patio. In the courtyard, brick pavers were added to minimize maintenance. Imagine relaxing with a cup of coffee or glass of wine in your private outdoor oasis. Upstairs, find a master suite boasting spacious closet and ensuite bath with sliding door for natural breeze. Second bedroom has beautiful built-ins perfect for bedroom or office storage & ensuite access to 2nd bath. Windows have been replaced. Good sized garage has room for storage & offers direct access to home. Charming neighborhood with peaceful pond nearby. Award winning/high demand Stevenson HS District. Located just a short distance from shopping, restaurants and so much more!
Property Specifics
| Condos/Townhomes | |
| 2 | |
| — | |
| 1984 | |
| None | |
| — | |
| No | |
| — |
| Lake | |
| Le Parc | |
| 311 / Monthly | |
| Exterior Maintenance,Lawn Care,Snow Removal | |
| Lake Michigan | |
| Public Sewer | |
| 10552543 | |
| 15343130230000 |
Nearby Schools
| NAME: | DISTRICT: | DISTANCE: | |
|---|---|---|---|
|
Grade School
Earl Pritchett School |
102 | — | |
|
Middle School
Aptakisic Junior High School |
102 | Not in DB | |
|
High School
Adlai E Stevenson High School |
125 | Not in DB | |
Property History
| DATE: | EVENT: | PRICE: | SOURCE: |
|---|---|---|---|
| 27 Dec, 2019 | Sold | $209,300 | MRED MLS |
| 1 Nov, 2019 | Under contract | $209,900 | MRED MLS |
| 19 Oct, 2019 | Listed for sale | $209,900 | MRED MLS |
Room Specifics
Total Bedrooms: 2
Bedrooms Above Ground: 2
Bedrooms Below Ground: 0
Dimensions: —
Floor Type: Hardwood
Full Bathrooms: 3
Bathroom Amenities: Double Sink
Bathroom in Basement: 0
Rooms: No additional rooms
Basement Description: None
Other Specifics
| 1 | |
| — | |
| — | |
| — | |
| — | |
| COMMON | |
| — | |
| Full | |
| Hardwood Floors | |
| Range, Microwave, Dishwasher, Refrigerator | |
| Not in DB | |
| — | |
| — | |
| — | |
| Gas Starter |
Tax History
| Year | Property Taxes |
|---|---|
| 2019 | $4,442 |
Contact Agent
Nearby Similar Homes
Nearby Sold Comparables
Contact Agent
Listing Provided By
Baird & Warner

