631 Reserve Court, South Elgin, Illinois 60177
$589,000
|
Sold
|
|
| Status: | Closed |
| Sqft: | 3,954 |
| Cost/Sqft: | $146 |
| Beds: | 4 |
| Baths: | 5 |
| Year Built: | 2002 |
| Property Taxes: | $19,185 |
| Days On Market: | 2023 |
| Lot Size: | 0,37 |
Description
This elegant custom home was the model for highly regarded builder Rick Bellefleur and has had only one owner. The home is on a premium, private wooded lot with great views in the Reserves of Thornwood and forest preserves behind and across the street, ensuring privacy. A new roof has been installed in August 2020, and the owners have invested more than $40,000 in upgrades since 2018. Inside you'll find a rare first floor master suite, detailed millwork, loads of granite counters, and custom built-ins throughout. Enter through the dramatic two-story foyer, open to the main hallway, with a large formal dining room and living room on either side. Gather around the two-story fireplace in the family room that opens to the large custom kitchen with butler's pantry, custom built-ins and large island. Upstairs are the three additional bedrooms, one with its own private bathroom, plus a study area in the loft. The deep pour, English basement is fully finished by Bellefleur and features a bar, fireplace, media room, built-in bookshelves, a possible conforming 5th bedroom or office, a huge cedar closet, large open space, and plenty of storage. There is over 5, 800 sq. ft. of finished living space with great outdoor entertaining options that include an expansive, raised deck, a patio, and a gazebo with windows and a fireplace for your enjoyment year-round. Enjoy all the amenities Thornwood has to offer including the community pool, clubhouse and Sports Core with tennis, basketball, and volleyball courts, as well as several parks and miles of walking trails.
Property Specifics
| Single Family | |
| — | |
| — | |
| 2002 | |
| Full | |
| — | |
| Yes | |
| 0.37 |
| Kane | |
| Thornwood Reserve | |
| 130 / Quarterly | |
| Other | |
| Public | |
| Public Sewer | |
| 10819469 | |
| 0905155005 |
Nearby Schools
| NAME: | DISTRICT: | DISTANCE: | |
|---|---|---|---|
|
Grade School
Ferson Creek Elementary School |
303 | — | |
|
Middle School
Wredling Middle School |
303 | Not in DB | |
|
High School
St Charles North High School |
303 | Not in DB | |
Property History
| DATE: | EVENT: | PRICE: | SOURCE: |
|---|---|---|---|
| 21 Oct, 2020 | Sold | $589,000 | MRED MLS |
| 4 Sep, 2020 | Under contract | $579,000 | MRED MLS |
| — | Last price change | $600,000 | MRED MLS |
| 15 Aug, 2020 | Listed for sale | $600,000 | MRED MLS |

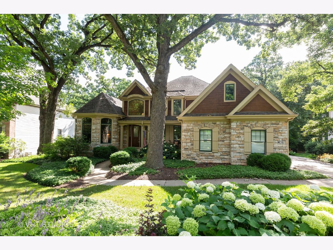
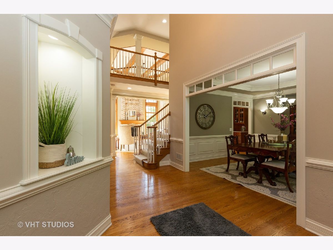
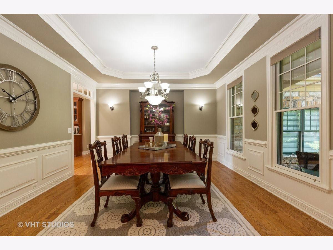
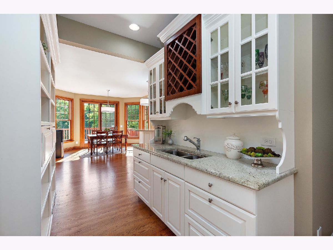
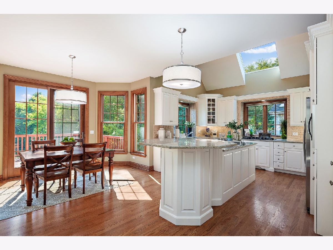
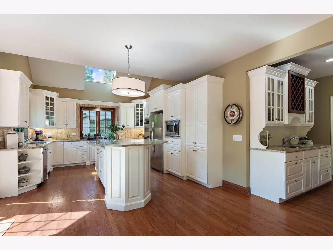
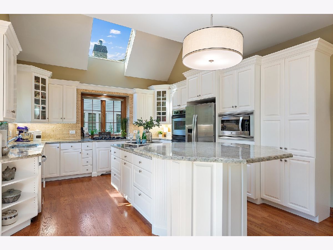
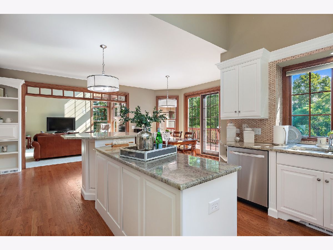
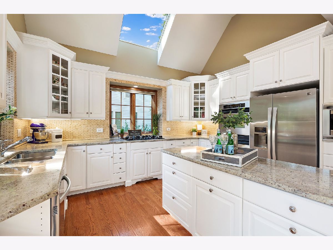
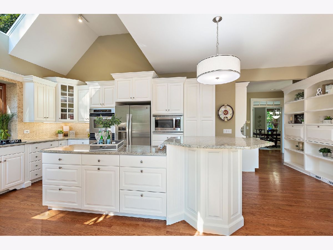
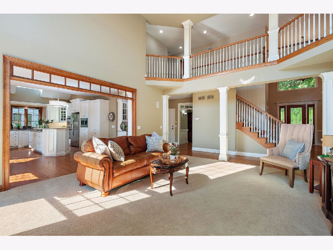
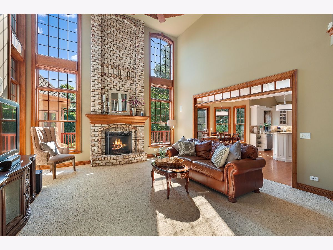
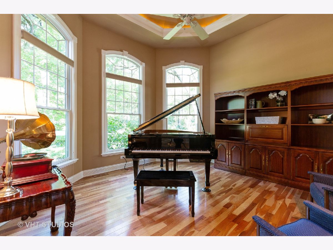
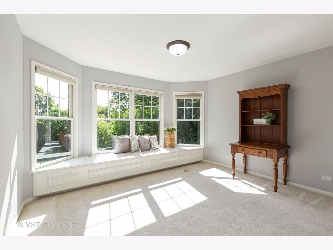
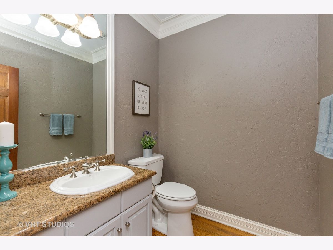
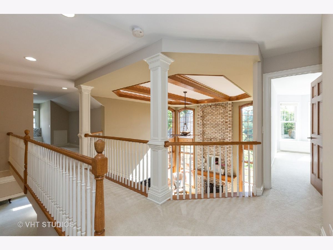
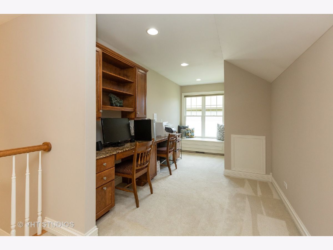
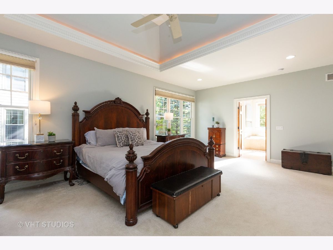
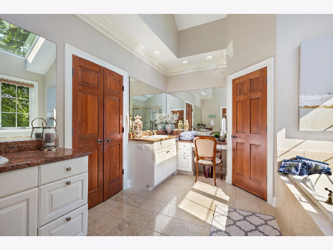
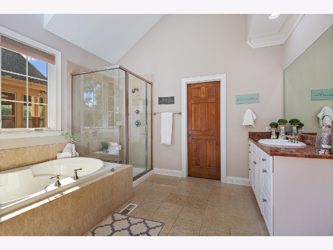
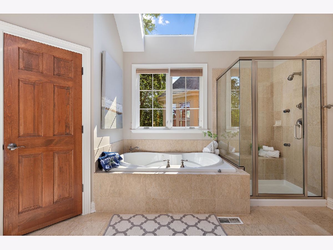
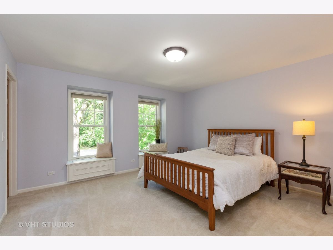
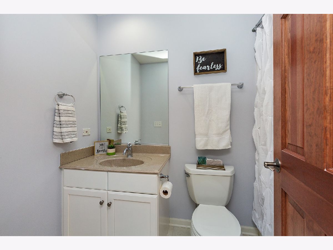
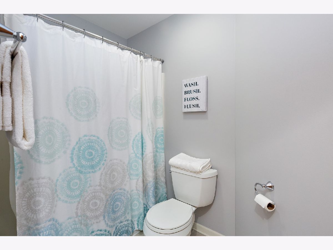
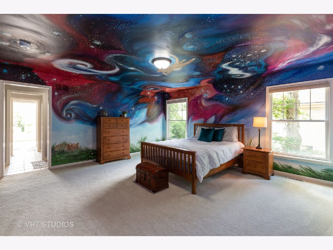
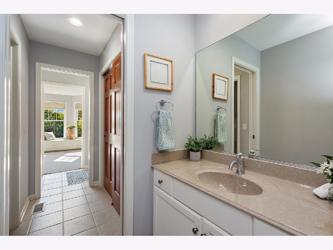
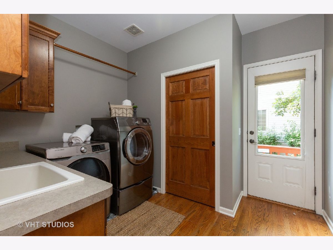
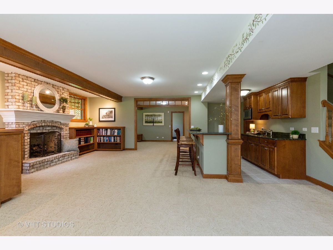
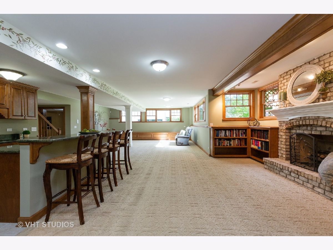
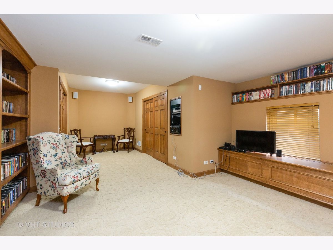
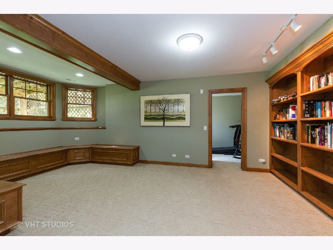
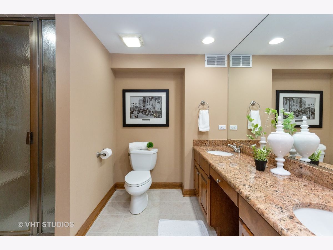
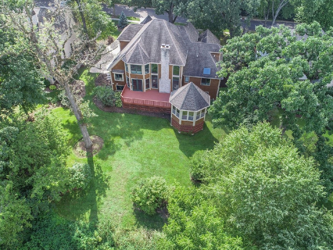
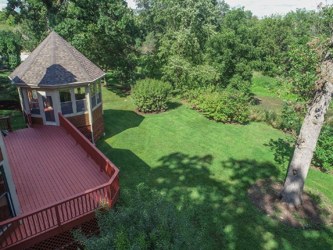
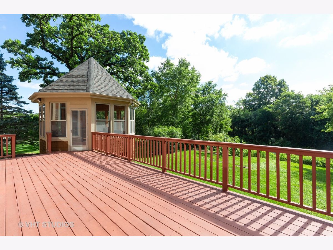
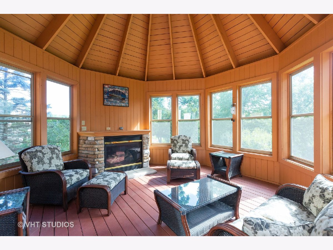
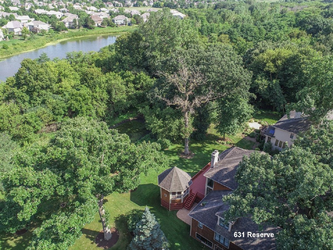
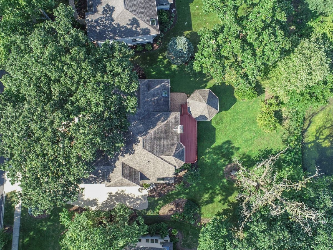
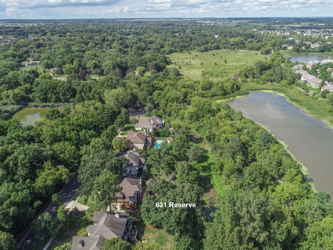
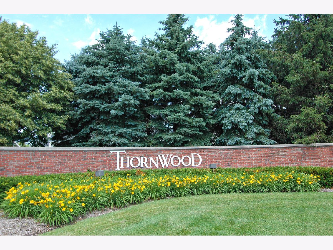
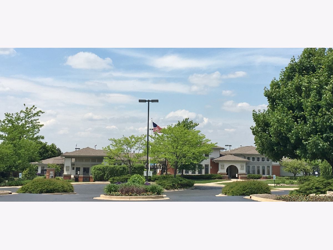
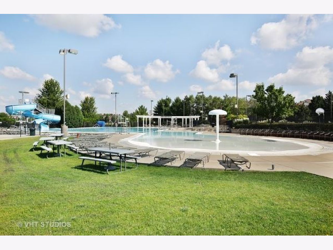
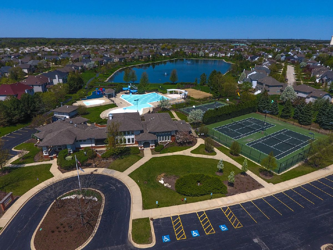
Room Specifics
Total Bedrooms: 4
Bedrooms Above Ground: 4
Bedrooms Below Ground: 0
Dimensions: —
Floor Type: Carpet
Dimensions: —
Floor Type: Carpet
Dimensions: —
Floor Type: Carpet
Full Bathrooms: 5
Bathroom Amenities: Whirlpool,Separate Shower,Double Sink
Bathroom in Basement: 1
Rooms: Den,Loft,Foyer,Family Room,Media Room,Bonus Room,Exercise Room
Basement Description: Finished
Other Specifics
| 3 | |
| — | |
| Concrete | |
| Deck, Screened Deck | |
| Wooded | |
| 15957 | |
| — | |
| Full | |
| Vaulted/Cathedral Ceilings, Hardwood Floors, First Floor Bedroom, First Floor Laundry, First Floor Full Bath, Walk-In Closet(s) | |
| Double Oven, Microwave, Dishwasher, Refrigerator, Disposal | |
| Not in DB | |
| — | |
| — | |
| — | |
| — |
Tax History
| Year | Property Taxes |
|---|---|
| 2020 | $19,185 |
Contact Agent
Nearby Similar Homes
Nearby Sold Comparables
Contact Agent
Listing Provided By
@Properties










