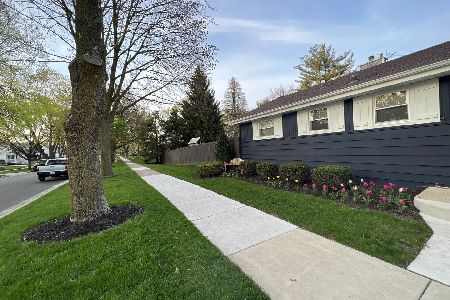631 Sheehan Avenue, Glen Ellyn, Illinois 60137
$300,000
|
Sold
|
|
| Status: | Closed |
| Sqft: | 1,725 |
| Cost/Sqft: | $179 |
| Beds: | 4 |
| Baths: | 2 |
| Year Built: | 1960 |
| Property Taxes: | $6,317 |
| Days On Market: | 3772 |
| Lot Size: | 0,19 |
Description
Charm and sophistication in this updated home with gleaming hardwood floors, remodeled kitchen with maple cabinets, Quartz counter tops, stainless steel appliances, large pantry, and open to the living room featuring white French doors and large windows bringing in the sun! Master bedroom is optional for the main floor or second level, updated bathroom with Travertine tile, main floor office/bedroom or playroom! Second level features two more bedrooms with built-in's, tons of storage, full bathroom and office area or perfect place to make a library. Mature landscaping with easy to maintain perennials, Koi pond, stone patio with pergola, play area and oversized 2-car garage and 1 block to grade school, middle school and 3 blocks to shopping! Don't wait, this is a fantastic -solid home in the heart of a great neighborhood! Welcome Home!
Property Specifics
| Single Family | |
| — | |
| Cape Cod | |
| 1960 | |
| None | |
| — | |
| No | |
| 0.19 |
| Du Page | |
| Glen Park | |
| 0 / Not Applicable | |
| None | |
| Lake Michigan,Public | |
| Public Sewer | |
| 09052641 | |
| 0523401034 |
Nearby Schools
| NAME: | DISTRICT: | DISTANCE: | |
|---|---|---|---|
|
Grade School
Park View Elementary School |
89 | — | |
|
Middle School
Glen Crest Middle School |
89 | Not in DB | |
|
High School
Glenbard South High School |
87 | Not in DB | |
Property History
| DATE: | EVENT: | PRICE: | SOURCE: |
|---|---|---|---|
| 9 Oct, 2009 | Sold | $289,900 | MRED MLS |
| 13 Sep, 2009 | Under contract | $309,900 | MRED MLS |
| — | Last price change | $329,900 | MRED MLS |
| 15 Apr, 2009 | Listed for sale | $349,000 | MRED MLS |
| 12 Jan, 2016 | Sold | $300,000 | MRED MLS |
| 26 Oct, 2015 | Under contract | $309,000 | MRED MLS |
| 1 Oct, 2015 | Listed for sale | $309,000 | MRED MLS |
Room Specifics
Total Bedrooms: 4
Bedrooms Above Ground: 4
Bedrooms Below Ground: 0
Dimensions: —
Floor Type: Hardwood
Dimensions: —
Floor Type: Hardwood
Dimensions: —
Floor Type: Hardwood
Full Bathrooms: 2
Bathroom Amenities: —
Bathroom in Basement: 0
Rooms: Office
Basement Description: Crawl
Other Specifics
| 2 | |
| Concrete Perimeter | |
| Asphalt | |
| Patio | |
| Corner Lot,Fenced Yard,Landscaped | |
| 149X50X165X39X15 | |
| — | |
| None | |
| Hardwood Floors, First Floor Bedroom, In-Law Arrangement, First Floor Laundry, First Floor Full Bath | |
| Range, Microwave, Dishwasher, Refrigerator, Washer, Dryer | |
| Not in DB | |
| Sidewalks, Street Lights, Street Paved | |
| — | |
| — | |
| — |
Tax History
| Year | Property Taxes |
|---|---|
| 2009 | $5,131 |
| 2016 | $6,317 |
Contact Agent
Nearby Similar Homes
Nearby Sold Comparables
Contact Agent
Listing Provided By
Keller Williams Premiere Properties







