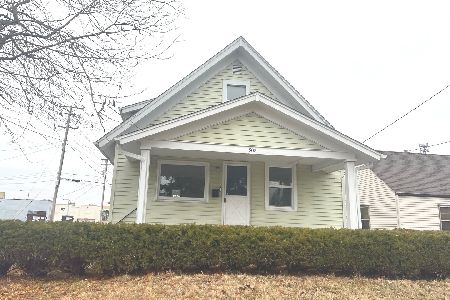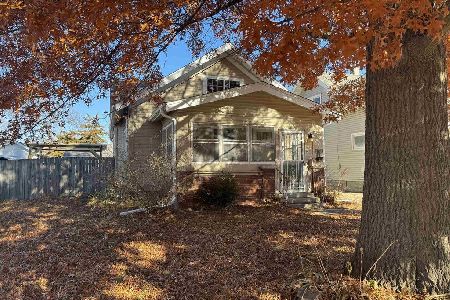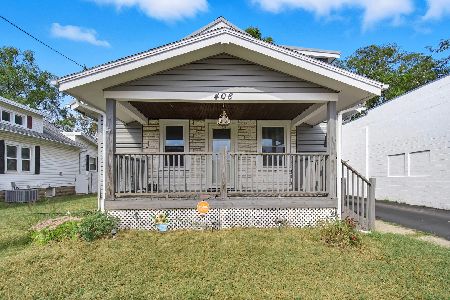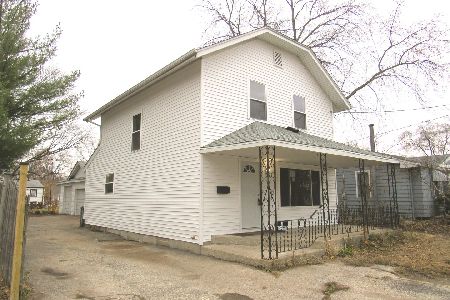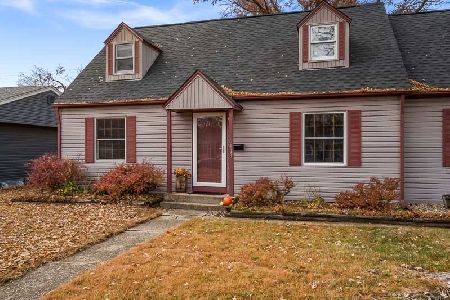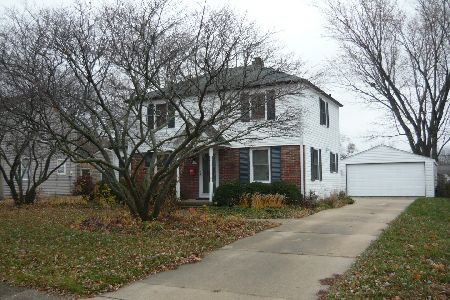631 Sheridan Drive, Loves Park, Illinois 61111
$155,000
|
Sold
|
|
| Status: | Closed |
| Sqft: | 2,030 |
| Cost/Sqft: | $73 |
| Beds: | 3 |
| Baths: | 4 |
| Year Built: | 1951 |
| Property Taxes: | $2,406 |
| Days On Market: | 1255 |
| Lot Size: | 0,20 |
Description
THIS ATTRACTIVE CAPE COD WILL APPEAL TO YOU RIGHT AWAY FROM THE FRONT BUT WAIT UNTIL YOU SEE THE BACK! This home boasts a large fenced yard surrounded by gorgeous landscaping, and two patios that can be accessed from several doors in the house. There is also a 2.5 car detached garage with a huge storage area that could easily also be turned into a man-cave/entertaining area. There is also an additional parking pad in the front of the house. Two bedrooms are on the main level & there is a door in the MBR to the back yard patio & attached full bath. Upstairs is another large bedroom as well as an office and a half bath. In the lower level there are two more bedrooms, both with egress windows, and one has a sink in the room. Hardwood floors in the living room. There is plenty of room in the kitchen for a good sized table, and it is open to a family room that could also be used as a formal dining room if desired. A door from here also leads to the outside patio. Water heater 2020. Siding 3 years old. ROOM FOR EVERYONE IN THIS HOME WITH 5 BEDROOMS, BATHROOMS ON EVERY LEVEL, AND A GREAT PEACEFUL ENTERTAINING AREA.
Property Specifics
| Single Family | |
| — | |
| — | |
| 1951 | |
| — | |
| — | |
| No | |
| 0.2 |
| Winnebago | |
| — | |
| 0 / Not Applicable | |
| — | |
| — | |
| — | |
| 11492194 | |
| 1206307008 |
Nearby Schools
| NAME: | DISTRICT: | DISTANCE: | |
|---|---|---|---|
|
Grade School
Loves Park Elementary School |
122 | — | |
|
Middle School
Harlem Middle School |
122 | Not in DB | |
|
High School
Harlem High School |
122 | Not in DB | |
Property History
| DATE: | EVENT: | PRICE: | SOURCE: |
|---|---|---|---|
| 4 Oct, 2022 | Sold | $155,000 | MRED MLS |
| 17 Aug, 2022 | Under contract | $149,000 | MRED MLS |
| 15 Aug, 2022 | Listed for sale | $149,000 | MRED MLS |
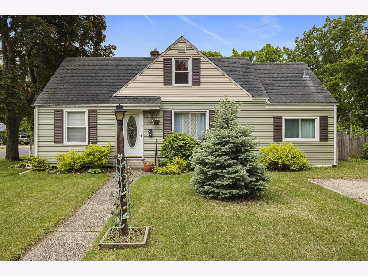
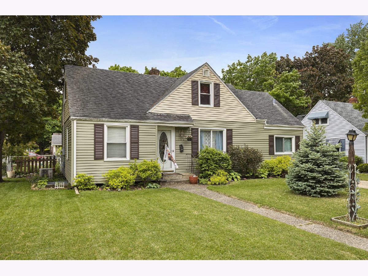
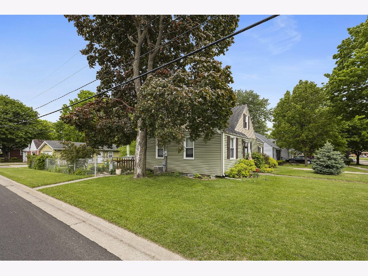
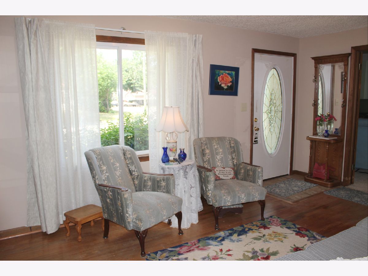
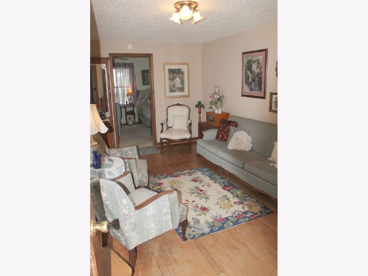
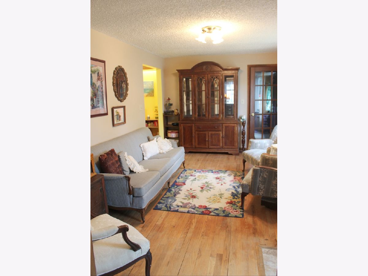
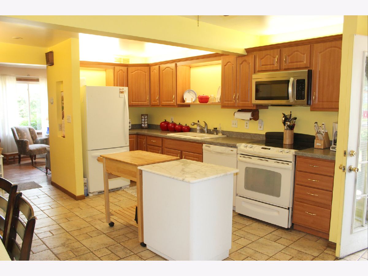
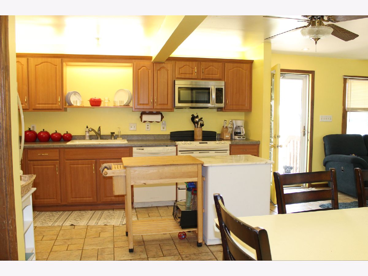
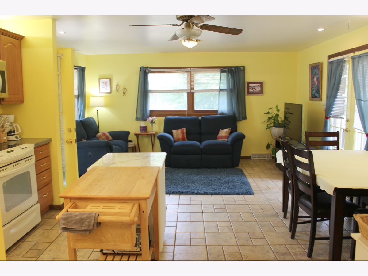
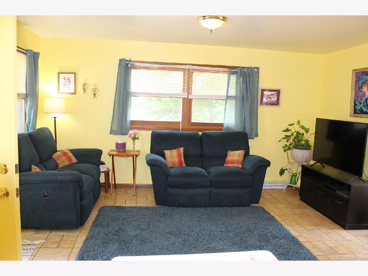
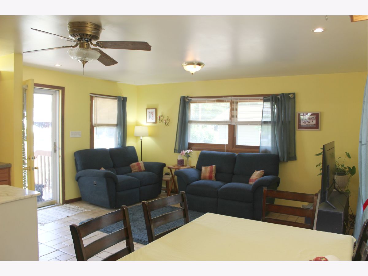
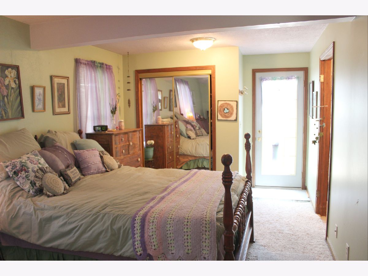
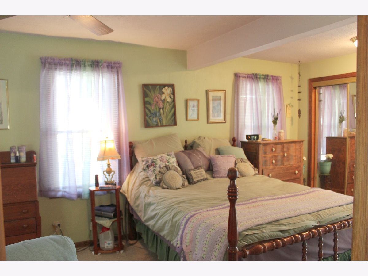
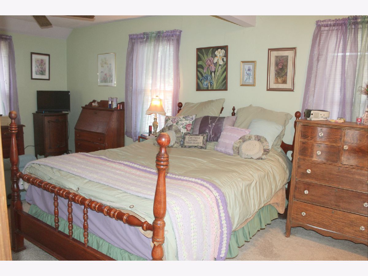
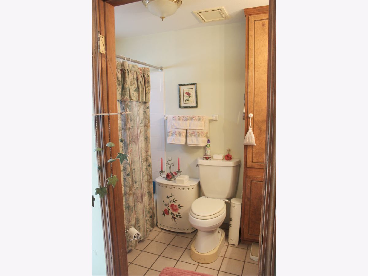
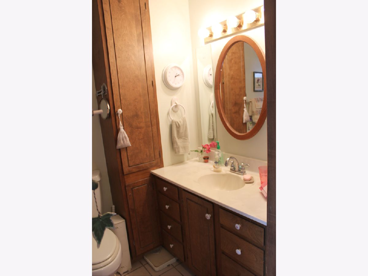
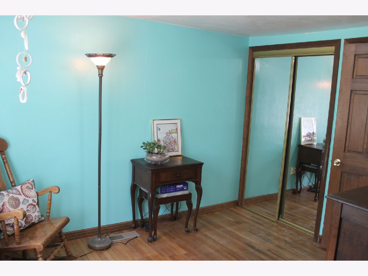
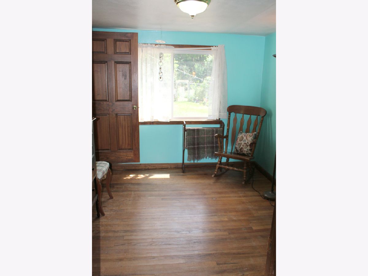
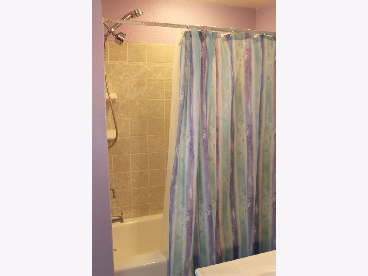
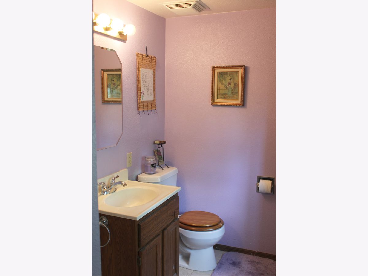
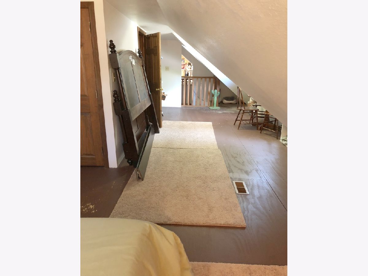
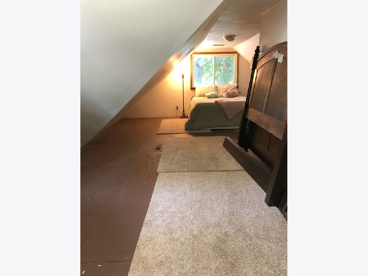
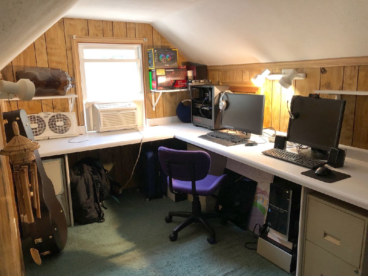
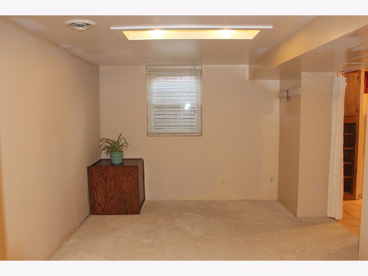
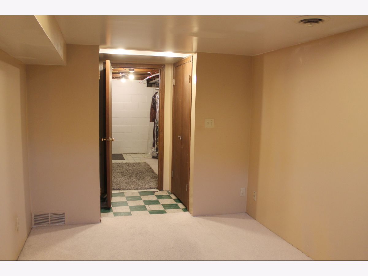
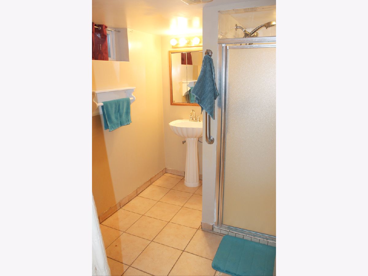
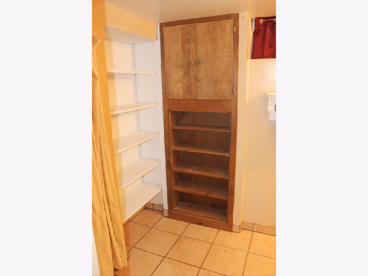
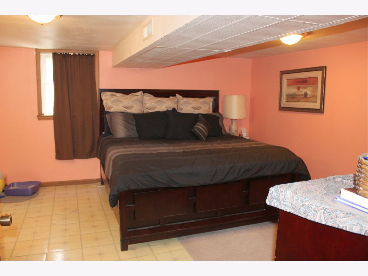
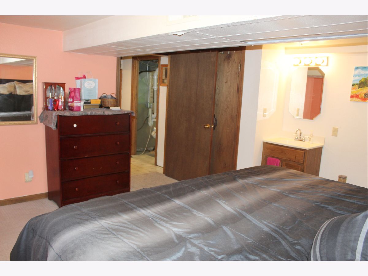
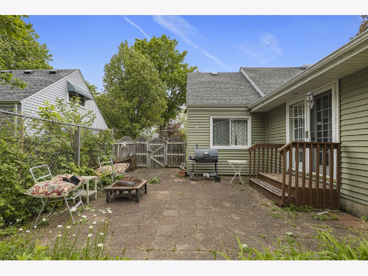
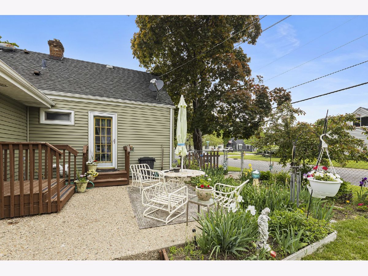
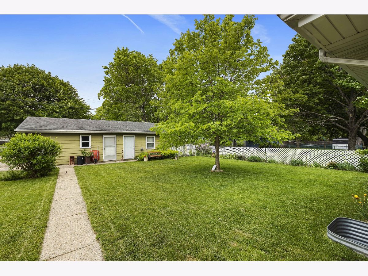
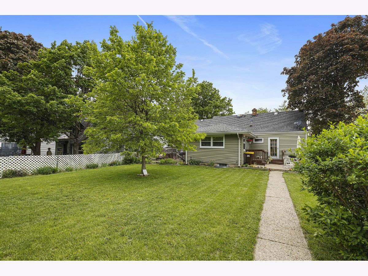
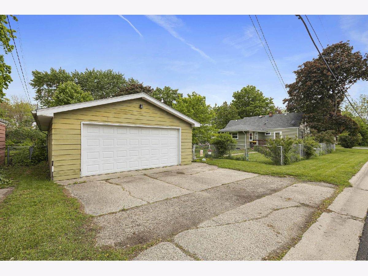
Room Specifics
Total Bedrooms: 5
Bedrooms Above Ground: 3
Bedrooms Below Ground: 2
Dimensions: —
Floor Type: —
Dimensions: —
Floor Type: —
Dimensions: —
Floor Type: —
Dimensions: —
Floor Type: —
Full Bathrooms: 4
Bathroom Amenities: —
Bathroom in Basement: 1
Rooms: —
Basement Description: Partially Finished
Other Specifics
| 2.5 | |
| — | |
| — | |
| — | |
| — | |
| 65.00 X 140.00 | |
| — | |
| — | |
| — | |
| — | |
| Not in DB | |
| — | |
| — | |
| — | |
| — |
Tax History
| Year | Property Taxes |
|---|---|
| 2022 | $2,406 |
Contact Agent
Nearby Similar Homes
Contact Agent
Listing Provided By
Keller Williams Realty Signature

