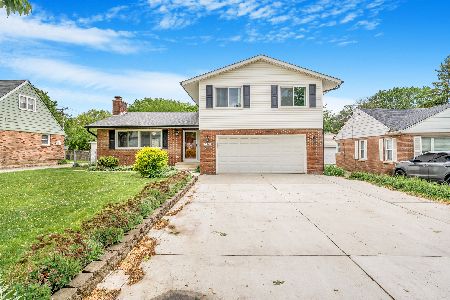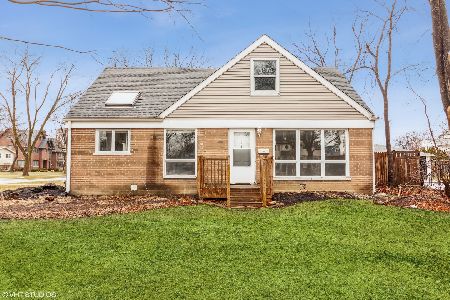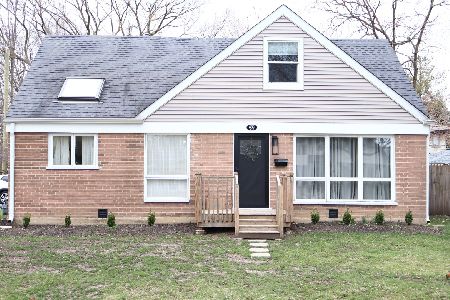631 The Lane, Hinsdale, Illinois 60521
$419,000
|
Sold
|
|
| Status: | Closed |
| Sqft: | 1,524 |
| Cost/Sqft: | $275 |
| Beds: | 4 |
| Baths: | 2 |
| Year Built: | 1957 |
| Property Taxes: | $3,658 |
| Days On Market: | 2868 |
| Lot Size: | 0,00 |
Description
Best value in Hinsdale! Turn-key starter/transition home or cash flow investment property! HGTV inspired design with recent updates: New kitchen - gray shaker soft-close kitchen cabinets with white quartz countertops, touchless faucet and subway tile backsplash, hardwood floors, barn doors, new bathrooms, new roof & siding (home and garage), new garage door, new interior/exterior doors throughout, new carpeting, new stainless appliances, new lighting, new closets & organizers, new window treatments, new H20 heater, custom mud room with built-in bench/shelving, Nest thermostat, freshly painted and more! The main floor bedroom can be used as a den/office or playroom and there's additional storage in the crawl space (plastic lined/insulated), dormer attic and 2.5 car garage. Home is on a corner lot and is close to the Metra train, I-294, Whole Foods, The Lane School (Blue Ribbon Award Winner), Hinsdale Hospital, Adventist Academy and the bike path. Home warranty included!
Property Specifics
| Single Family | |
| — | |
| Cape Cod | |
| 1957 | |
| None | |
| — | |
| No | |
| — |
| Cook | |
| — | |
| 0 / Not Applicable | |
| None | |
| Lake Michigan,Public | |
| Public Sewer | |
| 09893364 | |
| 18061250200000 |
Nearby Schools
| NAME: | DISTRICT: | DISTANCE: | |
|---|---|---|---|
|
Grade School
The Lane Elementary School |
181 | — | |
|
Middle School
Hinsdale Middle School |
181 | Not in DB | |
|
High School
Hinsdale Central High School |
86 | Not in DB | |
Property History
| DATE: | EVENT: | PRICE: | SOURCE: |
|---|---|---|---|
| 1 Jun, 2018 | Sold | $419,000 | MRED MLS |
| 6 May, 2018 | Under contract | $419,750 | MRED MLS |
| — | Last price change | $429,750 | MRED MLS |
| 22 Mar, 2018 | Listed for sale | $445,000 | MRED MLS |
Room Specifics
Total Bedrooms: 4
Bedrooms Above Ground: 4
Bedrooms Below Ground: 0
Dimensions: —
Floor Type: Carpet
Dimensions: —
Floor Type: Carpet
Dimensions: —
Floor Type: Hardwood
Full Bathrooms: 2
Bathroom Amenities: —
Bathroom in Basement: 0
Rooms: Mud Room
Basement Description: Crawl
Other Specifics
| 2.5 | |
| Concrete Perimeter | |
| Asphalt | |
| Patio | |
| Corner Lot | |
| 65X120 | |
| Dormer | |
| None | |
| Hardwood Floors, First Floor Bedroom, First Floor Laundry, First Floor Full Bath | |
| Range, Microwave, Dishwasher, Refrigerator, Washer, Dryer, Disposal, Stainless Steel Appliance(s) | |
| Not in DB | |
| Street Paved | |
| — | |
| — | |
| — |
Tax History
| Year | Property Taxes |
|---|---|
| 2018 | $3,658 |
Contact Agent
Nearby Similar Homes
Contact Agent
Listing Provided By
Republic Realty Group













