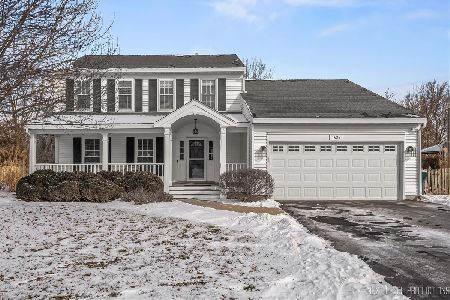631 Thorsen Lane, Batavia, Illinois 60510
$376,000
|
Sold
|
|
| Status: | Closed |
| Sqft: | 2,115 |
| Cost/Sqft: | $170 |
| Beds: | 4 |
| Baths: | 3 |
| Year Built: | 1992 |
| Property Taxes: | $9,061 |
| Days On Market: | 1804 |
| Lot Size: | 0,30 |
Description
This home is PRISTINE wonderfully located on a large Premium lot backing to the Forest Preserve (no neighbor behind)~ walk to Park/playground~ a true RARE find w/ a 4 car GARAGE~Beautifully updated! Interior recently painted~ New light fixtures~New hardwood floors 2019 on entire first level~vaulted living room~formal dining room~New carpeting 2021~newer island kitchen w/white cabinets/stainless appliances/backsplash & awesome Butler server or computer workspace~family room offers media niche w/marble surround~new hall granite bath~1st floor laundry has new vinyl plank flooring~Master suite offers double door entry/walk in closet & gorgeous new bath boasting sliding barn door entry/marble floor/dual basin/glass block oversized shower~upstairs hall bath has new tub shower surround~full english basement ready to be finished~Amazing 2+detached heated garage w/a HUGE partially finished walk up loft...great for cars/boats Or man cave~above ground heated pool~deck/paver patio/firepit~fabulous landscapes & gardens~water softener and Amana washer new 2018~Lg dryer new 2016~AC & furnace new 2009~roof & siding 2006~Geneva Park district! Move in ready! Run! wont last...May 28th would be the soonest closing date the seller can do
Property Specifics
| Single Family | |
| — | |
| Traditional | |
| 1992 | |
| Full,English | |
| — | |
| No | |
| 0.3 |
| Kane | |
| Braeburn | |
| — / Not Applicable | |
| None | |
| Public | |
| Public Sewer | |
| 10998009 | |
| 1216326005 |
Nearby Schools
| NAME: | DISTRICT: | DISTANCE: | |
|---|---|---|---|
|
High School
Batavia Sr High School |
101 | Not in DB | |
Property History
| DATE: | EVENT: | PRICE: | SOURCE: |
|---|---|---|---|
| 28 May, 2021 | Sold | $376,000 | MRED MLS |
| 28 Feb, 2021 | Under contract | $359,900 | MRED MLS |
| 25 Feb, 2021 | Listed for sale | $359,900 | MRED MLS |


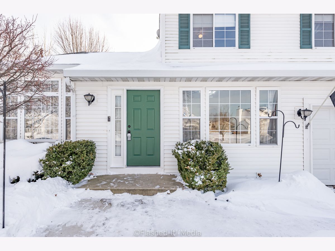

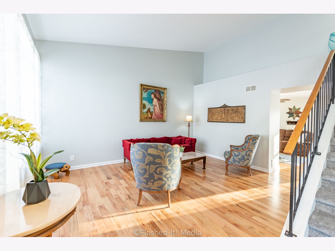
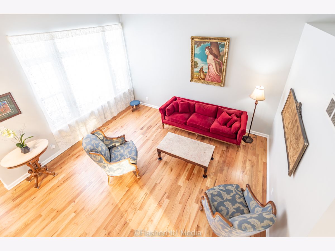
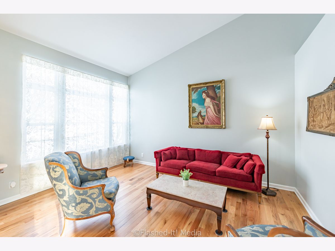
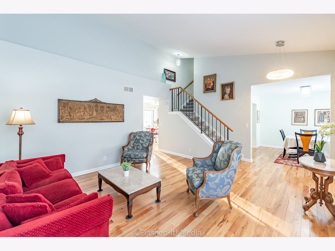
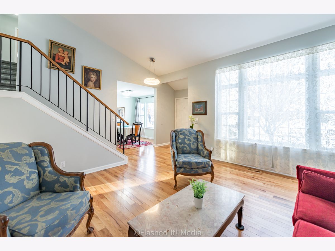
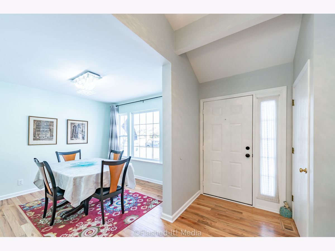
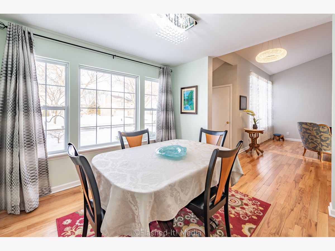
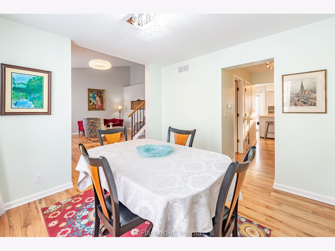
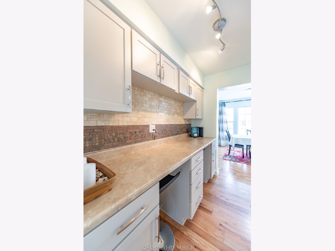
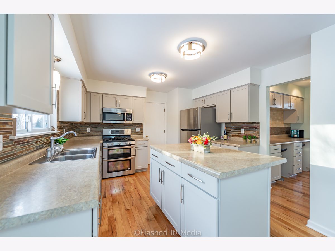
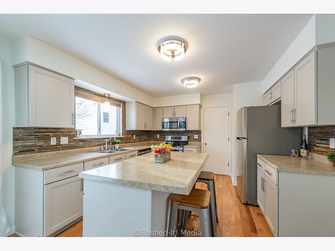
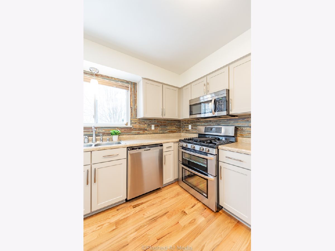
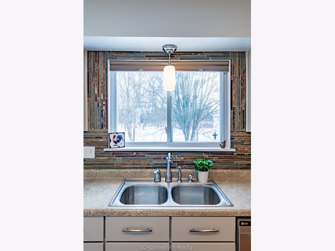
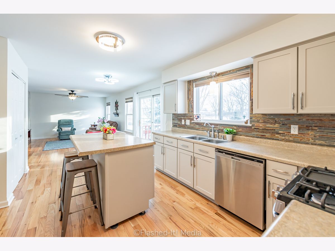
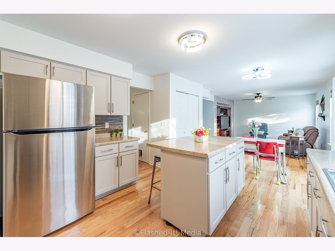
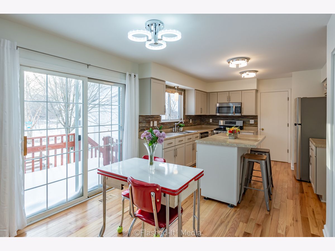
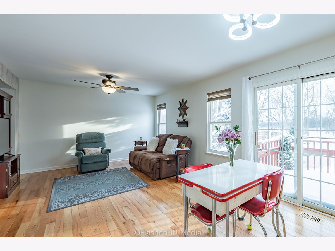
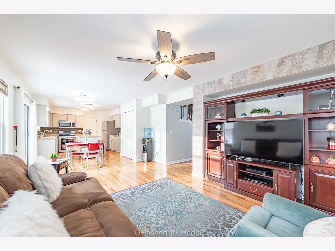
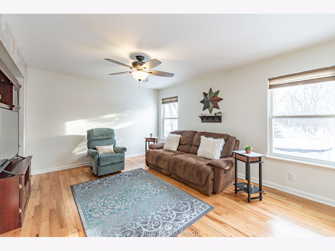
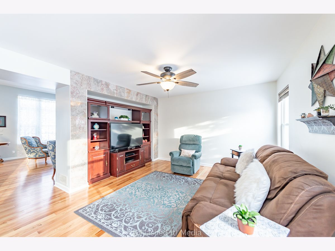

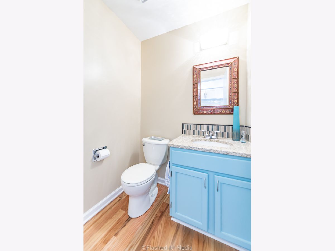
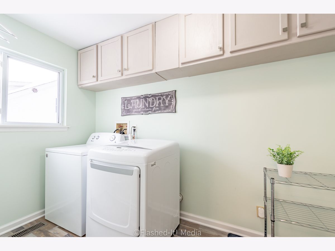
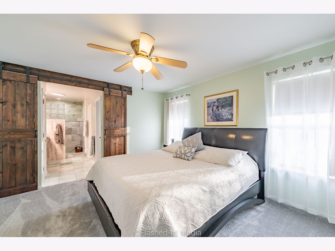
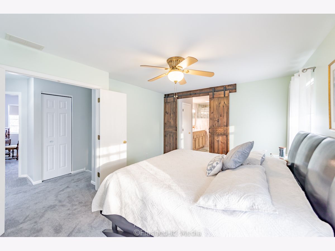
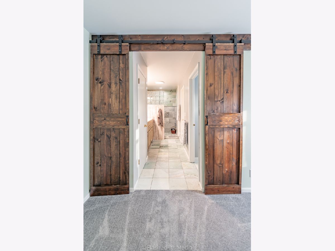
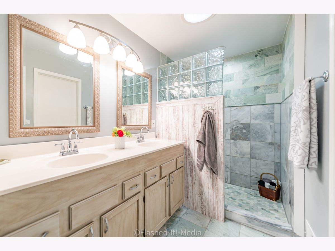
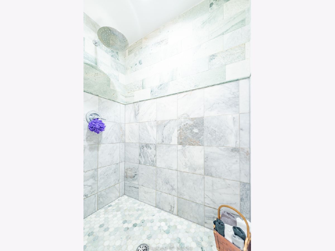
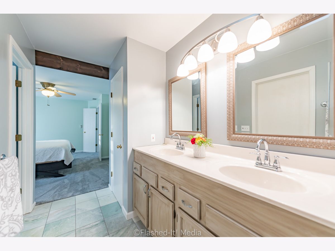
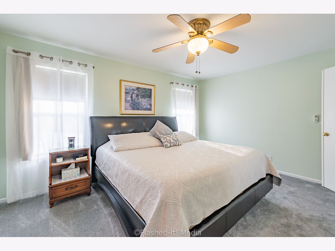
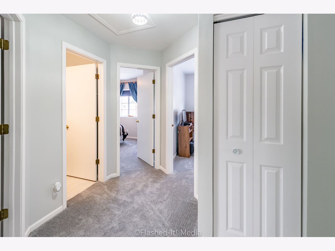
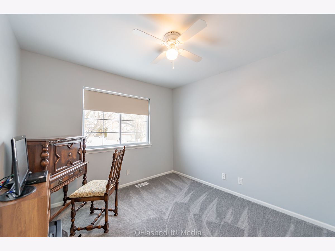

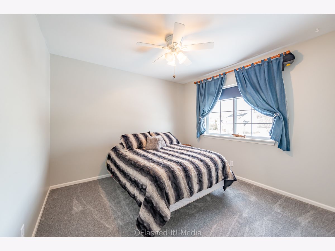


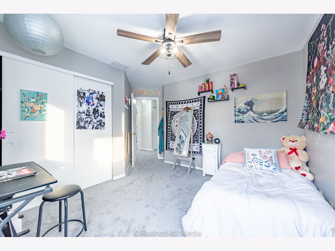
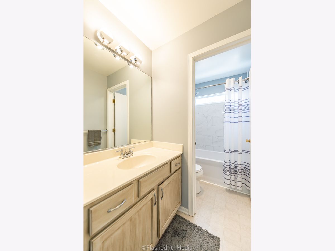
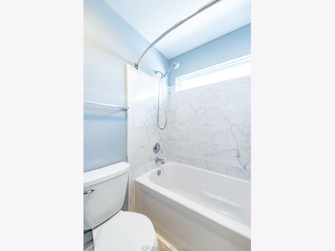
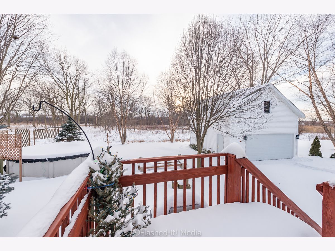


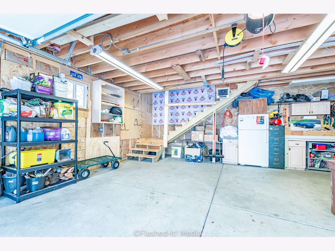
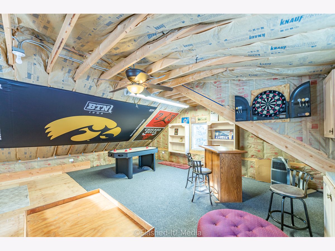
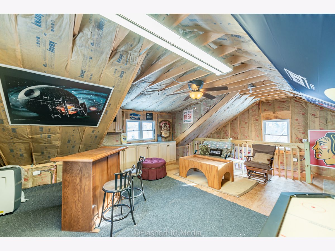


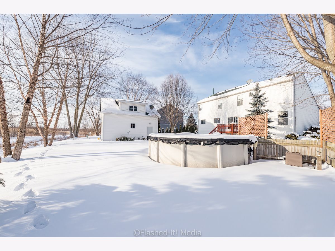
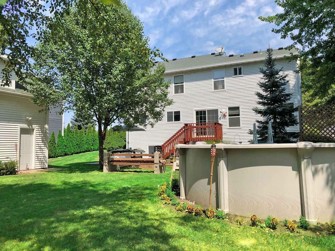
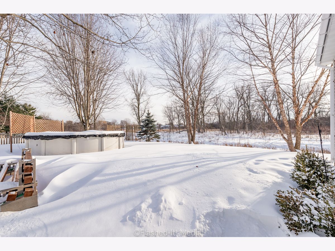
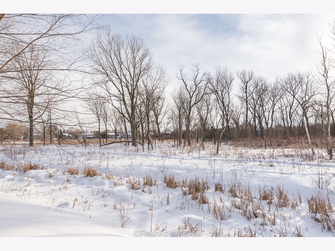
Room Specifics
Total Bedrooms: 4
Bedrooms Above Ground: 4
Bedrooms Below Ground: 0
Dimensions: —
Floor Type: Carpet
Dimensions: —
Floor Type: Carpet
Dimensions: —
Floor Type: Carpet
Full Bathrooms: 3
Bathroom Amenities: Separate Shower,Double Sink
Bathroom in Basement: 0
Rooms: Office
Basement Description: Unfinished
Other Specifics
| 4 | |
| Concrete Perimeter | |
| Asphalt | |
| Deck, Brick Paver Patio, Above Ground Pool, Fire Pit | |
| Forest Preserve Adjacent,Landscaped,Mature Trees,Backs to Open Grnd,Backs to Trees/Woods,Views | |
| 73X150X102X150 | |
| Unfinished | |
| Full | |
| Vaulted/Cathedral Ceilings, Skylight(s), Hardwood Floors, First Floor Laundry, Walk-In Closet(s), Separate Dining Room | |
| Double Oven, Dishwasher, Refrigerator, Washer, Dryer, Disposal, Stainless Steel Appliance(s), Cooktop, Water Softener Owned, Gas Cooktop | |
| Not in DB | |
| Park, Curbs, Sidewalks, Street Paved | |
| — | |
| — | |
| — |
Tax History
| Year | Property Taxes |
|---|---|
| 2021 | $9,061 |
Contact Agent
Nearby Sold Comparables
Contact Agent
Listing Provided By
Homesmart Connect LLC

