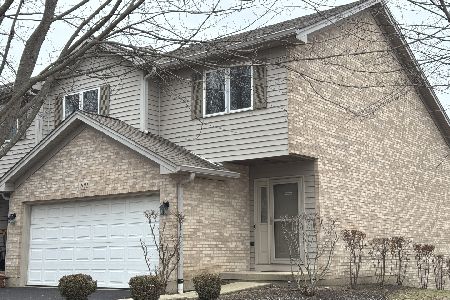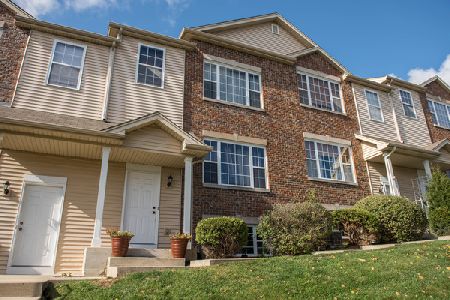631 Willow Street, Elburn, Illinois 60119
$247,000
|
Sold
|
|
| Status: | Closed |
| Sqft: | 1,164 |
| Cost/Sqft: | $211 |
| Beds: | 2 |
| Baths: | 4 |
| Year Built: | 2004 |
| Property Taxes: | $5,452 |
| Days On Market: | 190 |
| Lot Size: | 0,00 |
Description
This spacious, light-filled end unit in the popular Countryside Townhomes of Elburn offers the charm of small-town living with modern conveniences nearby! Featuring 2 bedrooms and 2 full baths, the home boasts an open floor plan including a living room with vaulted ceiling and a wall of windows overlooking a wooded area plus a sliding glass door leading to a balcony surrounded by mature trees. The kitchen includes a breakfast bar and adjacent dining space. The large primary suite offers a walk-in closet and private full bath, while the second bedroom has a double wall closet and easy access to a full hall bath with a shower/tub. Additional highlights include an unfinished daylight basement with laundry and ample storage, 6-panel oak doors throughout, and a two-car attached garage. Conveniently located just minutes from downtown Elburn, the METRA train station, schools & parks, Route 47's I-88 interchange, and the famous Ream's Meat Market.
Property Specifics
| Condos/Townhomes | |
| 1 | |
| — | |
| 2004 | |
| — | |
| CONSTANCE | |
| No | |
| — |
| Kane | |
| Countryside Townhomes | |
| 248 / Monthly | |
| — | |
| — | |
| — | |
| 12421988 | |
| 0832382038 |
Nearby Schools
| NAME: | DISTRICT: | DISTANCE: | |
|---|---|---|---|
|
Grade School
John Stewart Elementary School |
302 | — | |
|
Middle School
Harter Middle School |
302 | Not in DB | |
|
High School
Kaneland High School |
302 | Not in DB | |
Property History
| DATE: | EVENT: | PRICE: | SOURCE: |
|---|---|---|---|
| 5 Sep, 2025 | Sold | $247,000 | MRED MLS |
| 13 Aug, 2025 | Under contract | $245,900 | MRED MLS |
| 25 Jul, 2025 | Listed for sale | $245,900 | MRED MLS |


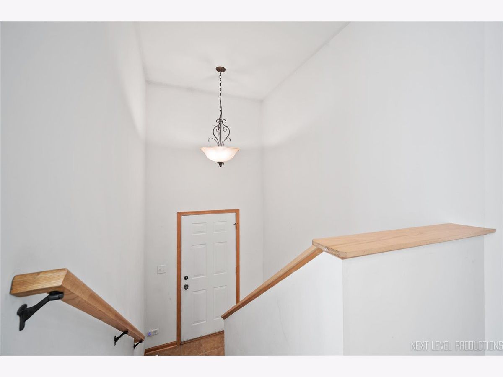

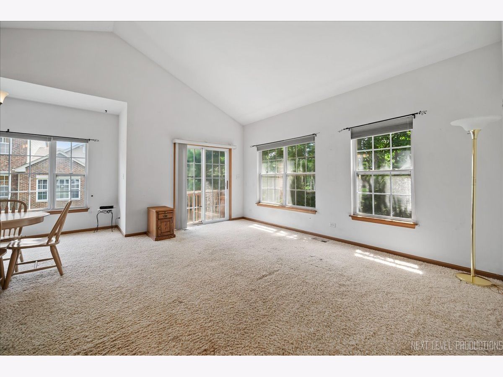
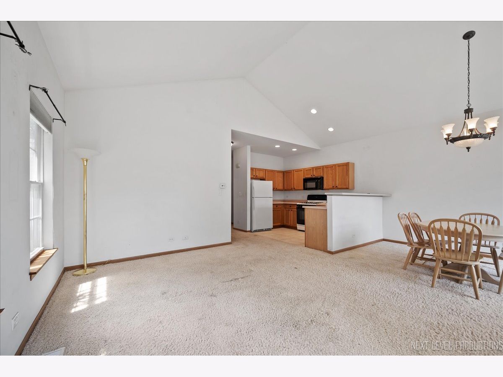
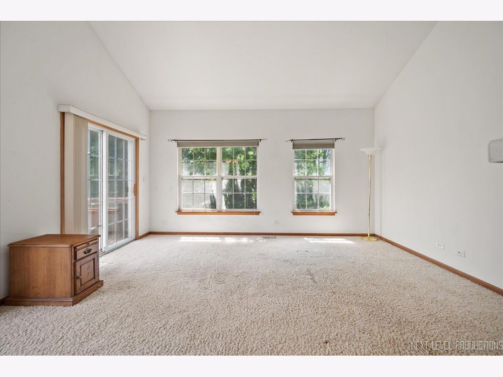
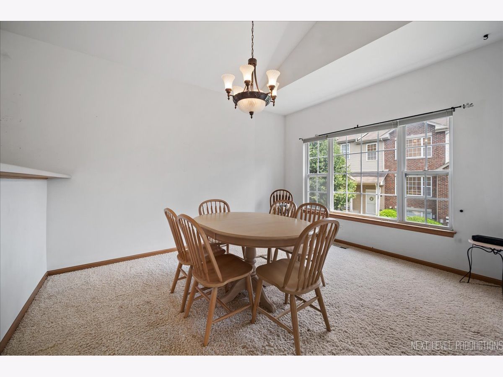
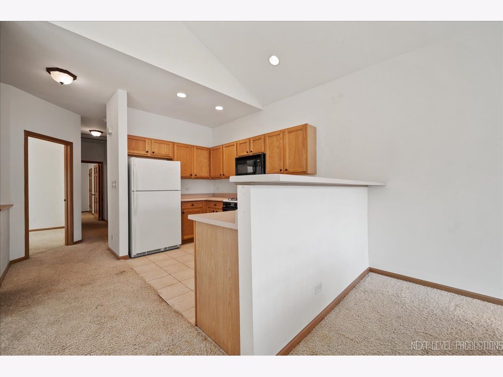
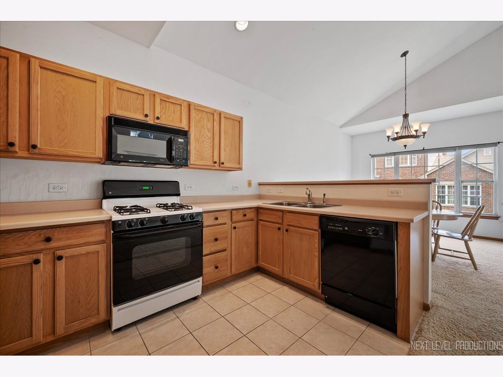
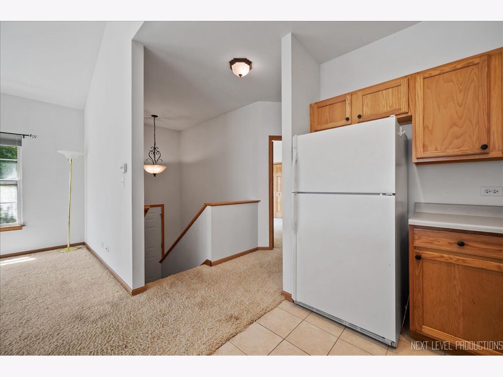
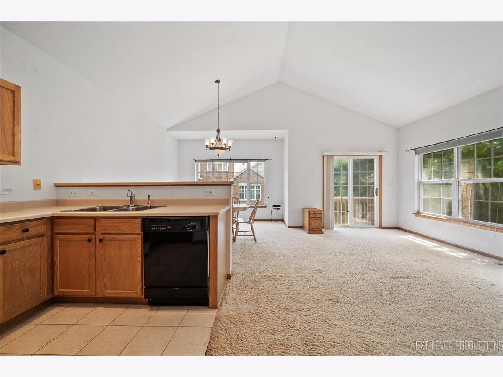

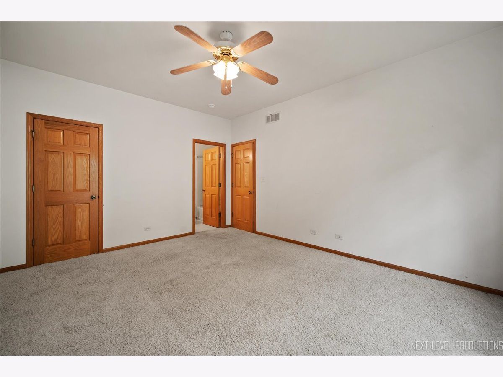
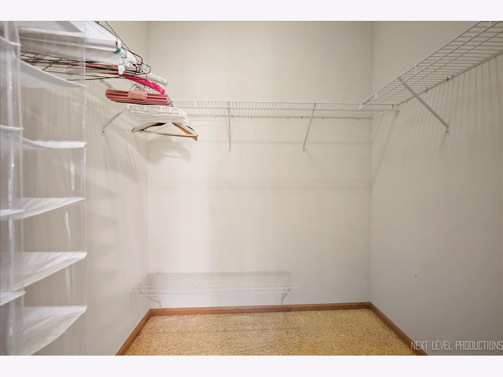
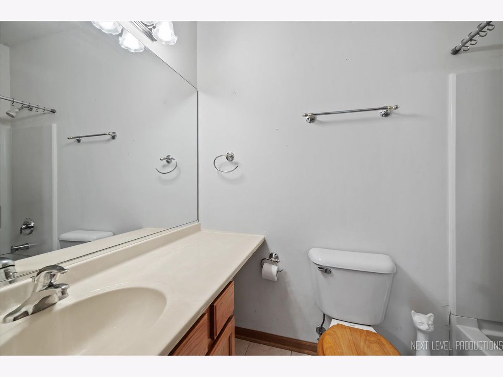
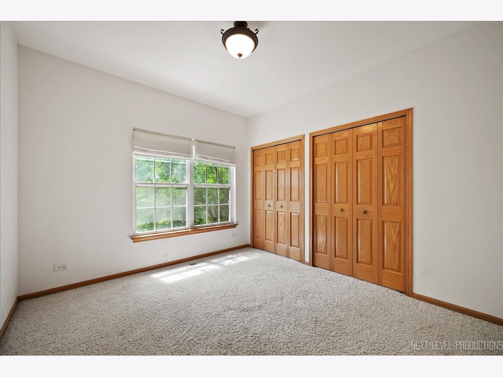
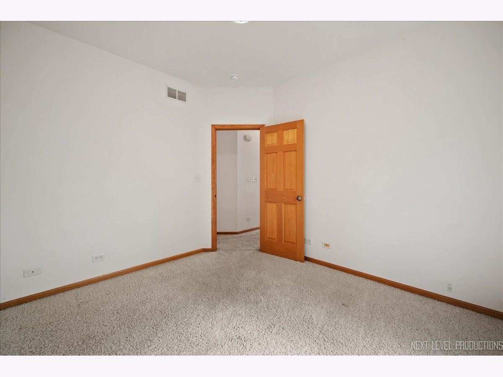
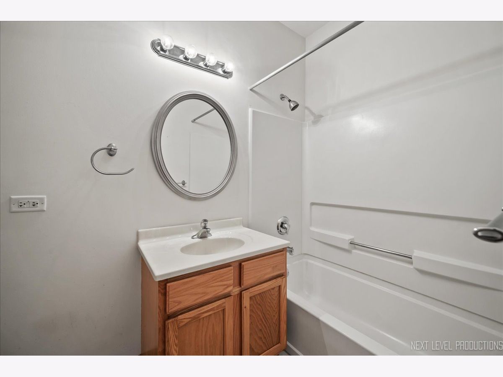
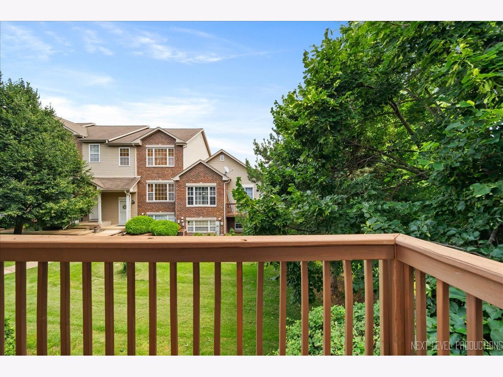
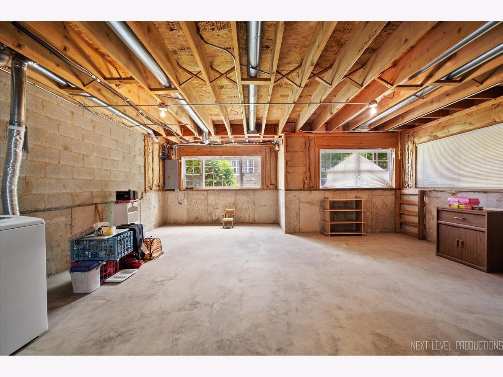
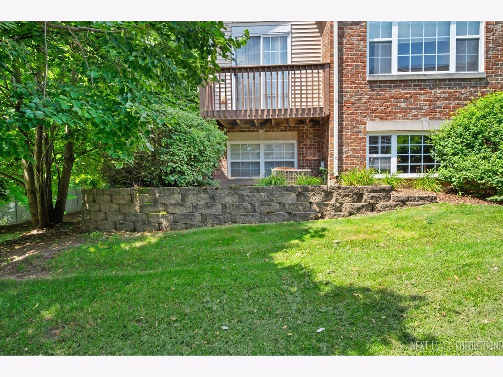
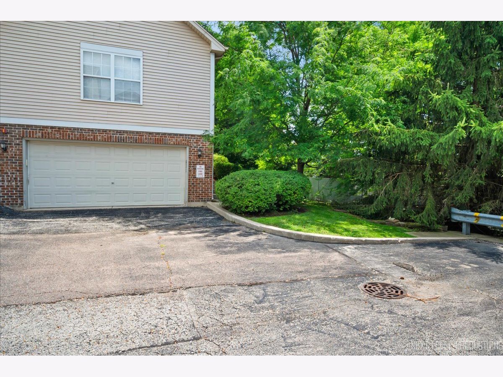
Room Specifics
Total Bedrooms: 2
Bedrooms Above Ground: 2
Bedrooms Below Ground: 0
Dimensions: —
Floor Type: —
Full Bathrooms: 4
Bathroom Amenities: —
Bathroom in Basement: 0
Rooms: —
Basement Description: —
Other Specifics
| 2 | |
| — | |
| — | |
| — | |
| — | |
| 24 X 52 | |
| — | |
| — | |
| — | |
| — | |
| Not in DB | |
| — | |
| — | |
| — | |
| — |
Tax History
| Year | Property Taxes |
|---|---|
| 2025 | $5,452 |
Contact Agent
Nearby Similar Homes
Nearby Sold Comparables
Contact Agent
Listing Provided By
Pilmer Real Estate, Inc

