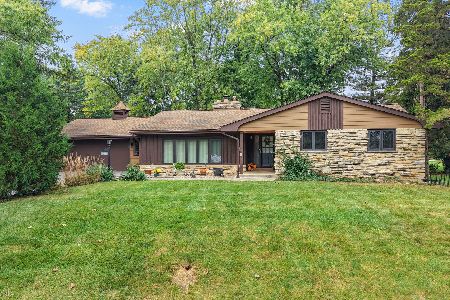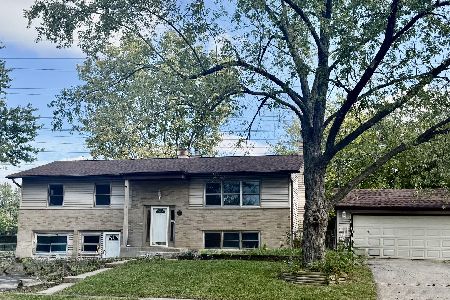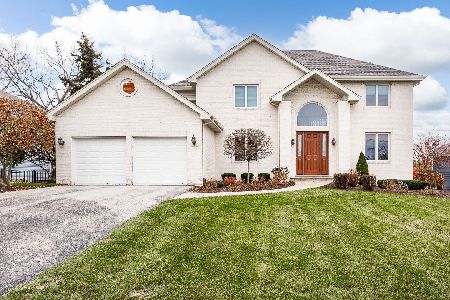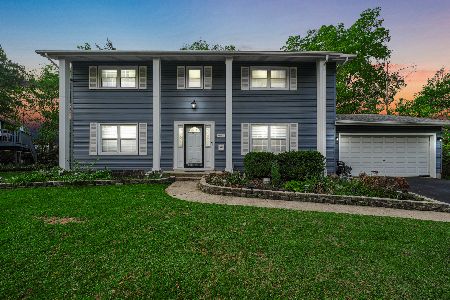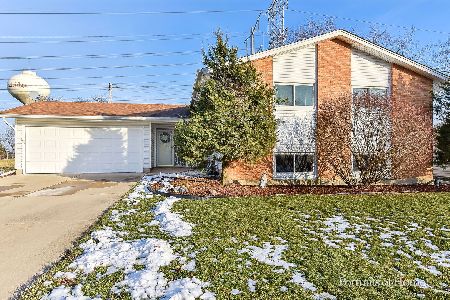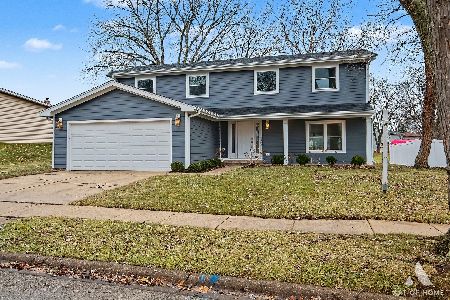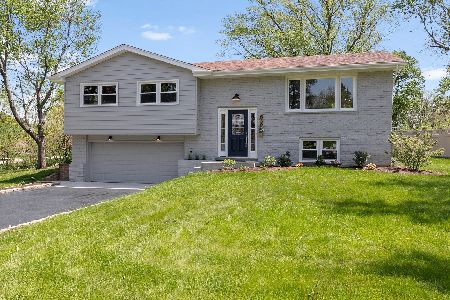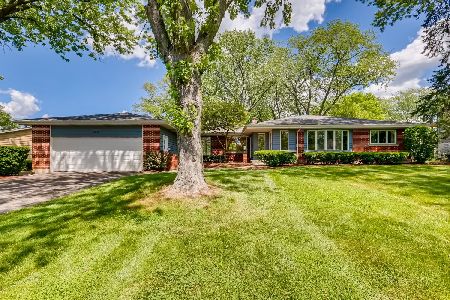6310 Tamiami Drive, Downers Grove, Illinois 60516
$455,000
|
Sold
|
|
| Status: | Closed |
| Sqft: | 2,761 |
| Cost/Sqft: | $172 |
| Beds: | 5 |
| Baths: | 3 |
| Year Built: | 1968 |
| Property Taxes: | $8,323 |
| Days On Market: | 1981 |
| Lot Size: | 0,55 |
Description
You will love this cabin style-cedar home that sits on large corner lot in unincorporated DG, secluded-no-outlet street. This 5BR/3BA home with an open floor plan has hardwood floors throughout, new entry door, two story foyer, split plan with secluded master retreat that features custom built ins and retro master bath. 2 additional bedrooms on main level with sliding glass doors to a shared balcony plus two more bedrooms in walk-out lower level. Gorgeous open kitchen with an abundance of beautiful custom cherry cabinets, center island with breakfast bar and eat-in area. 3 full bathrooms, main one has brand new tile surround, there is truly a lot to love in this home, sit back and take it all in....walk-out lower level could easily be an in-law suite with 2nd. kitchen, 2 additional living areas and laundry, 2 newer sliding glass door that walk out to fabulous patio and large yard. New decorative decking on front of home add to the cabin style feel you get when you pull up to the home. See it today!
Property Specifics
| Single Family | |
| — | |
| Tri-Level | |
| 1968 | |
| Full,Walkout | |
| TRI-LEVEL | |
| No | |
| 0.55 |
| Du Page | |
| — | |
| — / Not Applicable | |
| None | |
| Lake Michigan | |
| Septic-Private | |
| 10811130 | |
| 0823206006 |
Nearby Schools
| NAME: | DISTRICT: | DISTANCE: | |
|---|---|---|---|
|
High School
North High School |
99 | Not in DB | |
Property History
| DATE: | EVENT: | PRICE: | SOURCE: |
|---|---|---|---|
| 13 Nov, 2020 | Sold | $455,000 | MRED MLS |
| 20 Sep, 2020 | Under contract | $475,000 | MRED MLS |
| 21 Aug, 2020 | Listed for sale | $475,000 | MRED MLS |



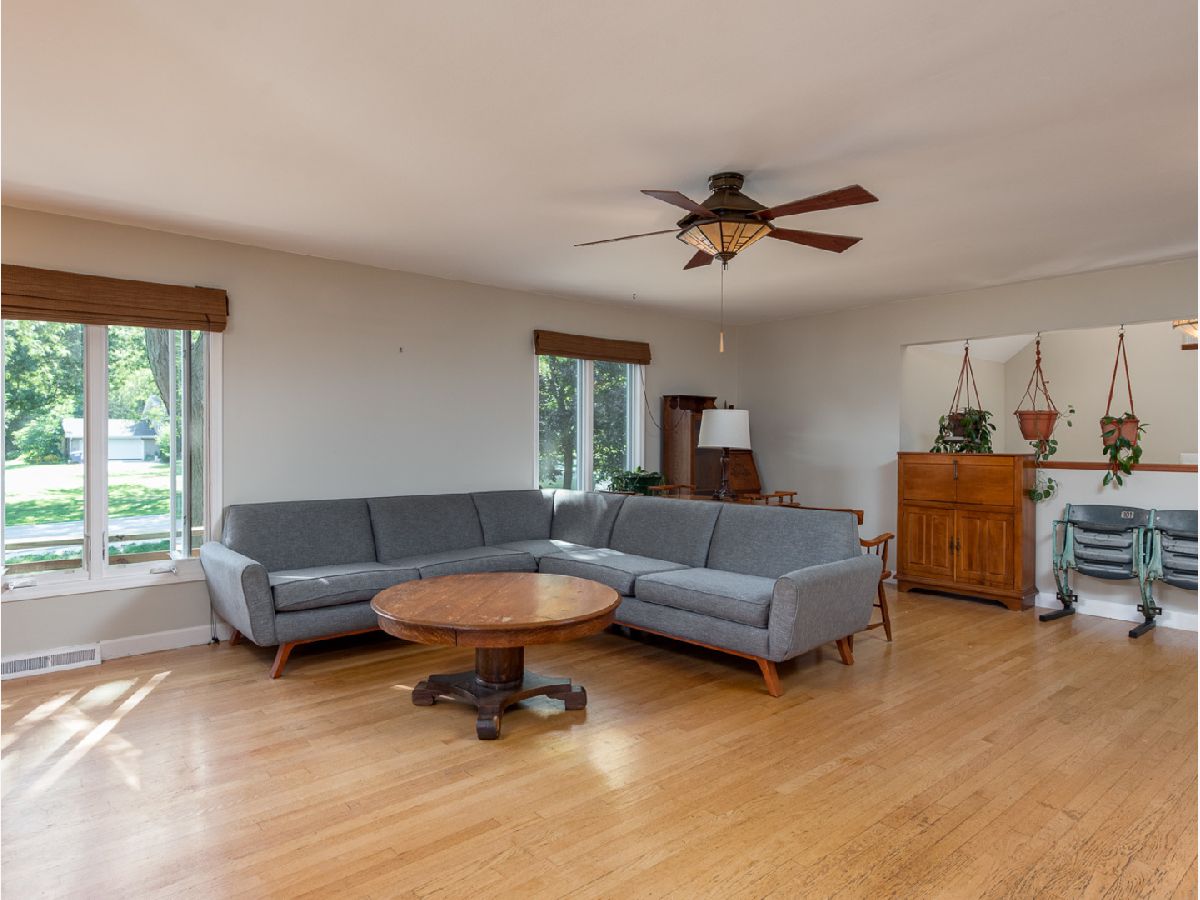




































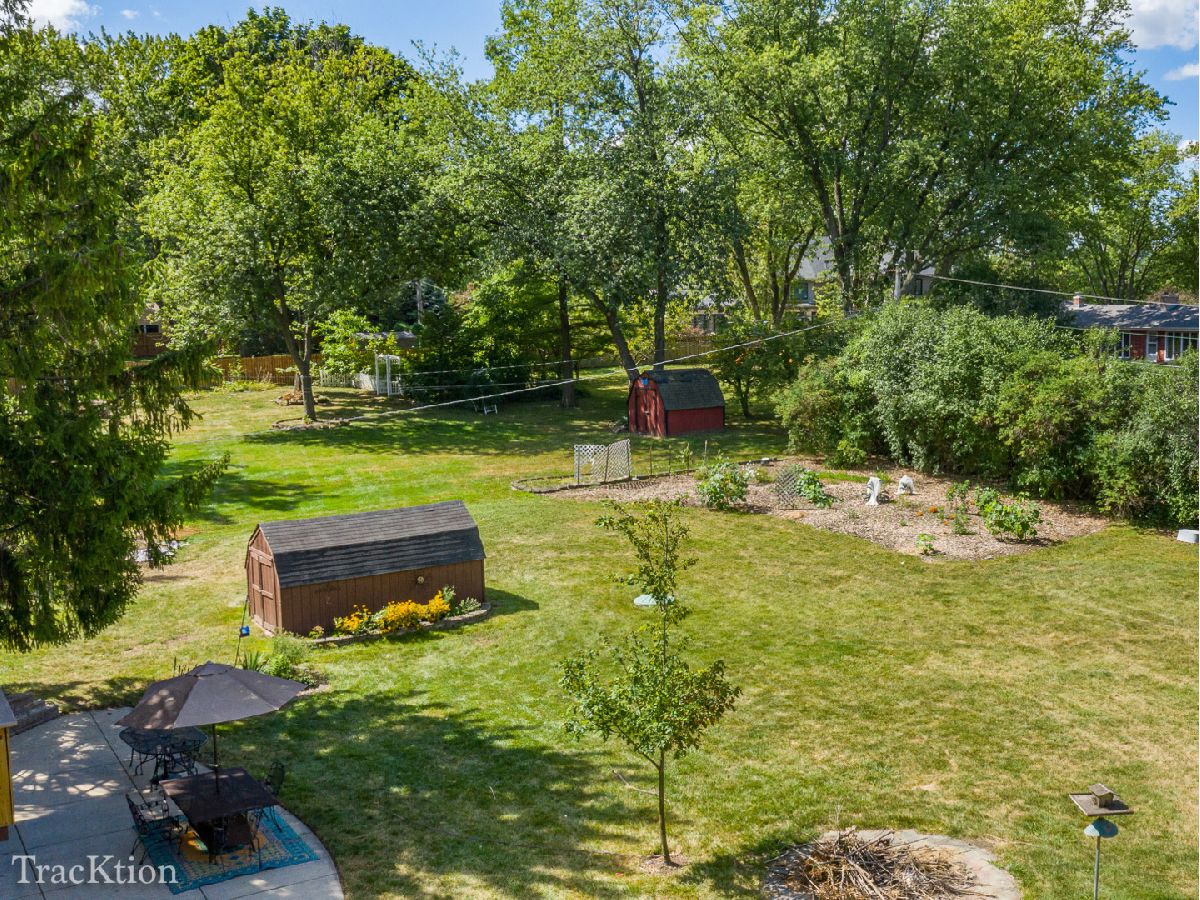
Room Specifics
Total Bedrooms: 5
Bedrooms Above Ground: 5
Bedrooms Below Ground: 0
Dimensions: —
Floor Type: Hardwood
Dimensions: —
Floor Type: Hardwood
Dimensions: —
Floor Type: Carpet
Dimensions: —
Floor Type: —
Full Bathrooms: 3
Bathroom Amenities: —
Bathroom in Basement: 1
Rooms: Eating Area,Kitchen,Bedroom 5
Basement Description: Finished
Other Specifics
| 2 | |
| — | |
| — | |
| — | |
| Corner Lot | |
| 105X190X124X200 | |
| — | |
| Full | |
| Hardwood Floors, In-Law Arrangement, Built-in Features | |
| Range, Microwave, Dishwasher, Refrigerator, Washer, Dryer, Water Softener | |
| Not in DB | |
| — | |
| — | |
| — | |
| — |
Tax History
| Year | Property Taxes |
|---|---|
| 2020 | $8,323 |
Contact Agent
Nearby Similar Homes
Nearby Sold Comparables
Contact Agent
Listing Provided By
Platinum Partners Realtors

