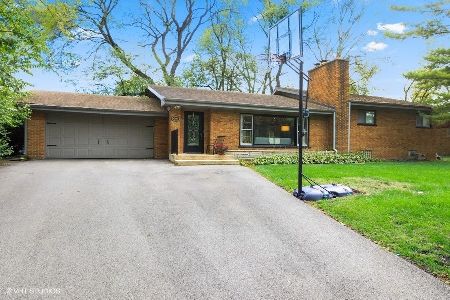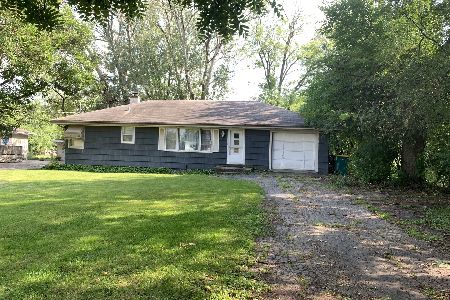6310 Thurlow Street, Willowbrook, Illinois 60527
$575,000
|
Sold
|
|
| Status: | Closed |
| Sqft: | 2,282 |
| Cost/Sqft: | $252 |
| Beds: | 4 |
| Baths: | 3 |
| Year Built: | 1958 |
| Property Taxes: | $8,468 |
| Days On Market: | 1467 |
| Lot Size: | 0,00 |
Description
Don't miss this fantastic home located on a quiet cul-de-sac in Willowbrook! Freshly painted, you'll find a primary bedroom suite along with 2 other bedrooms and a full bathroom on the first floor. There's a fabulous see-through fireplace separating the family room and dining room. A bright sunroom leads to the deck and spacious backyard. The newer kitchen has granite countertops, stainless steel appliances and an eat-in area. On the second floor, there's a 2nd primary bedroom suite with closets galore, including a walk-in closet and a cedar closet. There's also an office that could be used as a 5th bedroom. In the lower level, the finished portion has been painted with new carpet. The rest of the space includes a powder room, laundry room and a huge area for a workshop - bring your ideas; the space has so much potential! With an attached 2.5 car garage, hardwood floors throughout and Hinsdale Central High School, this home and its location is a must!
Property Specifics
| Single Family | |
| — | |
| — | |
| 1958 | |
| — | |
| — | |
| No | |
| — |
| Du Page | |
| — | |
| 0 / Not Applicable | |
| — | |
| — | |
| — | |
| 11279524 | |
| 0923201024 |
Nearby Schools
| NAME: | DISTRICT: | DISTANCE: | |
|---|---|---|---|
|
Grade School
Gower West Elementary School |
62 | — | |
|
Middle School
Gower Middle School |
62 | Not in DB | |
|
High School
Hinsdale Central High School |
86 | Not in DB | |
Property History
| DATE: | EVENT: | PRICE: | SOURCE: |
|---|---|---|---|
| 14 May, 2012 | Sold | $390,000 | MRED MLS |
| 9 Mar, 2012 | Under contract | $471,000 | MRED MLS |
| 12 May, 2011 | Listed for sale | $471,000 | MRED MLS |
| 8 Mar, 2022 | Sold | $575,000 | MRED MLS |
| 23 Jan, 2022 | Under contract | $575,000 | MRED MLS |
| 10 Jan, 2022 | Listed for sale | $575,000 | MRED MLS |
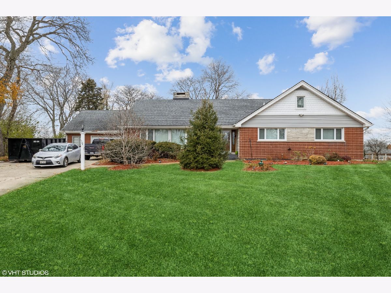
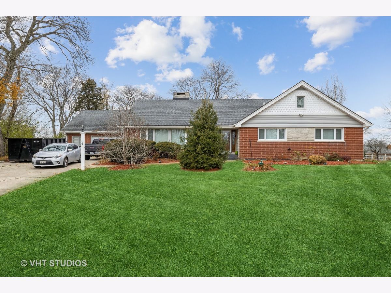
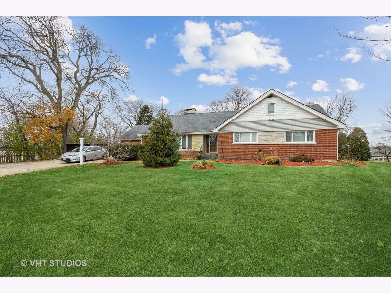
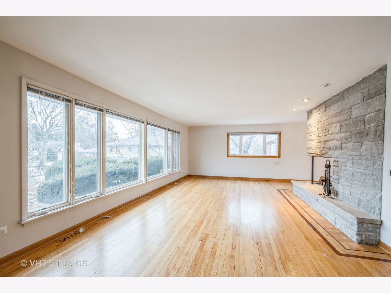
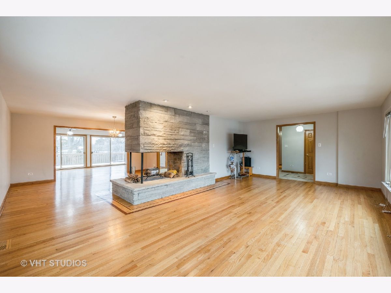
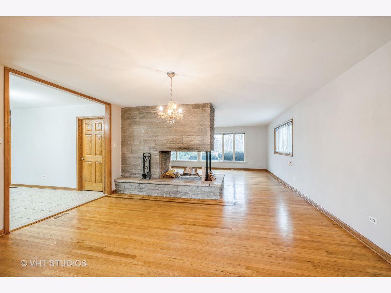
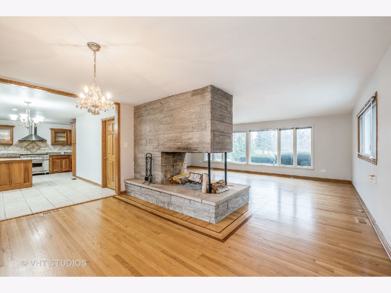
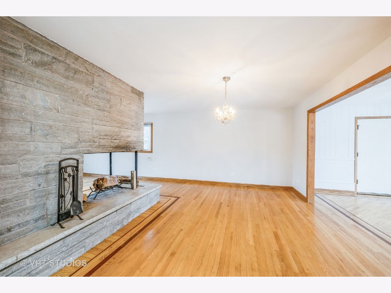
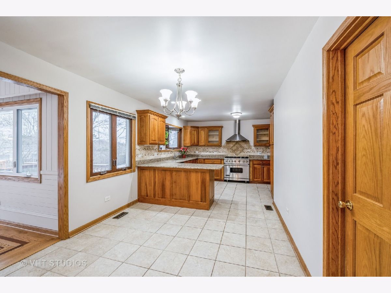
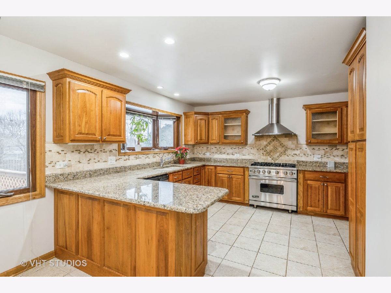
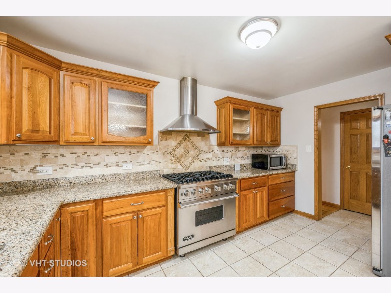
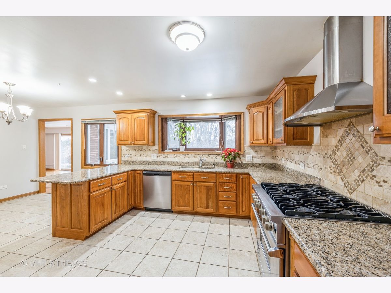
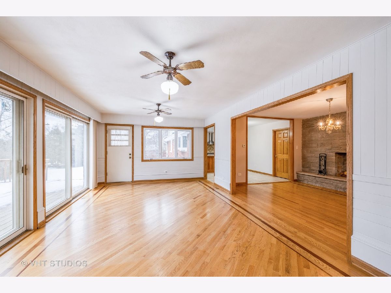
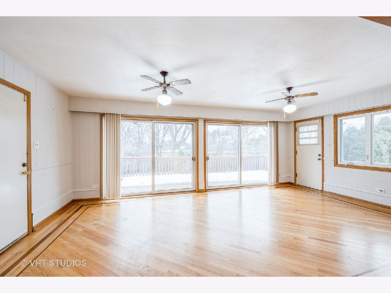
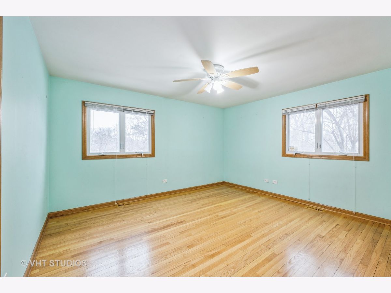
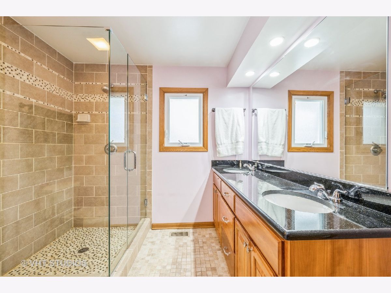
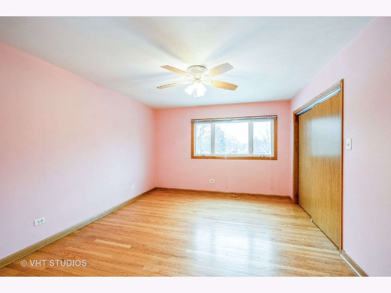
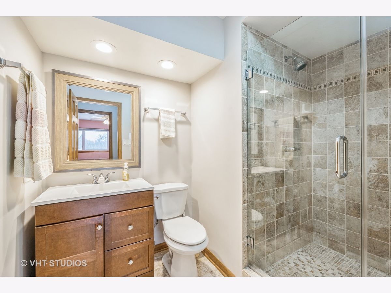
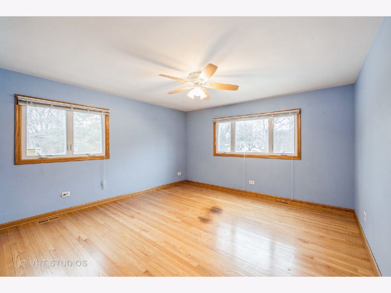
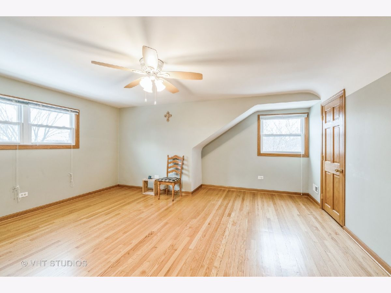
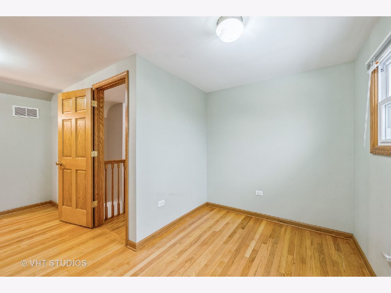
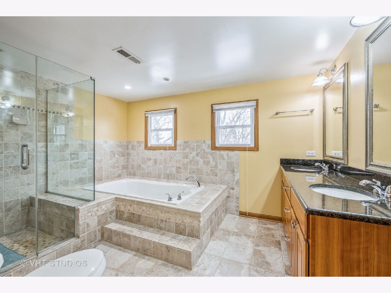
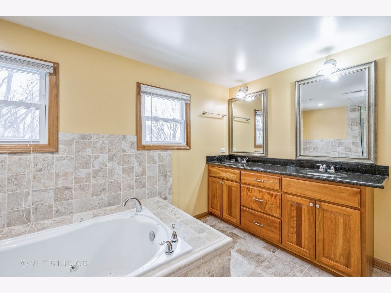
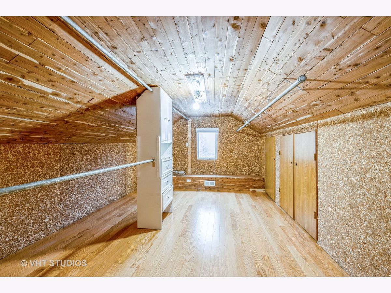
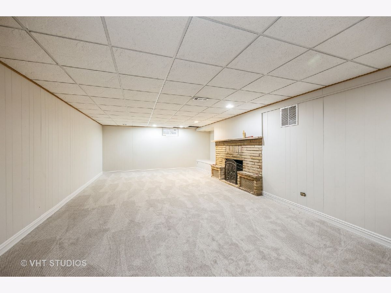
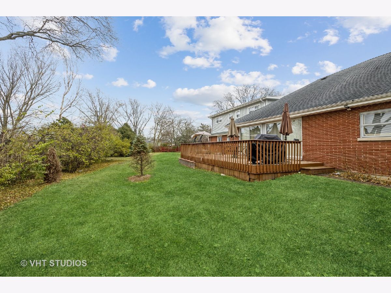
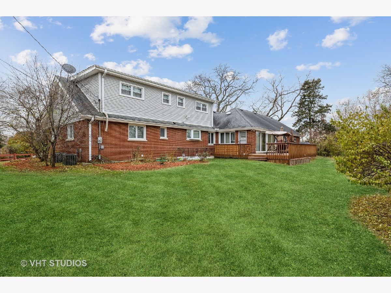
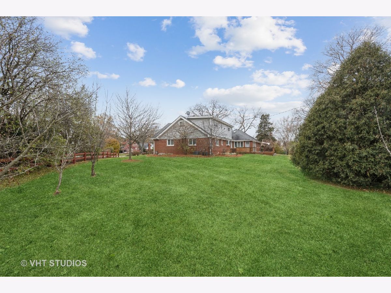
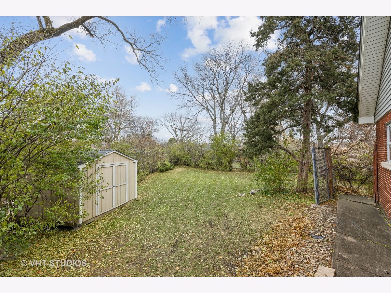
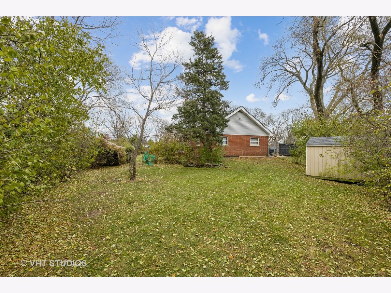
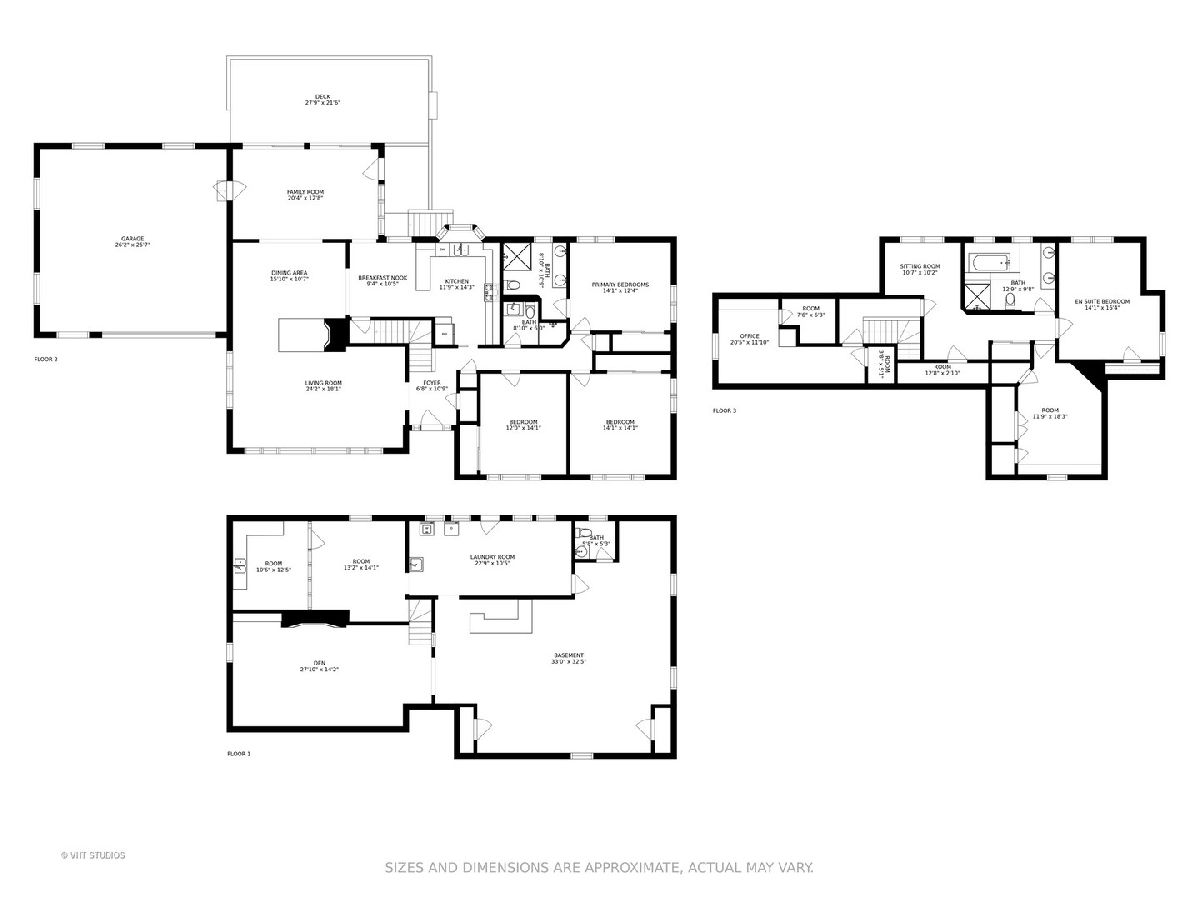
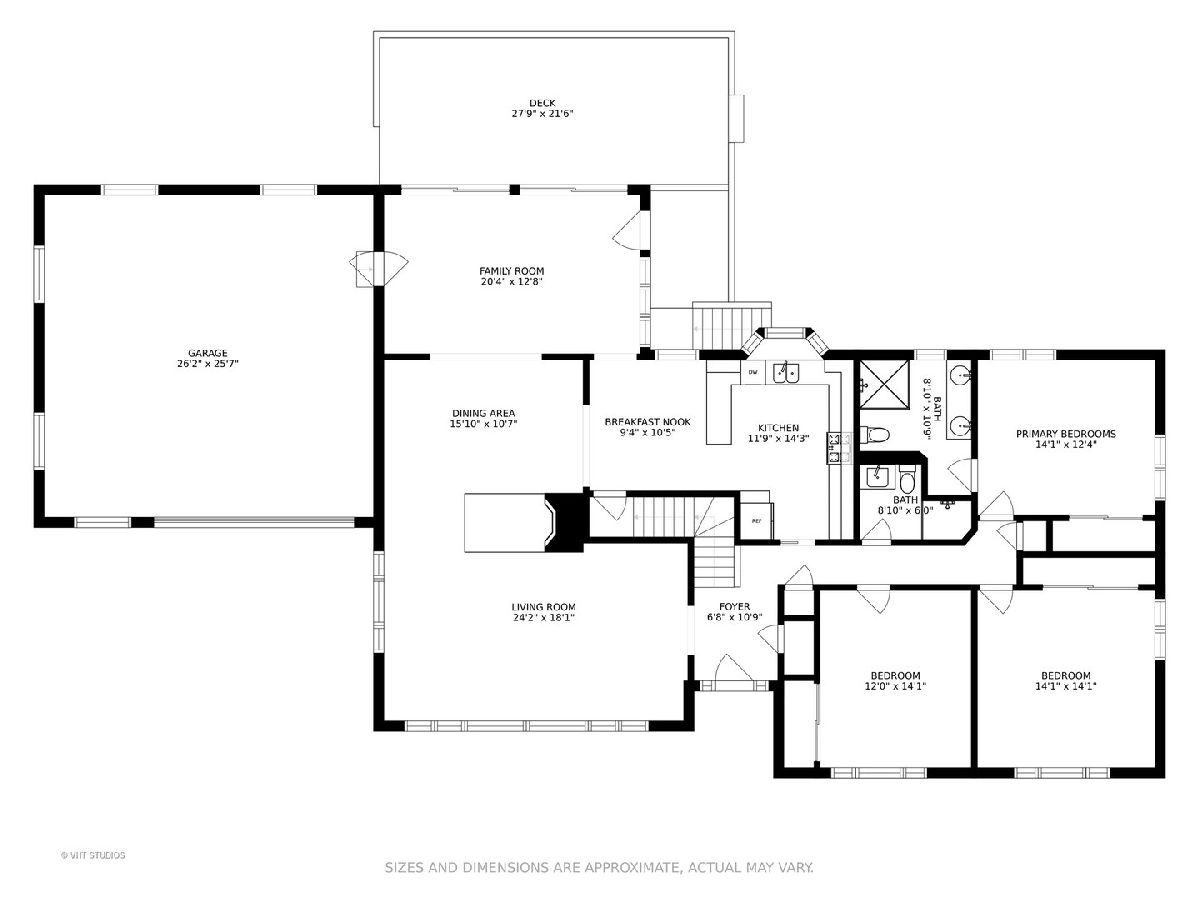
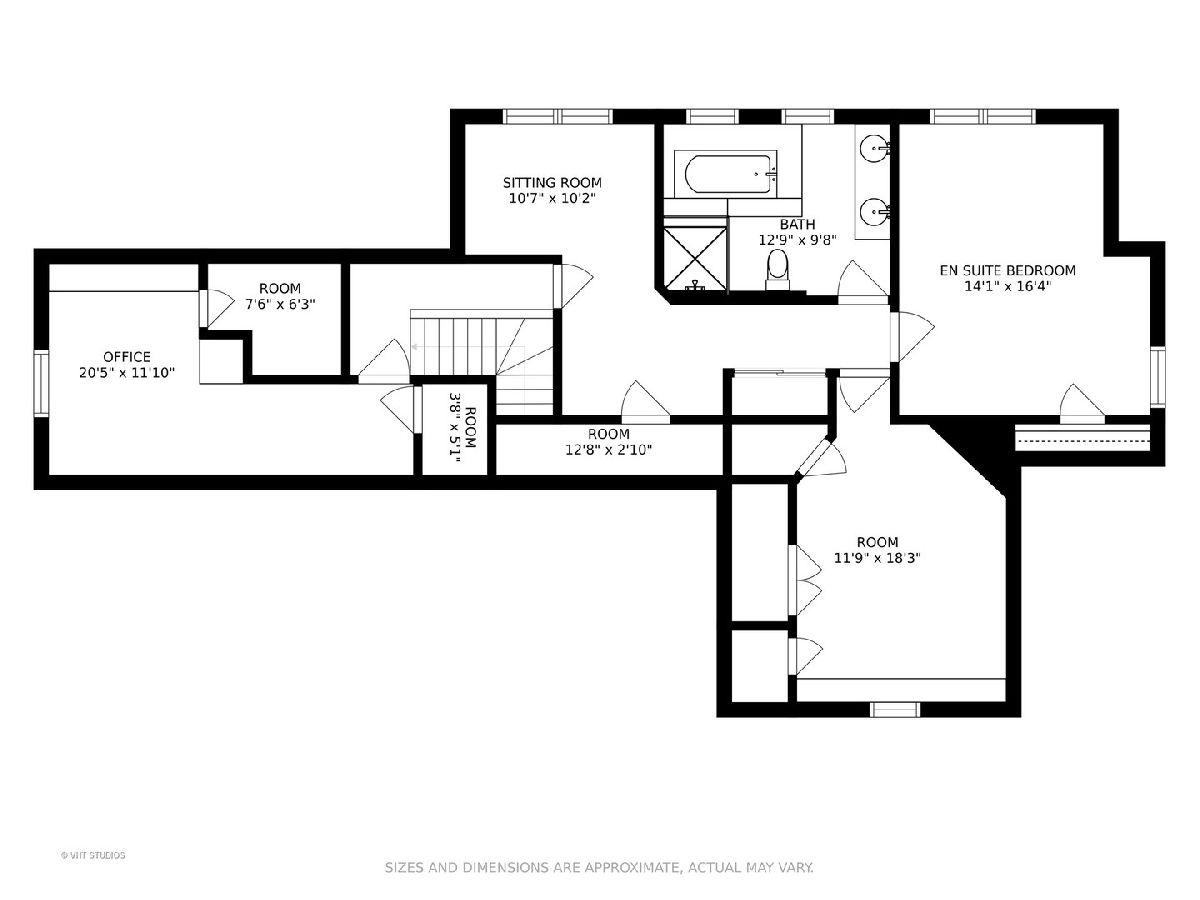
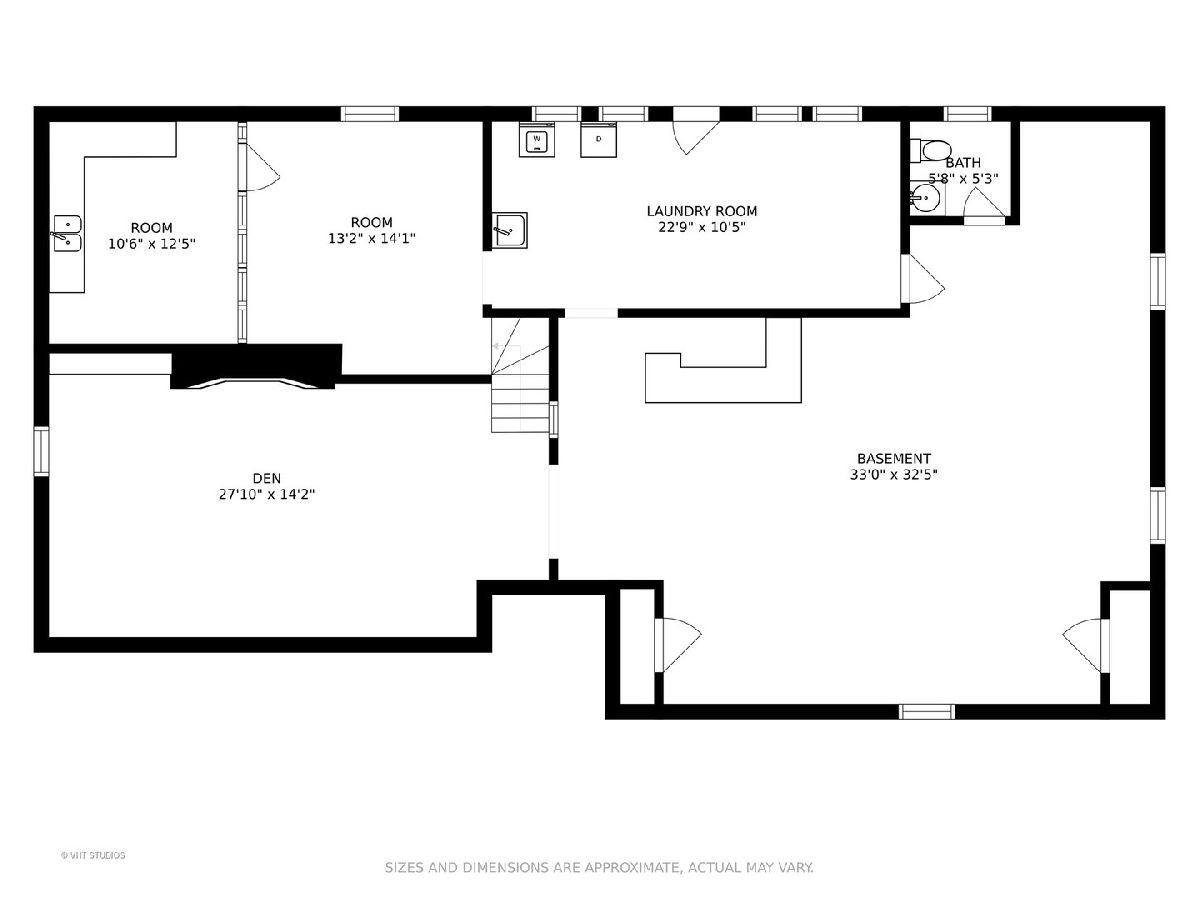
Room Specifics
Total Bedrooms: 4
Bedrooms Above Ground: 4
Bedrooms Below Ground: 0
Dimensions: —
Floor Type: —
Dimensions: —
Floor Type: —
Dimensions: —
Floor Type: —
Full Bathrooms: 3
Bathroom Amenities: Separate Shower,Steam Shower,Double Sink
Bathroom in Basement: 0
Rooms: —
Basement Description: Unfinished,Exterior Access
Other Specifics
| 2.5 | |
| — | |
| Concrete,Side Drive | |
| — | |
| — | |
| 65 X 175.70 X 297 X 193 | |
| Dormer | |
| — | |
| — | |
| — | |
| Not in DB | |
| — | |
| — | |
| — | |
| — |
Tax History
| Year | Property Taxes |
|---|---|
| 2012 | $8,129 |
| 2022 | $8,468 |
Contact Agent
Nearby Similar Homes
Nearby Sold Comparables
Contact Agent
Listing Provided By
Baird & Warner Real Estate




