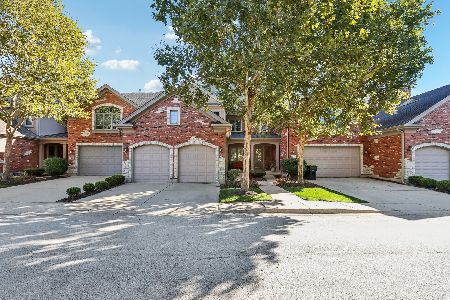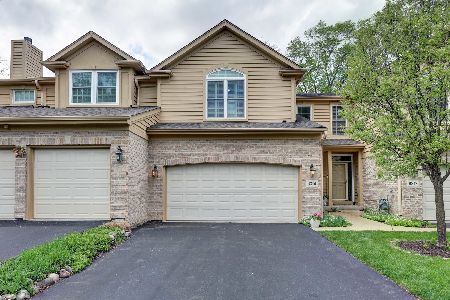6312 Fairview Avenue, Downers Grove, Illinois 60516
$310,000
|
Sold
|
|
| Status: | Closed |
| Sqft: | 2,382 |
| Cost/Sqft: | $136 |
| Beds: | 2 |
| Baths: | 4 |
| Year Built: | 2005 |
| Property Taxes: | $6,772 |
| Days On Market: | 2320 |
| Lot Size: | 0,00 |
Description
Privacy & tranquility surrounds this exceptionally well-built "Sievers & Stevens" townhome, a very special 5-unit townhome community, which sits on a rare & highly desirable 282' deep lot. Three finished levels in the home offers plenty of living space. Upgrades & quality throughout including hardwood flooring, Hunter Douglas window treatments, Kohler plumbing fixtures and more. Dramatic 2-story living room with fireplace & wall of windows. Large, eat-in kitchen with granite counters, stainless steel appliances and separate dining room that opens to the deck. Second level has two bedrooms--including a spacious master suite--plus a loft which easily converts to a 3rd bedroom. Finished LL is a sunny environment for lounging with above grade windows, huge family room, full bath, laundry, and ample storage. A beautiful backyard with deck and a yard unlike any you will find with a townhome. Easy access to highways and just minutes to the train and restaurants & shops in downtown DG
Property Specifics
| Condos/Townhomes | |
| 2 | |
| — | |
| 2005 | |
| Full,English | |
| — | |
| No | |
| — |
| Du Page | |
| Fairview Woods | |
| 375 / Monthly | |
| Insurance,Exterior Maintenance,Lawn Care,Snow Removal | |
| Lake Michigan | |
| Public Sewer | |
| 10530707 | |
| 09202090760000 |
Nearby Schools
| NAME: | DISTRICT: | DISTANCE: | |
|---|---|---|---|
|
Grade School
Kingsley Elementary School |
58 | — | |
|
Middle School
O Neill Middle School |
58 | Not in DB | |
|
High School
South High School |
99 | Not in DB | |
Property History
| DATE: | EVENT: | PRICE: | SOURCE: |
|---|---|---|---|
| 19 Dec, 2019 | Sold | $310,000 | MRED MLS |
| 21 Nov, 2019 | Under contract | $325,000 | MRED MLS |
| 26 Sep, 2019 | Listed for sale | $325,000 | MRED MLS |
Room Specifics
Total Bedrooms: 2
Bedrooms Above Ground: 2
Bedrooms Below Ground: 0
Dimensions: —
Floor Type: Carpet
Full Bathrooms: 4
Bathroom Amenities: Whirlpool,Separate Shower
Bathroom in Basement: 1
Rooms: Loft,Eating Area,Foyer
Basement Description: Finished
Other Specifics
| 2 | |
| Concrete Perimeter | |
| Asphalt | |
| Deck | |
| Landscaped,Mature Trees | |
| 25X282 | |
| — | |
| Full | |
| Vaulted/Cathedral Ceilings, Hardwood Floors, Laundry Hook-Up in Unit, Storage | |
| Range, Dishwasher, Refrigerator, Washer, Dryer, Disposal, Stainless Steel Appliance(s) | |
| Not in DB | |
| — | |
| — | |
| — | |
| Gas Starter |
Tax History
| Year | Property Taxes |
|---|---|
| 2019 | $6,772 |
Contact Agent
Nearby Similar Homes
Nearby Sold Comparables
Contact Agent
Listing Provided By
Coldwell Banker Residential







