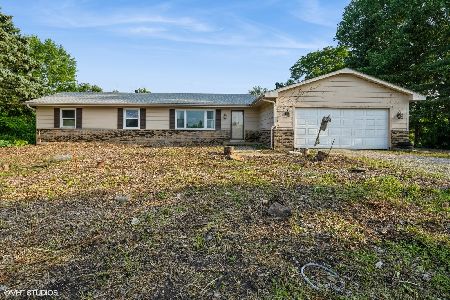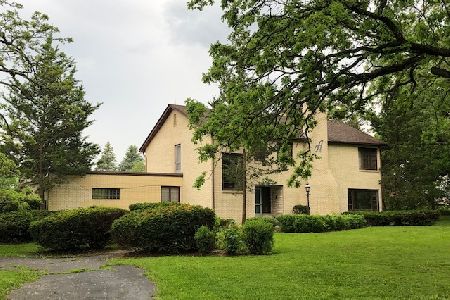6313 Dunham Road, Union, Illinois 60180
$382,500
|
Sold
|
|
| Status: | Closed |
| Sqft: | 3,549 |
| Cost/Sqft: | $113 |
| Beds: | 4 |
| Baths: | 3 |
| Year Built: | 1987 |
| Property Taxes: | $9,573 |
| Days On Market: | 3510 |
| Lot Size: | 6,67 |
Description
Escape to this 6.67 acre Country Oasis! This custom built 4 bedroom home is sure to take your breath away! Newly installed Verde Butterfly Granite Countertops, Brand New Refrigerator, New Cooktop, New Microwave, New Dishwasher, New Oven...All Brand New Stainless Steel Appliances! Kitchen boasts a formal spacious eating area. Large living area, Separate Dining room, crown molding, hardwood floors, vaulted ceiling, Skylights, 2 wood burning fireplaces, finished attic that is used as a recreation room. Roof is 7-8 years new. Septic tank pumped 2 yrs ago, Furnace upstairs new summer 2015 & downstairs serviced Jan 2016, both A/C units new in 2015. 3 Car Garage, garden shed, 48X32 Pole Barn, currently growing hay in the field, land is optimal for future horse paddocks. HUM (Huntley-Union-Marengo) Trail located just north of the property is paved for running and/or biking. Just 2 miles from the IL Railway Museum, 3 miles from Donley's Wild West Town and 8 minutes to I-90 highway.
Property Specifics
| Single Family | |
| — | |
| Cottage | |
| 1987 | |
| None | |
| — | |
| No | |
| 6.67 |
| Mc Henry | |
| — | |
| 0 / Not Applicable | |
| None | |
| Private Well | |
| Septic-Private | |
| 09174170 | |
| 1705100011 |
Nearby Schools
| NAME: | DISTRICT: | DISTANCE: | |
|---|---|---|---|
|
High School
Marengo High School |
154 | Not in DB | |
Property History
| DATE: | EVENT: | PRICE: | SOURCE: |
|---|---|---|---|
| 8 Jul, 2016 | Sold | $382,500 | MRED MLS |
| 30 May, 2016 | Under contract | $400,000 | MRED MLS |
| 24 Mar, 2016 | Listed for sale | $400,000 | MRED MLS |
Room Specifics
Total Bedrooms: 4
Bedrooms Above Ground: 4
Bedrooms Below Ground: 0
Dimensions: —
Floor Type: Carpet
Dimensions: —
Floor Type: Carpet
Dimensions: —
Floor Type: Carpet
Full Bathrooms: 3
Bathroom Amenities: Whirlpool,Separate Shower,Double Sink
Bathroom in Basement: 0
Rooms: Attic,Bonus Room,Deck,Eating Area,Foyer,Library,Sun Room,Walk In Closet,Other Room
Basement Description: Crawl
Other Specifics
| 3 | |
| — | |
| Asphalt | |
| Deck, Porch, Storms/Screens | |
| Horses Allowed | |
| 469X714X337X701 | |
| Finished | |
| Full | |
| Vaulted/Cathedral Ceilings, Skylight(s), Hardwood Floors, First Floor Bedroom, First Floor Laundry | |
| Double Oven, Microwave, Dishwasher, Refrigerator, Disposal, Wine Refrigerator | |
| Not in DB | |
| — | |
| — | |
| — | |
| Wood Burning, Wood Burning Stove |
Tax History
| Year | Property Taxes |
|---|---|
| 2016 | $9,573 |
Contact Agent
Nearby Similar Homes
Contact Agent
Listing Provided By
Berkshire Hathaway HomeServices KoenigRubloff





