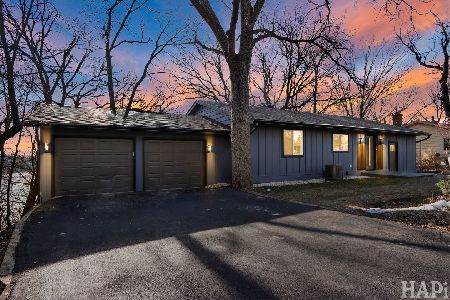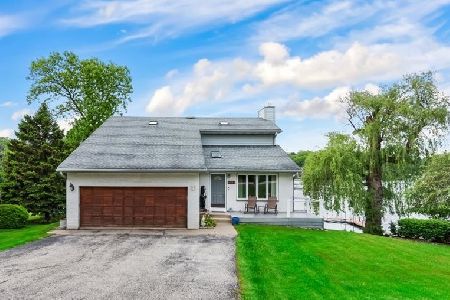6313 Lake Shore Drive, Oakwood Hills, Illinois 60013
$179,000
|
Sold
|
|
| Status: | Closed |
| Sqft: | 1,710 |
| Cost/Sqft: | $107 |
| Beds: | 3 |
| Baths: | 2 |
| Year Built: | 1984 |
| Property Taxes: | $3,430 |
| Days On Market: | 3796 |
| Lot Size: | 0,20 |
Description
3BR, 2BA, 2.5CAR. MOVE-IN BEAUTIFUL!! SILVER LAKE Only 1/4 Mile Away. LAKE RIGHTS Available! Private Beach 1/2 Mile Away. SO MANY Recent UPGRADES and RENOVATIONS! BOTH FULL BATHS Fully Renovated! ALL New PELLA Windows Installed T/O. ALL Appliances Included. Exceptional HARDWOOD Flooring. NEW Baseboards Installed T/O. NEW Doors Installed T/O. Natural Light Main Level AND Lower Level Both! Inviting MBR Boasts BRIGHT and LIGHT Beautiful Master Bath AND HIS and HER Closets! TWO Linen Closets PLUS Extra Hallway Closet. FRESHLY Painted Interiors. NEW PELLA Sliding Doors Installed with INTERIOR Blinds for NO-CLEANING Ease! AMAZING ALL-HOUSE Water Filtration System. NEW Garage Doors. PLENTY of Parking, IN-Garage AND Exterior. Low Traffic Street and Neighborhood. BE NEAR TO SO MUCH, But Be Able to Get Away From It All! SPACIOUS and PRIVATE Backyard. Lower Patio, Upper Deck. GREAT for Entertaining or Relaxing. Great Location for Commuters, Easy Drive to Local METRA Station and Amenities of Cary!
Property Specifics
| Single Family | |
| — | |
| — | |
| 1984 | |
| Partial | |
| — | |
| No | |
| 0.2 |
| Mc Henry | |
| — | |
| 0 / Not Applicable | |
| None | |
| Private Well | |
| Septic-Private | |
| 09029982 | |
| 1901127038 |
Nearby Schools
| NAME: | DISTRICT: | DISTANCE: | |
|---|---|---|---|
|
Grade School
Deer Path Elementary School |
26 | — | |
|
Middle School
Cary Junior High School |
26 | Not in DB | |
|
High School
Cary-grove Community High School |
155 | Not in DB | |
Property History
| DATE: | EVENT: | PRICE: | SOURCE: |
|---|---|---|---|
| 25 Feb, 2016 | Sold | $179,000 | MRED MLS |
| 15 Jan, 2016 | Under contract | $183,000 | MRED MLS |
| — | Last price change | $187,000 | MRED MLS |
| 3 Sep, 2015 | Listed for sale | $187,000 | MRED MLS |
Room Specifics
Total Bedrooms: 3
Bedrooms Above Ground: 3
Bedrooms Below Ground: 0
Dimensions: —
Floor Type: Hardwood
Dimensions: —
Floor Type: Hardwood
Full Bathrooms: 2
Bathroom Amenities: Soaking Tub
Bathroom in Basement: 0
Rooms: Deck,Eating Area,Office,Utility Room-Lower Level
Basement Description: Partially Finished
Other Specifics
| 2 | |
| — | |
| Asphalt,Concrete | |
| Deck, Storms/Screens | |
| Water Rights | |
| 60'X138'X60'X137' | |
| — | |
| Full | |
| Skylight(s), Hardwood Floors | |
| Range, Microwave, Dishwasher, Refrigerator, Washer, Dryer | |
| Not in DB | |
| Water Rights, Street Paved | |
| — | |
| — | |
| — |
Tax History
| Year | Property Taxes |
|---|---|
| 2016 | $3,430 |
Contact Agent
Nearby Similar Homes
Nearby Sold Comparables
Contact Agent
Listing Provided By
United Real Estate - Chicago











