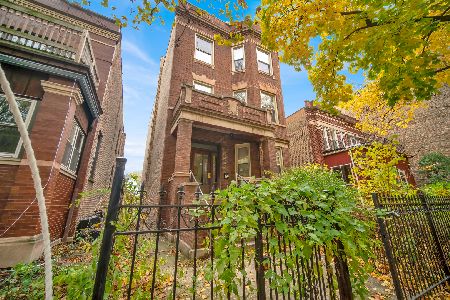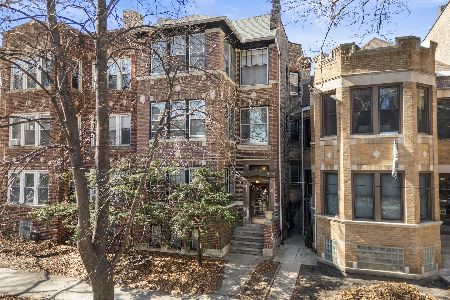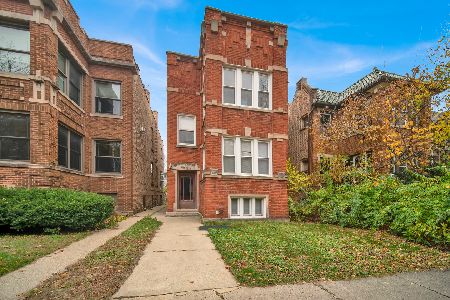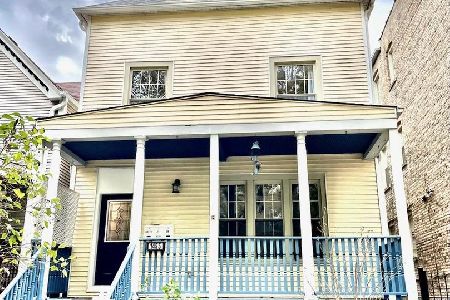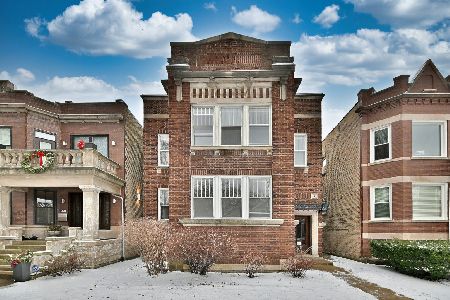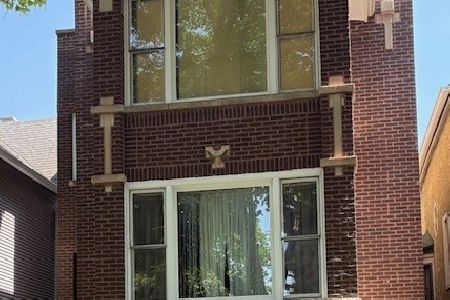6314 Lakewood Avenue, Edgewater, Chicago, Illinois 60660
$960,000
|
Sold
|
|
| Status: | Closed |
| Sqft: | 0 |
| Cost/Sqft: | — |
| Beds: | 12 |
| Baths: | 0 |
| Year Built: | — |
| Property Taxes: | $18,430 |
| Days On Market: | 1920 |
| Lot Size: | 0,00 |
Description
The investment property you've been waiting for, 6314 N. Lakewood has proven cash flow and even more cash flow potential. This cash cow boasts 3 legal units totaling about 6000sf above grade. Lot measures 50'x120' in the heart of Edgewater. Current CAP rate of 6.1% and the potential for 7.8% with annual rents over $100,000. Units 2 and 3 are identical 2000sf, 4 bed/2 bath units with huge formal dining rooms and expansive living spaces. The vacant owner unit on the 1st floor boasts 3 bedrooms/2 bathrooms, formal dining and living spaces, in-unit laundry and a breakfast area. Kitchen has Corian countertops, 42" custom cabinetry and SubZero refrigerator. This unit also has a private side yard that expands almost the entire depth of the lot. 4car brick garage that is also fully rented. Incredible investment opportunity whether you're an off-site investor or a live-in landlord. Formal appraisal done in October 2020 came back @ $1,125,000 so this building is priced to move. (Estate Sale so sold As-Is)
Property Specifics
| Multi-unit | |
| — | |
| — | |
| — | |
| Full,Walkout | |
| — | |
| No | |
| — |
| Cook | |
| — | |
| — / — | |
| — | |
| Lake Michigan,Public | |
| Public Sewer | |
| 10921381 | |
| 14051050250000 |
Nearby Schools
| NAME: | DISTRICT: | DISTANCE: | |
|---|---|---|---|
|
Grade School
Hayt Elementary School |
299 | — | |
|
Middle School
Hayt Elementary School |
299 | Not in DB | |
|
High School
Senn High School |
299 | Not in DB | |
Property History
| DATE: | EVENT: | PRICE: | SOURCE: |
|---|---|---|---|
| 30 Dec, 2020 | Sold | $960,000 | MRED MLS |
| 1 Nov, 2020 | Under contract | $975,000 | MRED MLS |
| 30 Oct, 2020 | Listed for sale | $975,000 | MRED MLS |





















Room Specifics
Total Bedrooms: 12
Bedrooms Above Ground: 12
Bedrooms Below Ground: 0
Dimensions: —
Floor Type: —
Dimensions: —
Floor Type: —
Dimensions: —
Floor Type: —
Dimensions: —
Floor Type: —
Dimensions: —
Floor Type: —
Dimensions: —
Floor Type: —
Dimensions: —
Floor Type: —
Dimensions: —
Floor Type: —
Dimensions: —
Floor Type: —
Dimensions: —
Floor Type: —
Dimensions: —
Floor Type: —
Full Bathrooms: 7
Bathroom Amenities: Whirlpool,Double Sink
Bathroom in Basement: —
Rooms: —
Basement Description: Partially Finished,Exterior Access,Storage Space
Other Specifics
| 4 | |
| Concrete Perimeter | |
| — | |
| Deck, Patio, Storms/Screens, Cable Access | |
| — | |
| 50 X 120 | |
| — | |
| — | |
| — | |
| — | |
| Not in DB | |
| Curbs, Sidewalks, Street Lights, Street Paved | |
| — | |
| — | |
| — |
Tax History
| Year | Property Taxes |
|---|---|
| 2020 | $18,430 |
Contact Agent
Nearby Similar Homes
Nearby Sold Comparables
Contact Agent
Listing Provided By
Berkshire Hathaway HomeServices Chicago

