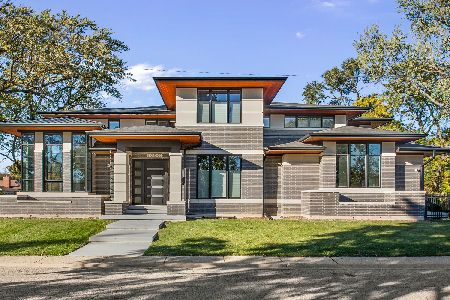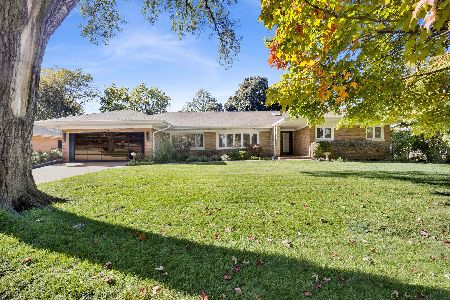6315 Knox Avenue, Forest Glen, Chicago, Illinois 60646
$600,000
|
Sold
|
|
| Status: | Closed |
| Sqft: | 1,788 |
| Cost/Sqft: | $349 |
| Beds: | 3 |
| Baths: | 3 |
| Year Built: | 1956 |
| Property Taxes: | $8,691 |
| Days On Market: | 2538 |
| Lot Size: | 0,19 |
Description
Mid-century modern at its finest. This custom built home is north of Peterson. The lannon stone on the exterior has incredible detail. The brick masonry has columns and containers that show the architects care. A breathtaking entrance awaits with vaulted ceilings and a gorgeous fireplace. It has the wow factor. The eat-in kitchen is top of the line with Viking appliances, soft close, wood cabinets, granite countertops and full slab granite backsplashes. Hardwood floors run throughout the home look brand new. Lovely formal dining room and half bath completes the light filled first floor. There are three ample bedrooms upstairs. An enormous bath room with double vanities and doors leading to master and hall. The light filled family room on the lower level has another outstanding fireplace and sliding glass doors leading to a brick paver patio and large yard . Full bath, and separate laundry room with Bosch washer and dryer and Subzero fridge. 2 year old roof and gutters.
Property Specifics
| Single Family | |
| — | |
| Bi-Level | |
| 1956 | |
| Full | |
| — | |
| No | |
| 0.19 |
| Cook | |
| Sauganash | |
| 0 / Not Applicable | |
| None | |
| Lake Michigan,Public | |
| Public Sewer | |
| 10314728 | |
| 13031320260000 |
Nearby Schools
| NAME: | DISTRICT: | DISTANCE: | |
|---|---|---|---|
|
Grade School
Sauganash Elementary School |
299 | — | |
|
Middle School
Sauganash Elementary School |
299 | Not in DB | |
|
High School
Taft High School |
299 | Not in DB | |
Property History
| DATE: | EVENT: | PRICE: | SOURCE: |
|---|---|---|---|
| 13 Aug, 2019 | Sold | $600,000 | MRED MLS |
| 26 Jun, 2019 | Under contract | $624,900 | MRED MLS |
| — | Last price change | $674,900 | MRED MLS |
| 20 Mar, 2019 | Listed for sale | $725,000 | MRED MLS |
Room Specifics
Total Bedrooms: 3
Bedrooms Above Ground: 3
Bedrooms Below Ground: 0
Dimensions: —
Floor Type: Hardwood
Dimensions: —
Floor Type: Hardwood
Full Bathrooms: 3
Bathroom Amenities: Double Sink,Soaking Tub
Bathroom in Basement: 1
Rooms: Storage
Basement Description: Finished
Other Specifics
| 2.5 | |
| Concrete Perimeter | |
| Brick | |
| Patio, Porch, Brick Paver Patio, Storms/Screens, Outdoor Grill | |
| Landscaped,Mature Trees | |
| 62X131 | |
| Unfinished | |
| Full | |
| Vaulted/Cathedral Ceilings, Hardwood Floors | |
| Double Oven, Dishwasher, High End Refrigerator, Washer, Dryer, Disposal, Stainless Steel Appliance(s), Cooktop, Built-In Oven | |
| Not in DB | |
| Tennis Courts, Sidewalks, Street Lights, Street Paved | |
| — | |
| — | |
| Wood Burning, Includes Accessories |
Tax History
| Year | Property Taxes |
|---|---|
| 2019 | $8,691 |
Contact Agent
Nearby Similar Homes
Nearby Sold Comparables
Contact Agent
Listing Provided By
@properties









