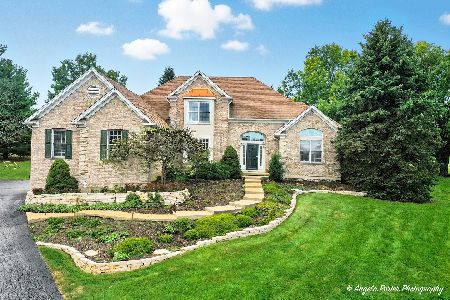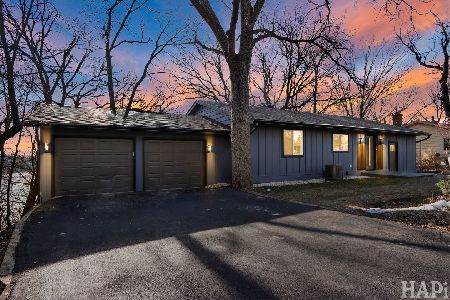6316 Hilly Way, Oakwood Hills, Illinois 60013
$130,000
|
Sold
|
|
| Status: | Closed |
| Sqft: | 0 |
| Cost/Sqft: | — |
| Beds: | 3 |
| Baths: | 3 |
| Year Built: | 1992 |
| Property Taxes: | $5,104 |
| Days On Market: | 4750 |
| Lot Size: | 0,25 |
Description
Bank owned opportunity! 3BR 3BA Open floor plan, could be 4th BR in Lower Level. Huge Bay Window lights up the Living Room and Kitchen, Large Family Room in Lower Level with Walkout to Patio. Generator panel! Has Lake rights to Silver Lake, 2 Car Garage, Deck overlooks Fenced Backyard and Storage Shed. Great Location off East Crystal Lake Rd.
Property Specifics
| Single Family | |
| — | |
| Step Ranch | |
| 1992 | |
| Walkout | |
| — | |
| No | |
| 0.25 |
| Mc Henry | |
| — | |
| 0 / Not Applicable | |
| None | |
| Private Well | |
| Septic-Private | |
| 08256486 | |
| 1901206008 |
Nearby Schools
| NAME: | DISTRICT: | DISTANCE: | |
|---|---|---|---|
|
Grade School
Deer Path Elementary School |
26 | — | |
|
Middle School
Cary Junior High School |
26 | Not in DB | |
|
High School
Prairie Ridge High School |
155 | Not in DB | |
Property History
| DATE: | EVENT: | PRICE: | SOURCE: |
|---|---|---|---|
| 26 Feb, 2013 | Sold | $130,000 | MRED MLS |
| 29 Jan, 2013 | Under contract | $119,900 | MRED MLS |
| 24 Jan, 2013 | Listed for sale | $119,900 | MRED MLS |
Room Specifics
Total Bedrooms: 3
Bedrooms Above Ground: 3
Bedrooms Below Ground: 0
Dimensions: —
Floor Type: Carpet
Dimensions: —
Floor Type: Carpet
Full Bathrooms: 3
Bathroom Amenities: Whirlpool
Bathroom in Basement: 1
Rooms: Office
Basement Description: Finished
Other Specifics
| 2 | |
| Concrete Perimeter | |
| Asphalt | |
| Deck | |
| — | |
| 60X120 | |
| — | |
| Full | |
| Vaulted/Cathedral Ceilings | |
| Range, Microwave, Dishwasher, Refrigerator | |
| Not in DB | |
| Water Rights | |
| — | |
| — | |
| — |
Tax History
| Year | Property Taxes |
|---|---|
| 2013 | $5,104 |
Contact Agent
Nearby Similar Homes
Nearby Sold Comparables
Contact Agent
Listing Provided By
RE/MAX Connections II








