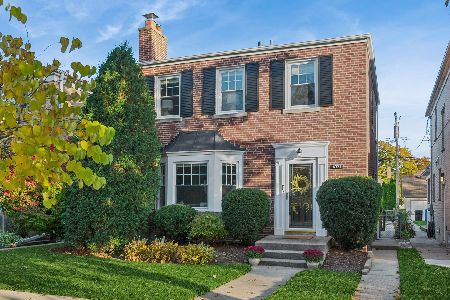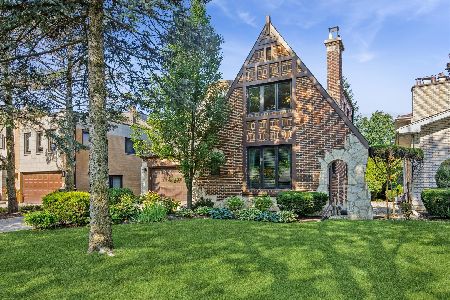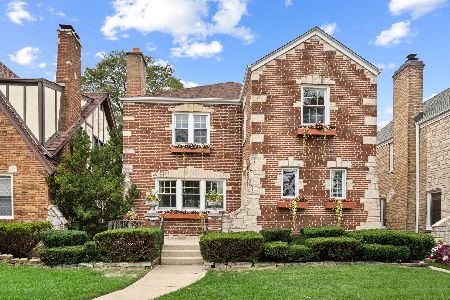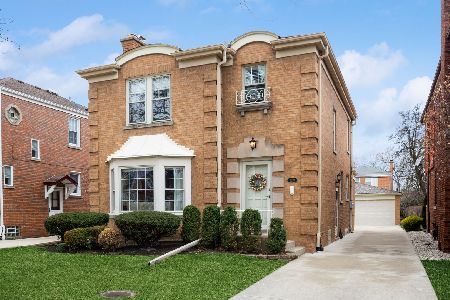6316 Le Mai Avenue, Forest Glen, Chicago, Illinois 60646
$495,000
|
Sold
|
|
| Status: | Closed |
| Sqft: | 2,953 |
| Cost/Sqft: | $169 |
| Beds: | 3 |
| Baths: | 2 |
| Year Built: | 1942 |
| Property Taxes: | $8,652 |
| Days On Market: | 1756 |
| Lot Size: | 0,11 |
Description
Solid brick Georgian in the lovely Edgebrook neighborhood. This is a well cared for home with so much potential! Built in the 1940's, this home is filled with architectural details and charm. Enter through the Foyer into a large light filled LR with a wood burning fireplace, HW floors, crown molding and classic arched doorways. The LR opens to a separate and formal DR, which is highlighted with beautiful wainscoting and large windows. A French door leads to a sunroom that surrounds you with views of the backyard. A large eat-in kitchen and 1/2 bath complete the 1st floor. The dramatic staircase, with wrought iron handrail, leads you upstairs to 3 good sized bedrooms, all with HW floors, and a full bath. The vintage basement is a step back in time with warm wood paneling and a built-in bar. There is a separate area for the laundry with a nice double sink and plenty of storage space. Outside you have a big backyard with a 2-car garage and side drive. Great location, just blocks from the town of Edgebrook and Metra, Edgebrook School, Billy Caldwell Golf Course and convenient access to 94 and downtown. This is a very nice home, in a great location. Easy to show, make your appointment today!
Property Specifics
| Single Family | |
| — | |
| Georgian | |
| 1942 | |
| Full | |
| GEORGIAN | |
| No | |
| 0.11 |
| Cook | |
| Edgebrook | |
| 0 / Not Applicable | |
| None | |
| Lake Michigan | |
| Public Sewer | |
| 10973749 | |
| 13041060260000 |
Nearby Schools
| NAME: | DISTRICT: | DISTANCE: | |
|---|---|---|---|
|
Grade School
Edgebrook Elementary School |
299 | — | |
|
Middle School
Edgebrook Elementary School |
299 | Not in DB | |
|
High School
Taft High School |
299 | Not in DB | |
Property History
| DATE: | EVENT: | PRICE: | SOURCE: |
|---|---|---|---|
| 26 Feb, 2021 | Sold | $495,000 | MRED MLS |
| 22 Jan, 2021 | Under contract | $499,000 | MRED MLS |
| 18 Jan, 2021 | Listed for sale | $499,000 | MRED MLS |
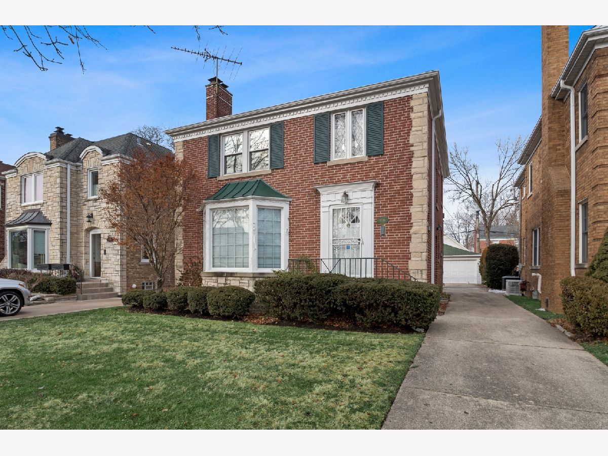
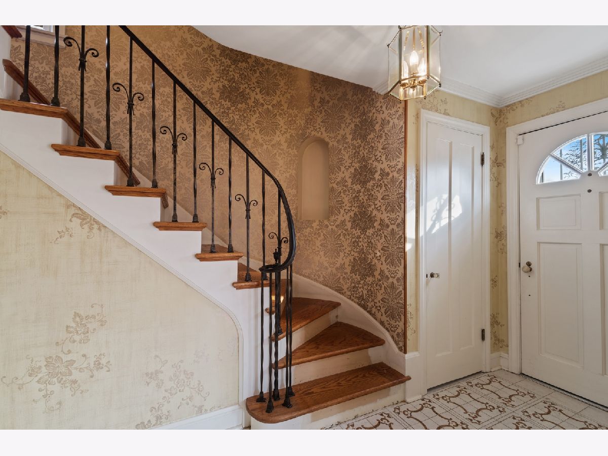
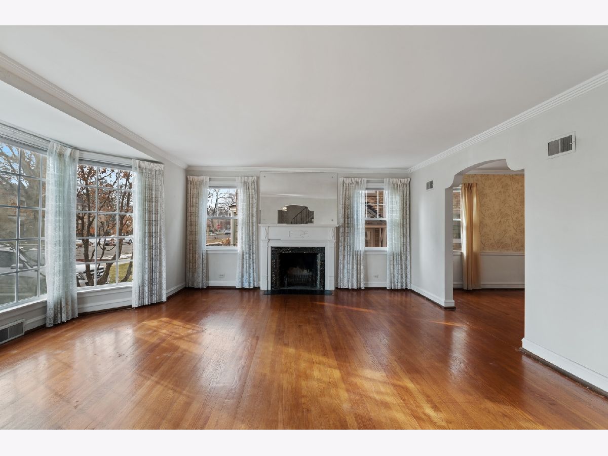
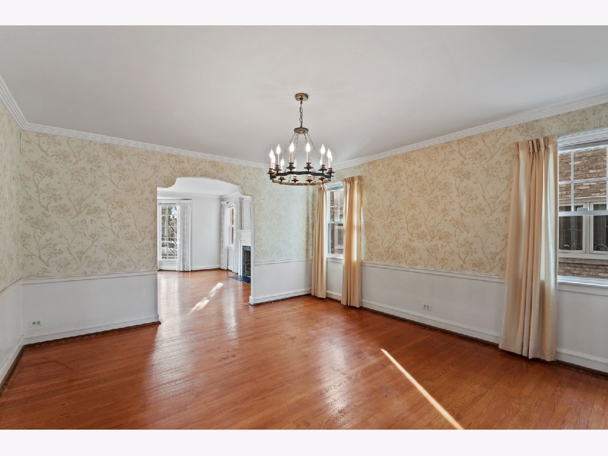
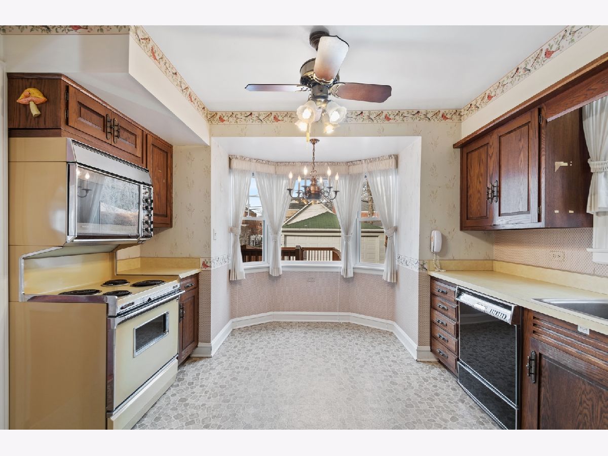
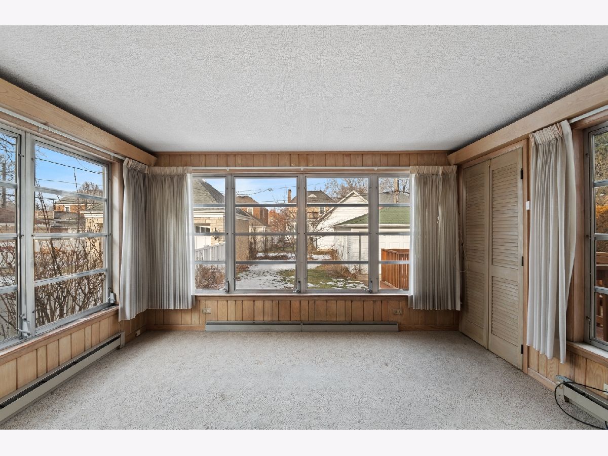
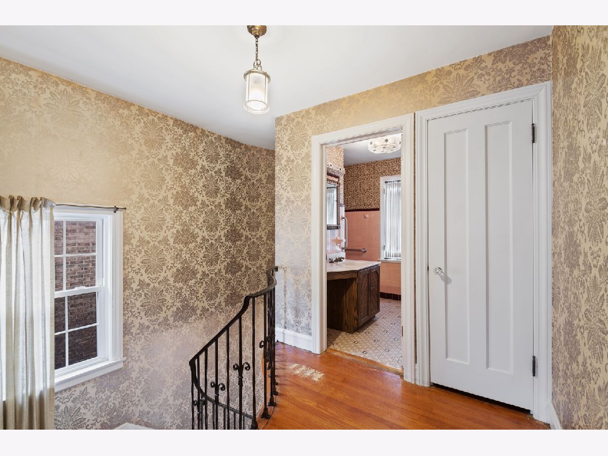
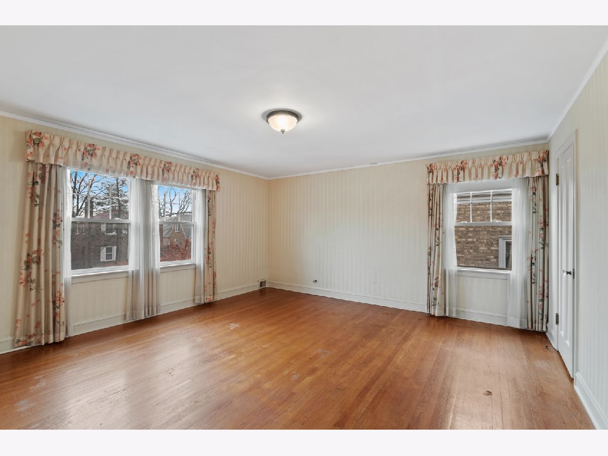
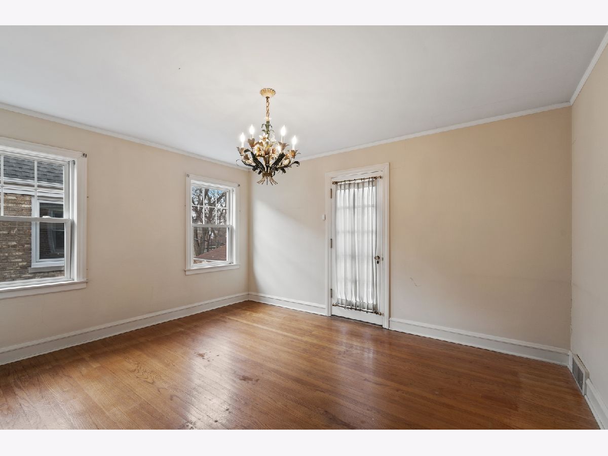
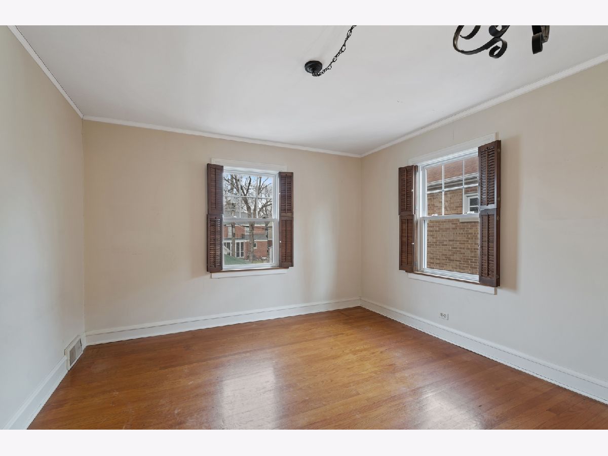
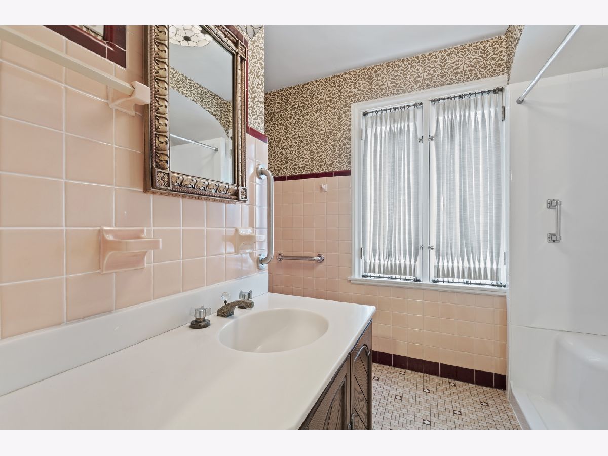
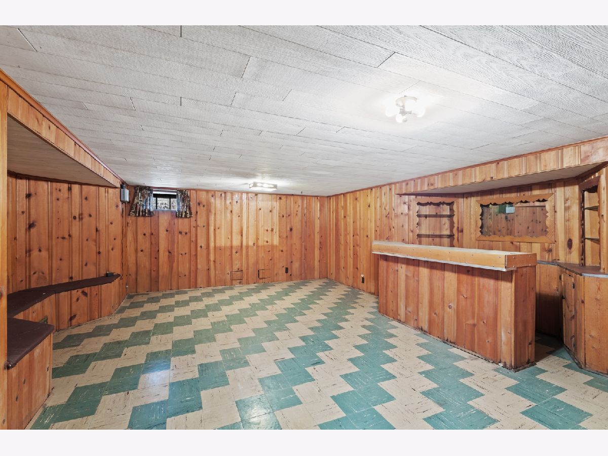
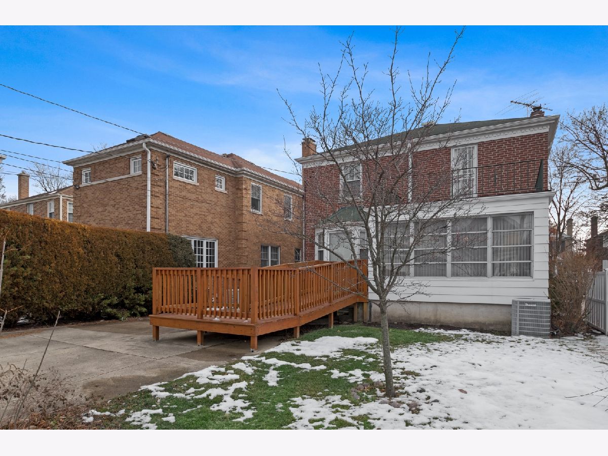
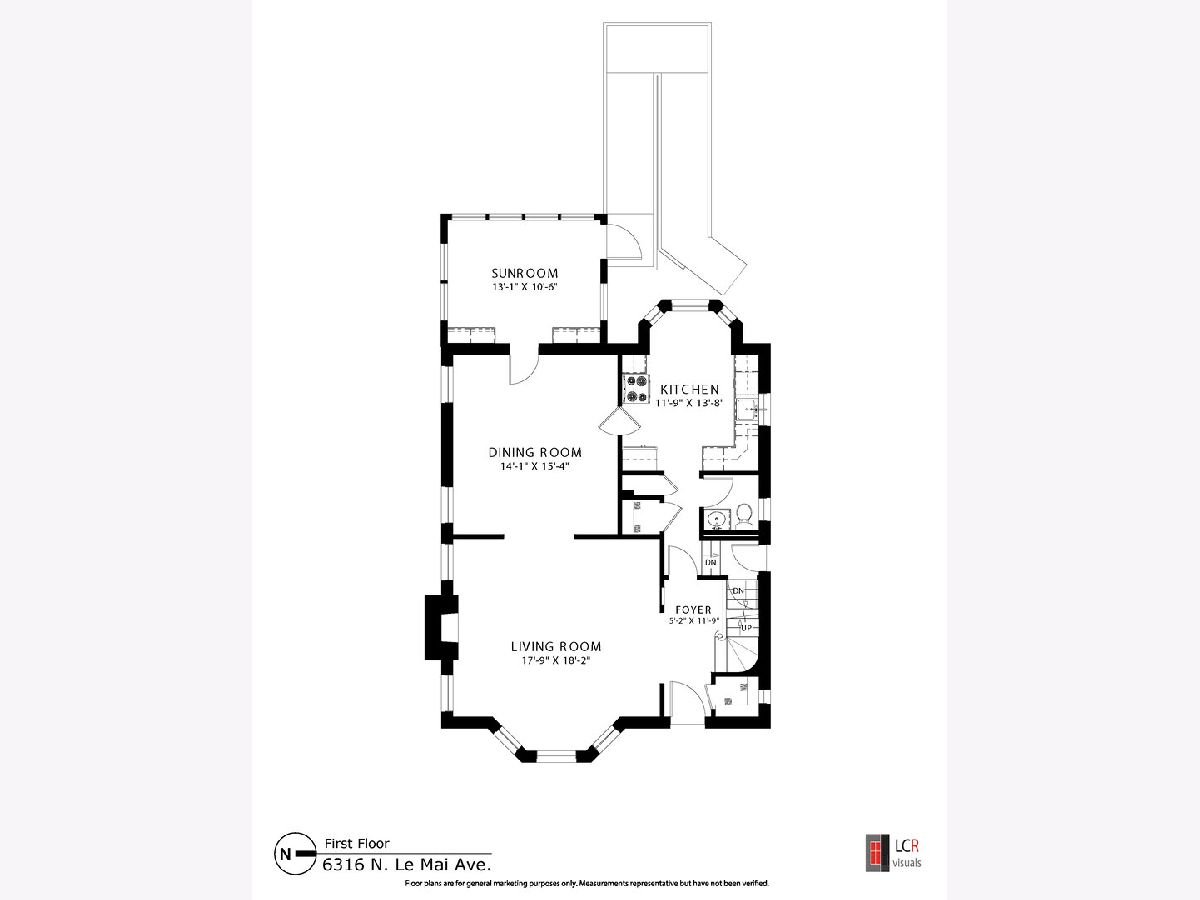
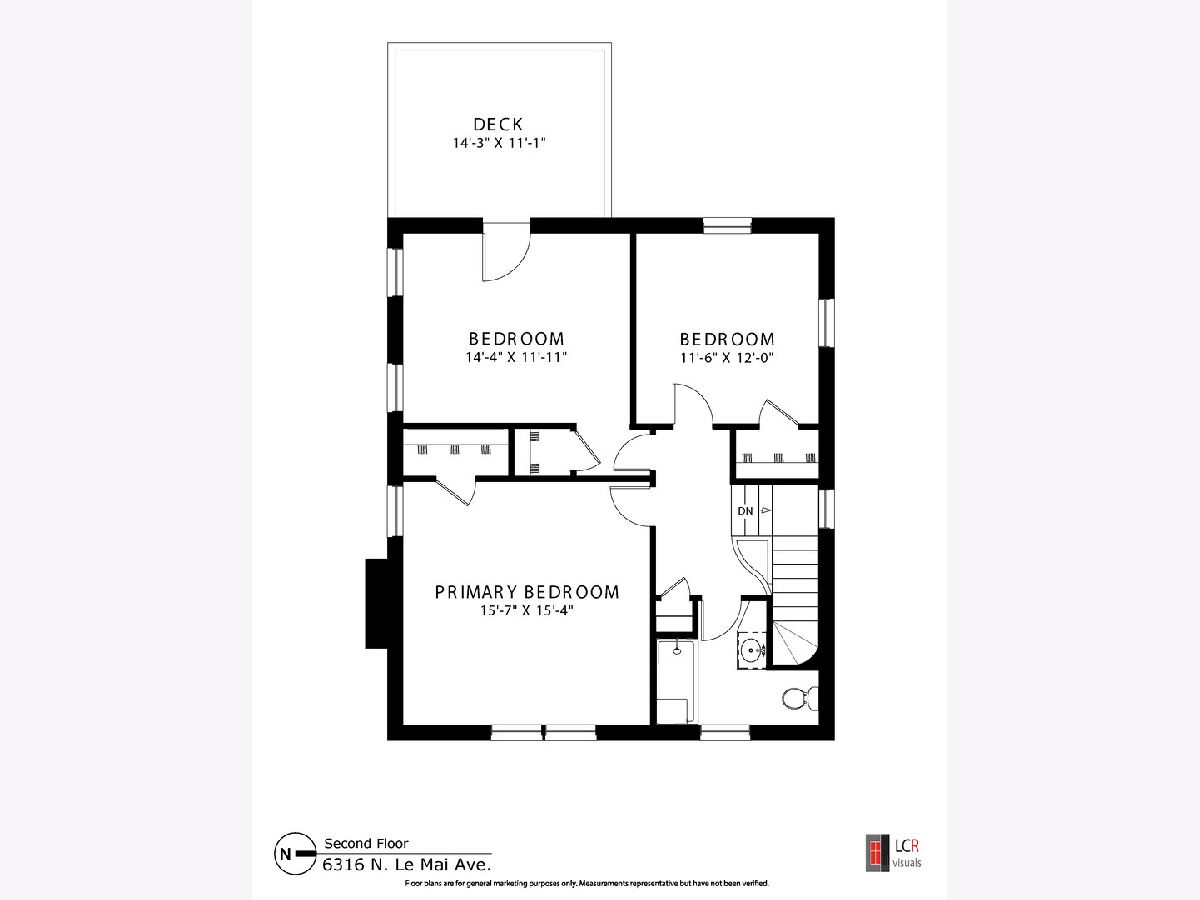
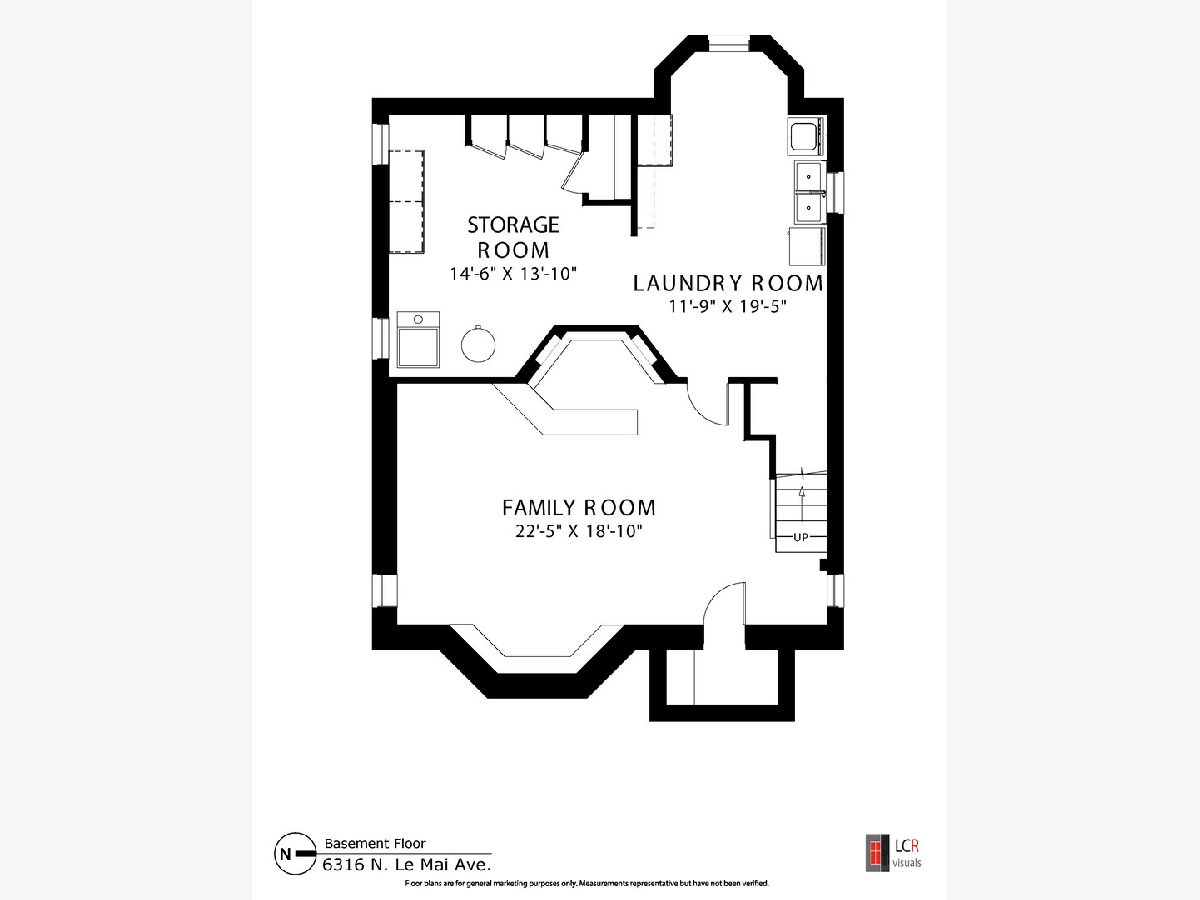
Room Specifics
Total Bedrooms: 3
Bedrooms Above Ground: 3
Bedrooms Below Ground: 0
Dimensions: —
Floor Type: Hardwood
Dimensions: —
Floor Type: Hardwood
Full Bathrooms: 2
Bathroom Amenities: —
Bathroom in Basement: 0
Rooms: Heated Sun Room,Storage,Foyer
Basement Description: Finished
Other Specifics
| 2 | |
| Concrete Perimeter | |
| Concrete,Side Drive | |
| Deck, Storms/Screens | |
| Sidewalks,Streetlights | |
| 40X124 | |
| — | |
| None | |
| Bar-Dry, Hardwood Floors, Drapes/Blinds | |
| Range, Dishwasher, Refrigerator | |
| Not in DB | |
| Park, Curbs, Sidewalks, Street Lights, Street Paved | |
| — | |
| — | |
| — |
Tax History
| Year | Property Taxes |
|---|---|
| 2021 | $8,652 |
Contact Agent
Nearby Similar Homes
Nearby Sold Comparables
Contact Agent
Listing Provided By
Dream Town Realty

