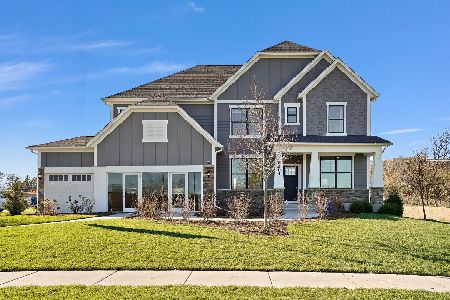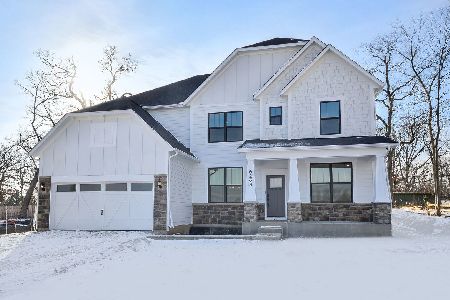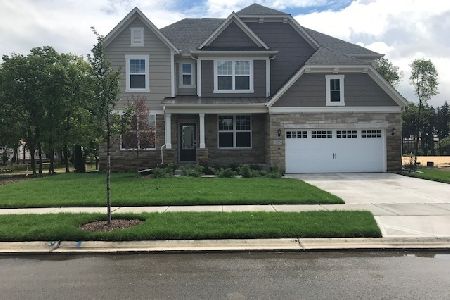6317 Snead Court, Woodridge, Illinois 60517
$630,000
|
Sold
|
|
| Status: | Closed |
| Sqft: | 3,587 |
| Cost/Sqft: | $181 |
| Beds: | 5 |
| Baths: | 3 |
| Year Built: | 1992 |
| Property Taxes: | $15,989 |
| Days On Market: | 2741 |
| Lot Size: | 0,27 |
Description
Fabulous setting for this stunning home! Located on a private cul-de-sac across from forest preserve. Peaceful retreat surrounded by biking trails and lovely ponds. Friendly subdivision with organized social activities. Updated white kitchen with beautiful new quartz countertops, oversized island and hardwood floors. Most of the interior has been freshly painted and new carpet. 2 gas fireplaces. Light & bright with lots of windows. 1st floor has office/bedroom with full bath. Master Suite boasts sitting area with cozy fireplace, large walk in closet and master bath. Additional bedrooms loaded w/architectural charm. Awesome finished basement with media room, game room, bonus room, and lots of storage. Includes Big screen TV and surround sound. Unbelievable, fenced backyard, mature professional landscaping, lovely built in pool w/new liner & pump. Includes patio furniture and Weber grill. Naperville 203 schools. Minutes to restaurants and movies. Quality Home! Sought after Seven Bridges!
Property Specifics
| Single Family | |
| — | |
| Traditional | |
| 1992 | |
| Full | |
| — | |
| No | |
| 0.27 |
| Du Page | |
| — | |
| 250 / Annual | |
| Insurance,Other | |
| Lake Michigan | |
| Public Sewer | |
| 10022686 | |
| 0822113006 |
Nearby Schools
| NAME: | DISTRICT: | DISTANCE: | |
|---|---|---|---|
|
Grade School
Meadow Glens Elementary School |
203 | — | |
|
Middle School
Kennedy Junior High School |
203 | Not in DB | |
|
High School
Naperville North High School |
203 | Not in DB | |
Property History
| DATE: | EVENT: | PRICE: | SOURCE: |
|---|---|---|---|
| 23 Aug, 2018 | Sold | $630,000 | MRED MLS |
| 28 Jul, 2018 | Under contract | $650,000 | MRED MLS |
| 18 Jul, 2018 | Listed for sale | $650,000 | MRED MLS |
Room Specifics
Total Bedrooms: 5
Bedrooms Above Ground: 5
Bedrooms Below Ground: 0
Dimensions: —
Floor Type: Carpet
Dimensions: —
Floor Type: Carpet
Dimensions: —
Floor Type: Carpet
Dimensions: —
Floor Type: —
Full Bathrooms: 3
Bathroom Amenities: Whirlpool,Separate Shower,Double Sink
Bathroom in Basement: 0
Rooms: Bedroom 5,Breakfast Room,Recreation Room,Play Room,Game Room,Sitting Room,Media Room
Basement Description: Finished
Other Specifics
| 2 | |
| Concrete Perimeter | |
| Concrete | |
| Brick Paver Patio, In Ground Pool | |
| Cul-De-Sac,Fenced Yard,Forest Preserve Adjacent,Landscaped | |
| 11795 | |
| — | |
| Full | |
| Vaulted/Cathedral Ceilings, Hardwood Floors, First Floor Bedroom, First Floor Laundry, First Floor Full Bath | |
| Range, Microwave, Dishwasher, Refrigerator, Washer, Dryer, Disposal | |
| Not in DB | |
| Tennis Courts, Sidewalks, Street Lights, Street Paved | |
| — | |
| — | |
| Gas Log |
Tax History
| Year | Property Taxes |
|---|---|
| 2018 | $15,989 |
Contact Agent
Nearby Similar Homes
Nearby Sold Comparables
Contact Agent
Listing Provided By
Baird & Warner Real Estate










