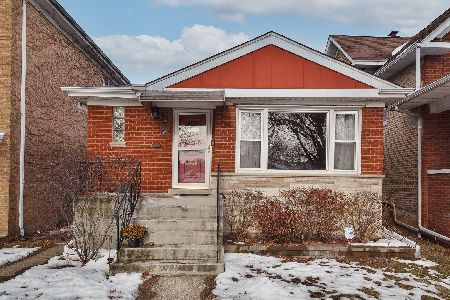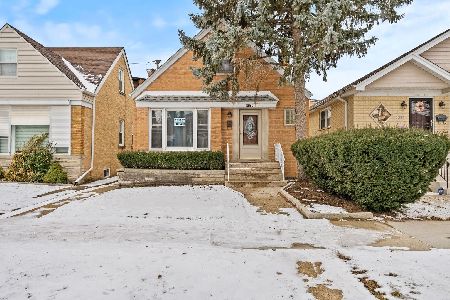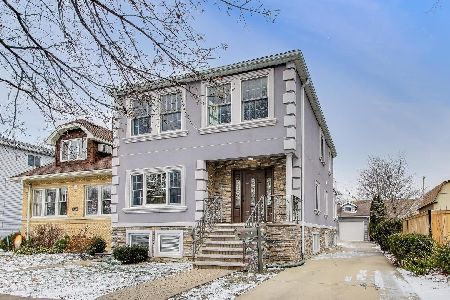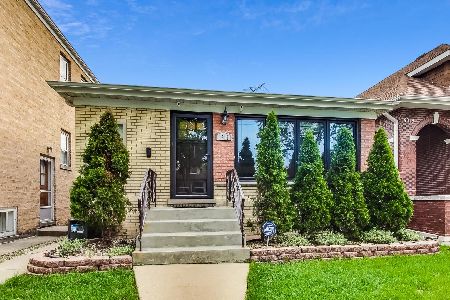6319 Holbrook Street, Norwood Park, Chicago, Illinois 60646
$439,900
|
Sold
|
|
| Status: | Closed |
| Sqft: | 3,422 |
| Cost/Sqft: | $132 |
| Beds: | 4 |
| Baths: | 3 |
| Year Built: | 1925 |
| Property Taxes: | $6,570 |
| Days On Market: | 1011 |
| Lot Size: | 0,07 |
Description
CLASSIC Chicago Bungalow home located in the highly desirable Norwood Park Neighborhood! This 4+1 bedroom, 3 bathroom home was certified by the Historic Chicago Bungalow Association. A true piece of Chicago history! This updated two-story home features a generous floor plan with 3,422 sq ft of living space! The main level provides a spacious living room with newly installed can lighting (2021), and original stained-glass front windows that fill the home with ample natural light. The first floor includes a separate dining room, perfect for entertaining! The freshly painted kitchen features updated solid black cabinets and a white backsplash with solid countertops. The spacious kitchen also offers some newer appliances, including an updated refrigerator (2017) and kitchen sink faucet (2021). The kitchen provides a nice-sized mud room, plus a pantry with newly installed motion sensor LED lights (2021). The main level includes two spacious bedrooms with an office, a full bathroom, and a closet with motion sensor LED lighting (2021). The main level also features refinished hardwood floors throughout (2017). The second floor offers two gracious-sized bedrooms with updated dimmer switches (2018), and newly installed hardwood floors throughout (2017). The second floor also offers a full bathroom with a newly installed vanity sink and toilet (2021). The lower level includes a partial finished basement with a separate in-law suite, providing 600 sq ft of additional living space. The in-law suite is equipped with a kitchen, queen-sized bedroom and full bathroom, perfect for extended families. The newly painted basement also includes a mechanical and laundry room with an updated front-loading washer/dryer (2019). The home is equipped with an updated boiler (2020), a 50-gallon Weil McClain hot water heater (2020), Feldco windows, a Unico centralized AC system (Spacepak-style 2018), and complete electrical rewiring throughout. The home offers a fenced-in backyard with a large paver patio, perfect for outside entertainment. The home was also fully tuck pointed (2020), and has a roof with 30 year architectural shingles. The home is nestled on a quiet tree-lined street near parks, schools, and entertainment that includes plenty of shops and restaurants! The property is within walking distance of all public transportation, including immediate access to Interstate 90/94, making it an ideal commute. This home is ready for the next owner. Don't miss out!
Property Specifics
| Single Family | |
| — | |
| — | |
| 1925 | |
| — | |
| — | |
| No | |
| 0.07 |
| Cook | |
| — | |
| 0 / Not Applicable | |
| — | |
| — | |
| — | |
| 11747711 | |
| 13051220100000 |
Property History
| DATE: | EVENT: | PRICE: | SOURCE: |
|---|---|---|---|
| 5 Jan, 2017 | Sold | $350,000 | MRED MLS |
| 11 Nov, 2016 | Under contract | $375,000 | MRED MLS |
| — | Last price change | $399,900 | MRED MLS |
| 3 Sep, 2016 | Listed for sale | $399,900 | MRED MLS |
| 9 Jun, 2023 | Sold | $439,900 | MRED MLS |
| 3 May, 2023 | Under contract | $450,000 | MRED MLS |
| — | Last price change | $475,000 | MRED MLS |
| 19 Apr, 2023 | Listed for sale | $475,000 | MRED MLS |
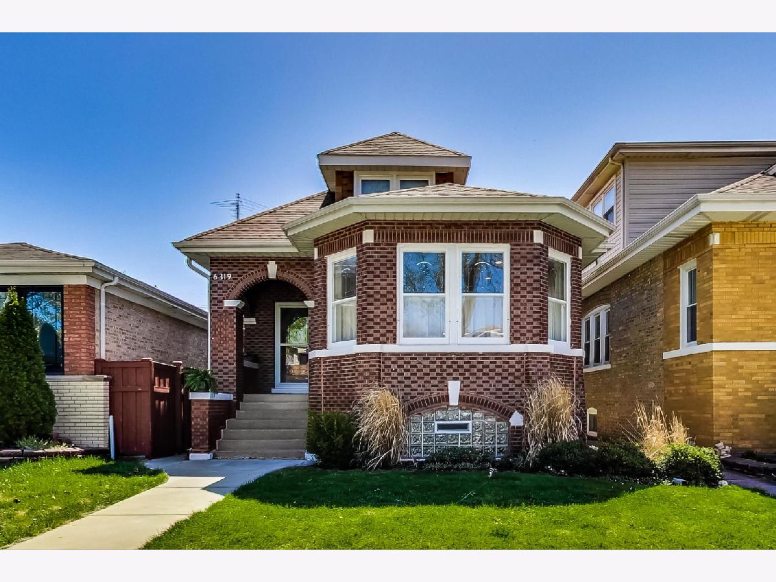


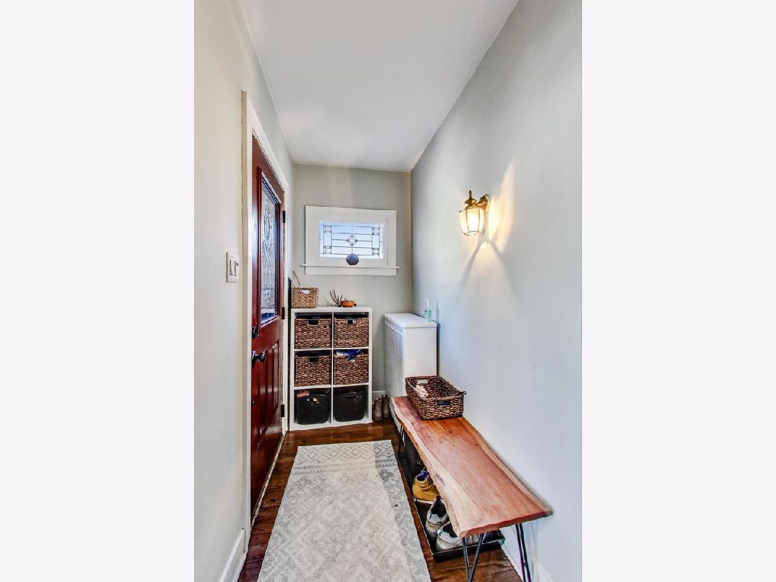









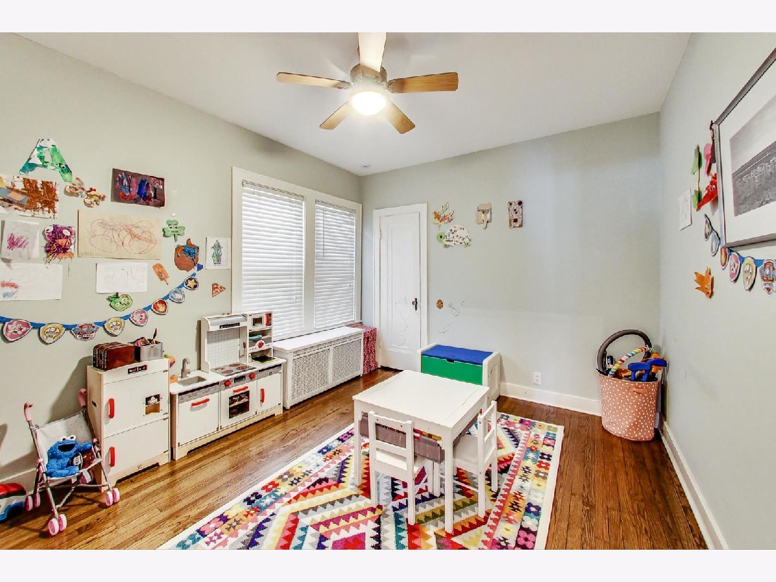


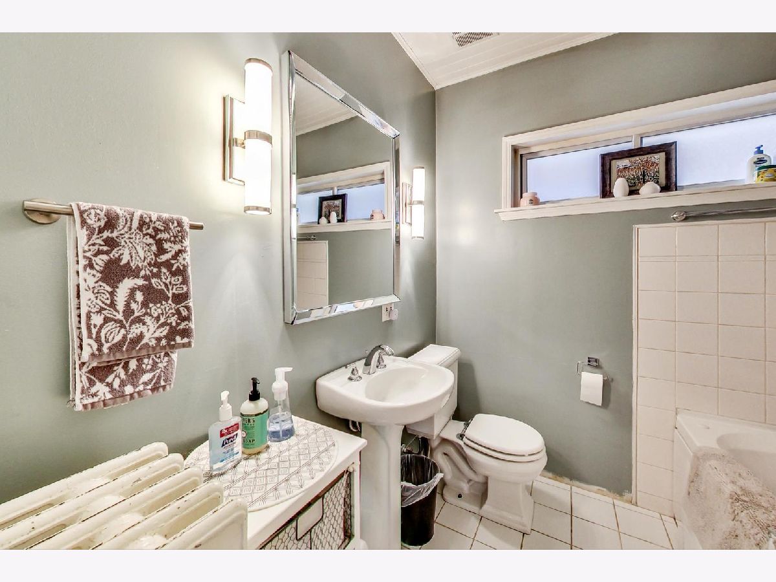

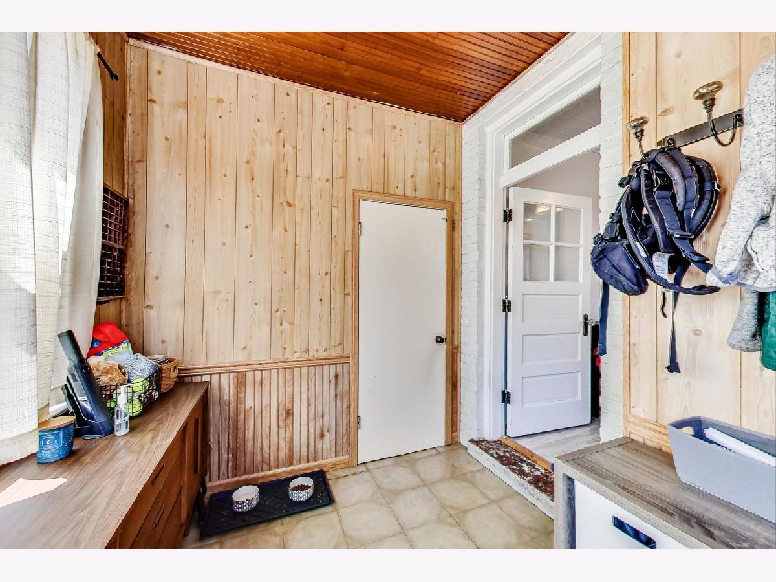












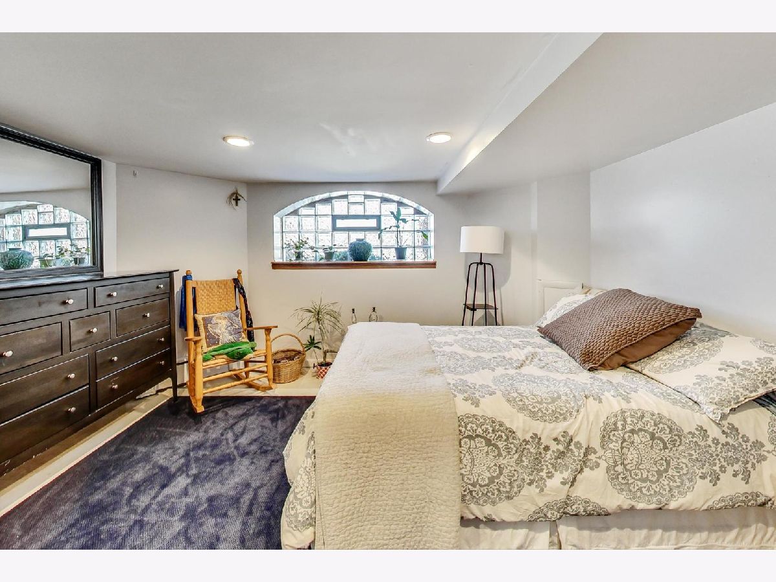
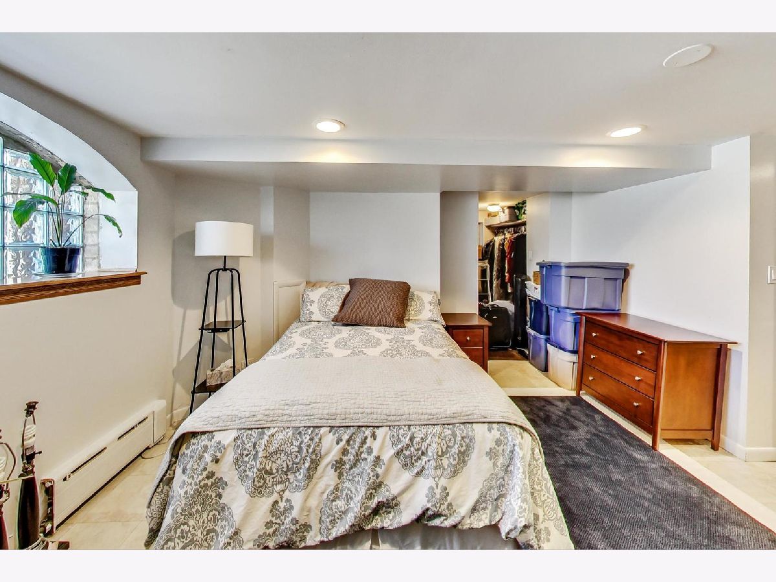


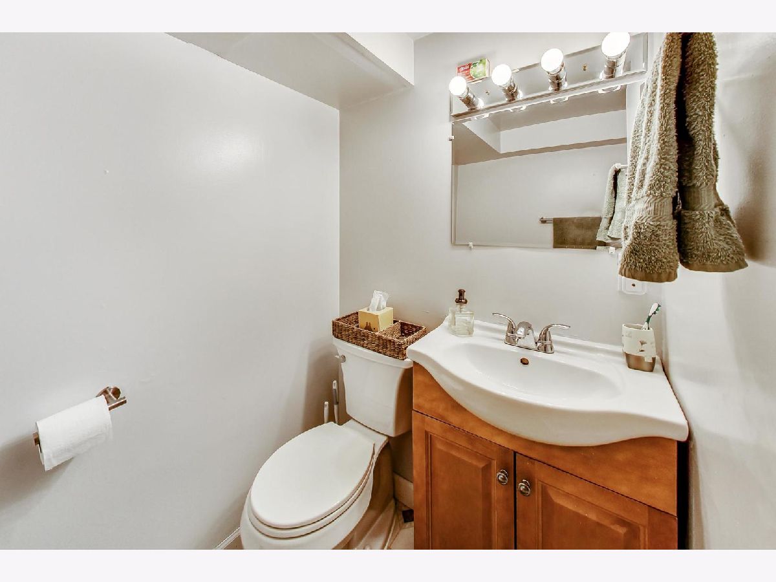









Room Specifics
Total Bedrooms: 5
Bedrooms Above Ground: 4
Bedrooms Below Ground: 1
Dimensions: —
Floor Type: —
Dimensions: —
Floor Type: —
Dimensions: —
Floor Type: —
Dimensions: —
Floor Type: —
Full Bathrooms: 3
Bathroom Amenities: Separate Shower
Bathroom in Basement: 1
Rooms: —
Basement Description: Partially Finished
Other Specifics
| — | |
| — | |
| — | |
| — | |
| — | |
| 30X110X31X101 | |
| Finished | |
| — | |
| — | |
| — | |
| Not in DB | |
| — | |
| — | |
| — | |
| — |
Tax History
| Year | Property Taxes |
|---|---|
| 2017 | $4,103 |
| 2023 | $6,570 |
Contact Agent
Nearby Similar Homes
Nearby Sold Comparables
Contact Agent
Listing Provided By
eXp Realty, LLC

