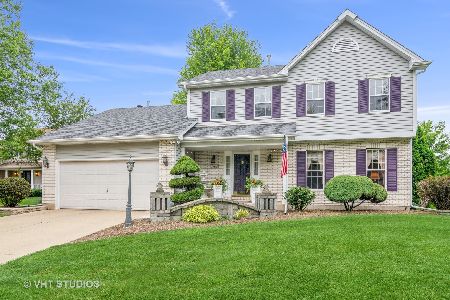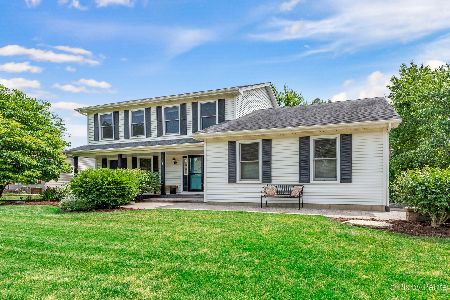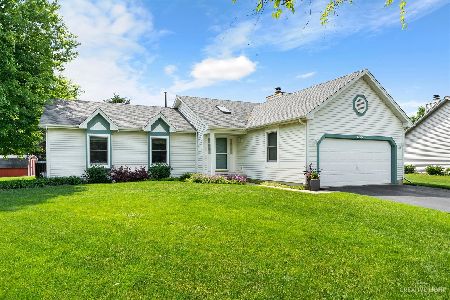632 Cambridge Avenue, Elburn, Illinois 60119
$262,500
|
Sold
|
|
| Status: | Closed |
| Sqft: | 1,323 |
| Cost/Sqft: | $200 |
| Beds: | 3 |
| Baths: | 2 |
| Year Built: | 1994 |
| Property Taxes: | $5,932 |
| Days On Market: | 1868 |
| Lot Size: | 0,28 |
Description
Looking for a updated "move-in" ranch with new paint (2020), carpeting (2020), refinished hardwood (2020), and updated baths? (Roof 2011). From the moment you walk in, you will love the open, airy feel, and gleaming hardwood that awaits you! The vaulted family room/living room offers an inviting gas fireplace for cozy nights flanked by two windows for wonderful natural light. This room can work for a large seating arrangement or two more "intimate" groupings. The vaulted dining room is open to the family room and the kitchen--great for entertaining and everyday living and has doors to the backyard and patio. The updated kitchen has custom cabinetry with crown molding to the ceiling, a serving bar area that has an opening into the family room, stainless steel appliances (stove, microwave, dishwasher 2019), and a floor-to-ceiling pantry closet. The master bedroom has a walk-in closet and a re-done bath (2020) with vanity, sink, and tub/shower. The other two bedrooms utilize the updated hall bath (2019) with vanity, sink, and tub/shower with "on trend" tile. Professional landscaping and patio complete this lovely home. Easy possession! Make this your next home---you won't regret it!
Property Specifics
| Single Family | |
| — | |
| Ranch | |
| 1994 | |
| Full | |
| RANCH | |
| No | |
| 0.28 |
| Kane | |
| Cambridge West | |
| 0 / Not Applicable | |
| None | |
| Public | |
| Public Sewer | |
| 10951467 | |
| 1106469015 |
Nearby Schools
| NAME: | DISTRICT: | DISTANCE: | |
|---|---|---|---|
|
High School
Kaneland High School |
302 | Not in DB | |
Property History
| DATE: | EVENT: | PRICE: | SOURCE: |
|---|---|---|---|
| 19 Jan, 2021 | Sold | $262,500 | MRED MLS |
| 16 Dec, 2020 | Under contract | $265,000 | MRED MLS |
| 11 Dec, 2020 | Listed for sale | $265,000 | MRED MLS |

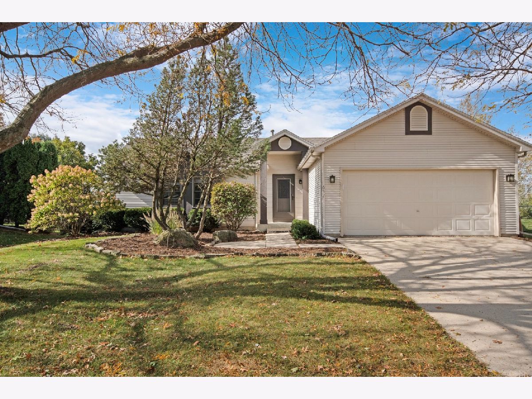
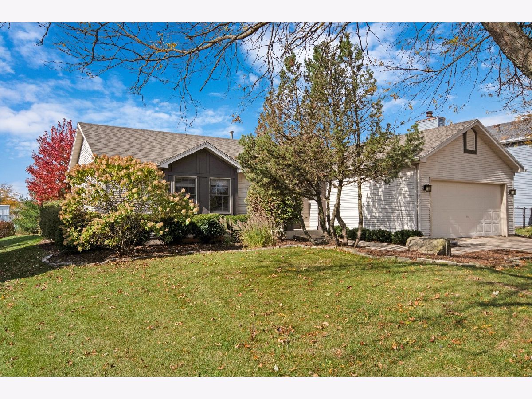
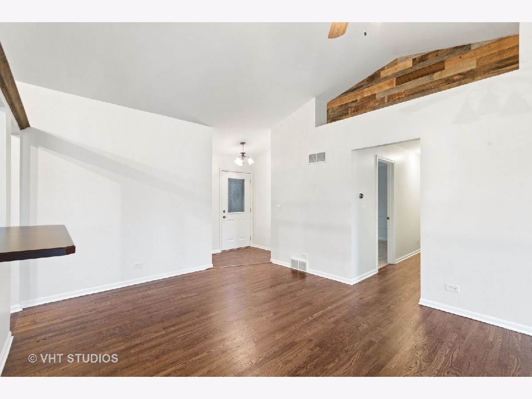
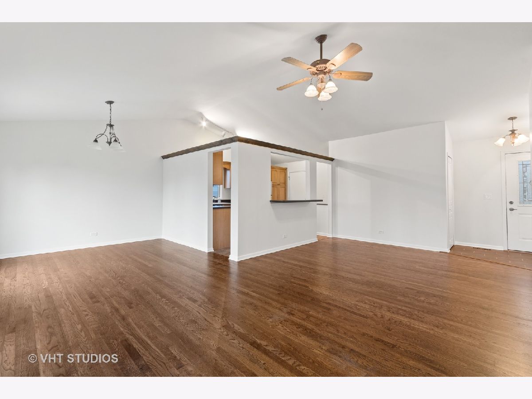
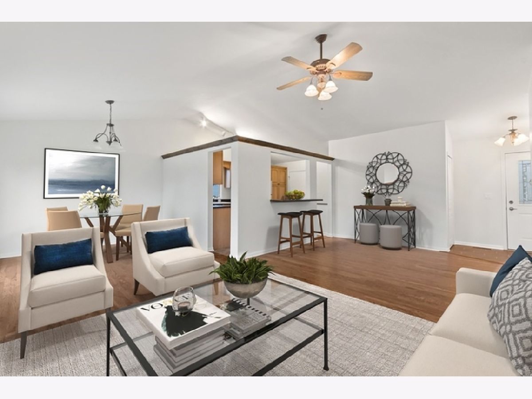
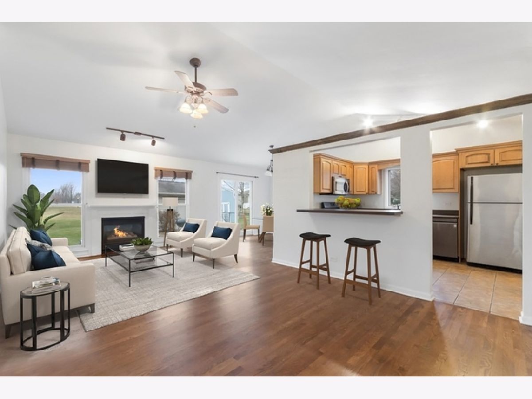
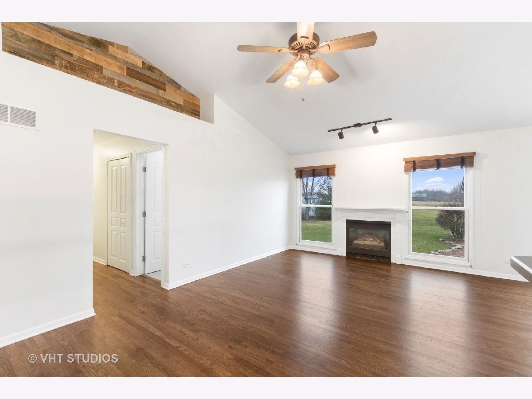
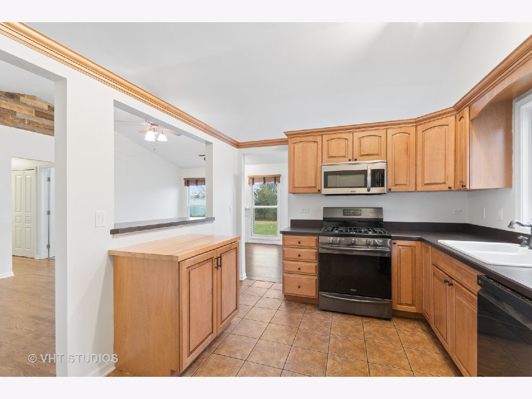
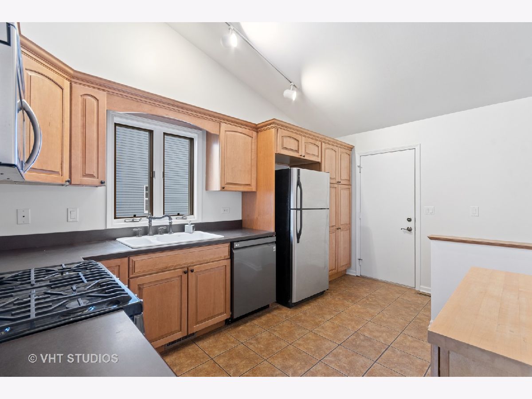
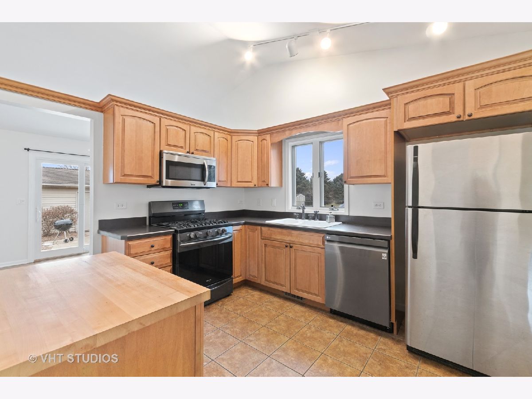
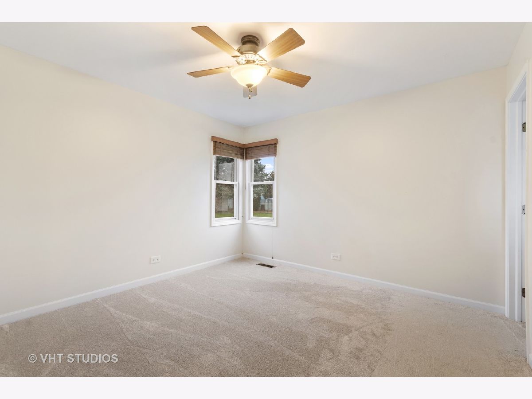
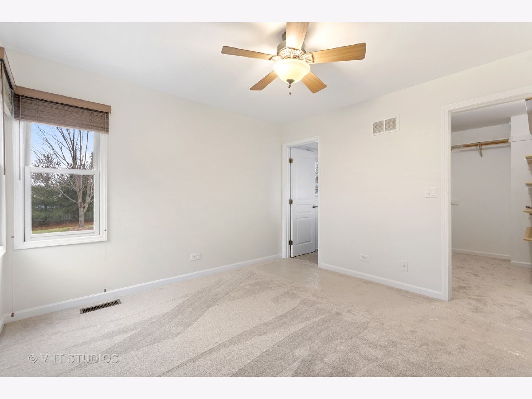
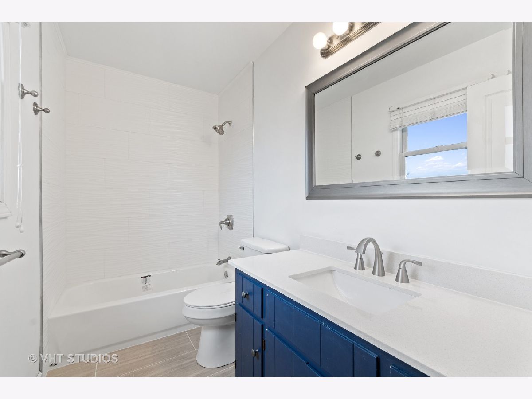
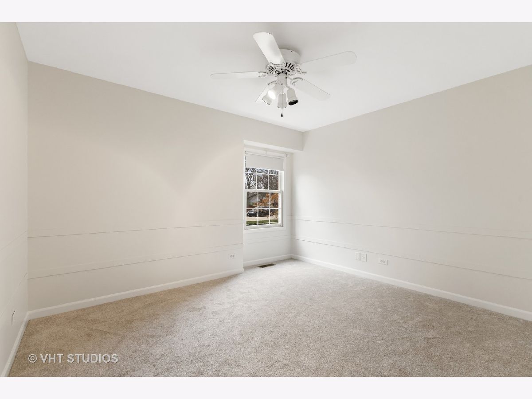
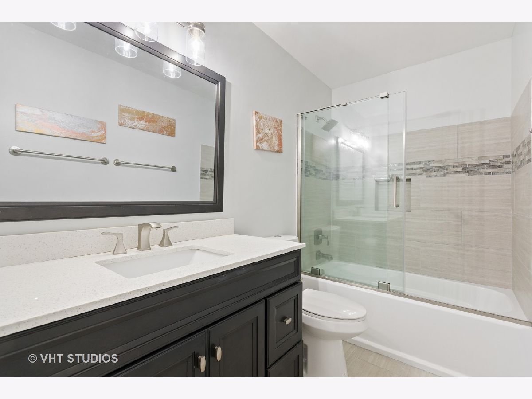
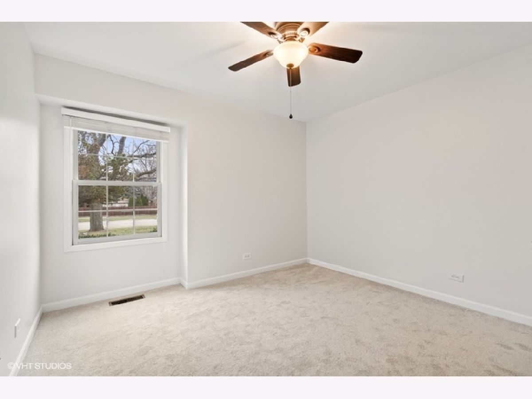
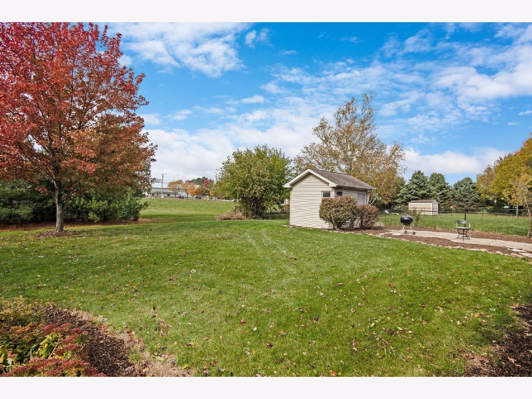
Room Specifics
Total Bedrooms: 3
Bedrooms Above Ground: 3
Bedrooms Below Ground: 0
Dimensions: —
Floor Type: Carpet
Dimensions: —
Floor Type: Carpet
Full Bathrooms: 2
Bathroom Amenities: —
Bathroom in Basement: 0
Rooms: No additional rooms
Basement Description: Unfinished
Other Specifics
| 2 | |
| Concrete Perimeter | |
| Concrete | |
| Patio | |
| Landscaped | |
| 75 X 161 | |
| Unfinished | |
| Full | |
| Vaulted/Cathedral Ceilings, Hardwood Floors, First Floor Bedroom, First Floor Full Bath, Walk-In Closet(s), Open Floorplan | |
| Range, Microwave, Dishwasher, Refrigerator, Washer, Dryer | |
| Not in DB | |
| Park, Curbs, Street Lights, Street Paved | |
| — | |
| — | |
| Gas Log, Gas Starter |
Tax History
| Year | Property Taxes |
|---|---|
| 2021 | $5,932 |
Contact Agent
Nearby Similar Homes
Nearby Sold Comparables
Contact Agent
Listing Provided By
Baird & Warner Fox Valley - Geneva


