632 Chatham Road, Glenview, Illinois 60025
$1,950,000
|
Sold
|
|
| Status: | Closed |
| Sqft: | 4,300 |
| Cost/Sqft: | $442 |
| Beds: | 4 |
| Baths: | 5 |
| Year Built: | 1952 |
| Property Taxes: | $28,139 |
| Days On Market: | 705 |
| Lot Size: | 0,50 |
Description
Welcome to 632 Chatham, a one-of-a-kind luxury property perfectly located on a quiet, neighborhood street of East Glenview and in award-winning school districts 34/255. Completely gut-renovated and expanded in 2007, this classic, sophisticated center-entrance colonial offers over 5,500 sq ft of luxury living! With incredible attention to detail and design, the special home doesn't skip a beat. There's the formal front of the main floor, with the classic foyer/staircase entrance, formal living room with wainscotting and fireplace, and stunning dining room with coffered ceiling. And the comfortable, open-plan back of the main floor, where you find the remarkable heart of the home - a high-end, eat-in, XL chef's kitchen (SubZero/Wolf) that opens onto the spacious, light-filled family room with loads of built-ins, dramatic vaulted ceiling, custom fireplace, and wall of windows/doors that open onto one of several stunning bluestone backyard entertaining spaces completed by Chalet in 2010. There's also a private first-floor office, spacious butler entertaining space with sink, beverage cooler, and built-in china cabinet, and mudroom space. The second floor offers an incredibly large, private primary suite with two walk-in, custom closets and XL spa bath with steam shower, double vanity, separate soaking tub, heated floor, and water closet. Three additional large bedrooms (two en suites), a hall full bath, and convenient upper-level laundry complete the second floor. The finished basement was dug out in 2007 and offers loads of entertaining opportunities and space, with projector TV area, built-in wet bar with beverage cooler, exercise/bonus room, and XL storage areas. Attached 2.5-car, heated garage, Crestron controlled audio system, security system, this home has it all!
Property Specifics
| Single Family | |
| — | |
| — | |
| 1952 | |
| — | |
| — | |
| No | |
| 0.5 |
| Cook | |
| — | |
| 75 / Annual | |
| — | |
| — | |
| — | |
| 11973107 | |
| 04354100350000 |
Nearby Schools
| NAME: | DISTRICT: | DISTANCE: | |
|---|---|---|---|
|
Grade School
Lyon Elementary School |
34 | — | |
|
Middle School
Springman Middle School |
34 | Not in DB | |
|
High School
Glenbrook South High School |
225 | Not in DB | |
|
Alternate Elementary School
Pleasant Ridge Elementary School |
— | Not in DB | |
Property History
| DATE: | EVENT: | PRICE: | SOURCE: |
|---|---|---|---|
| 16 Aug, 2007 | Sold | $1,105,000 | MRED MLS |
| 15 Jan, 2006 | Under contract | $1,169,000 | MRED MLS |
| 3 Jan, 2006 | Listed for sale | $1,169,000 | MRED MLS |
| 28 Mar, 2024 | Sold | $1,950,000 | MRED MLS |
| 16 Feb, 2024 | Under contract | $1,899,000 | MRED MLS |
| 13 Feb, 2024 | Listed for sale | $1,899,000 | MRED MLS |
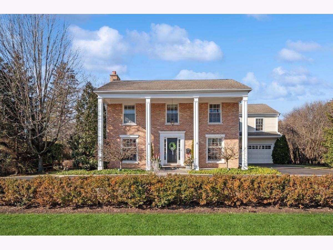
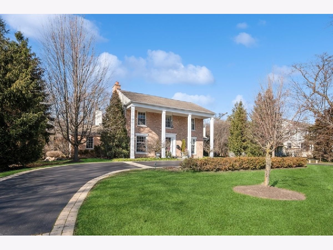


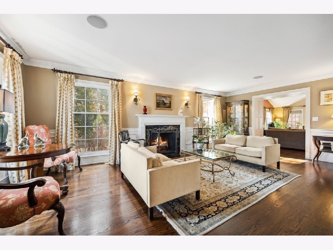
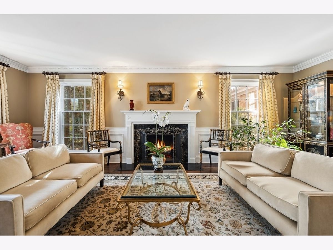
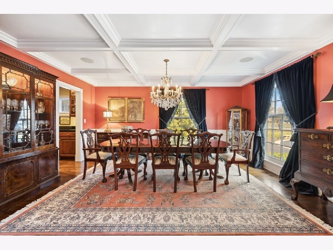
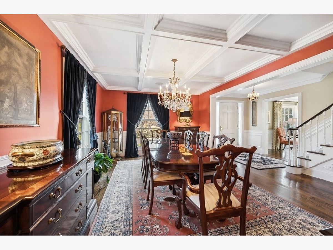
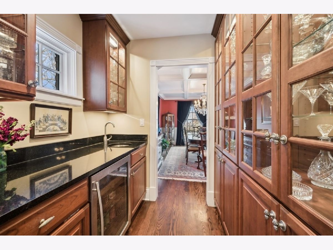
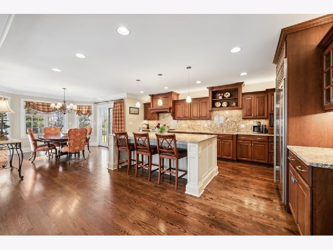
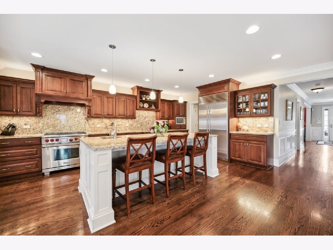
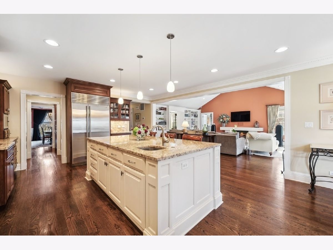
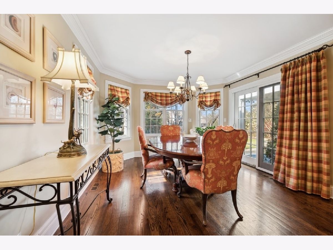
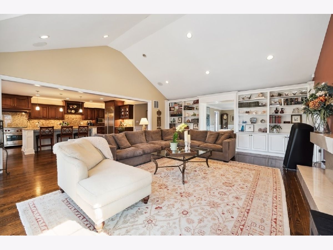
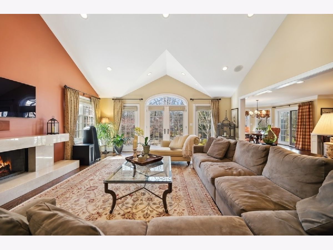
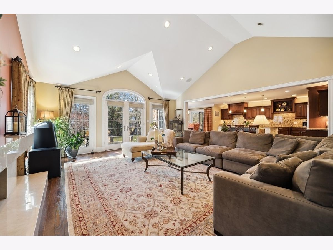
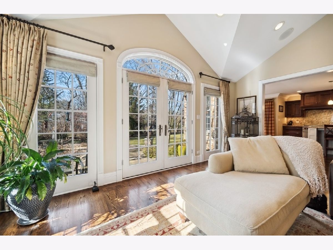
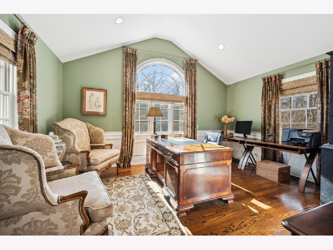
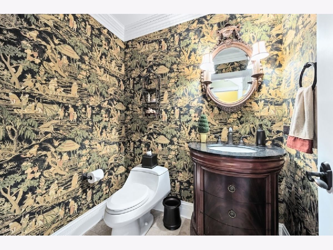
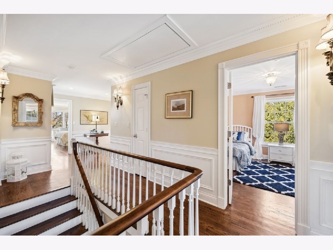
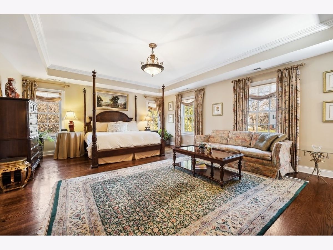
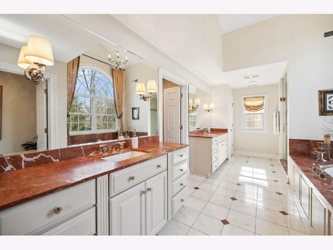
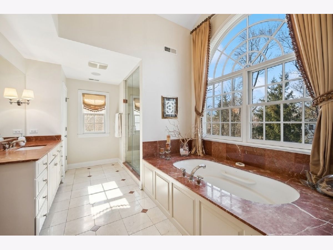
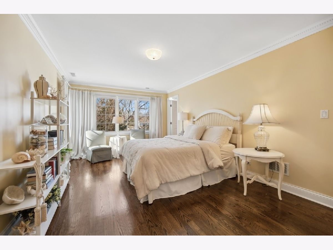
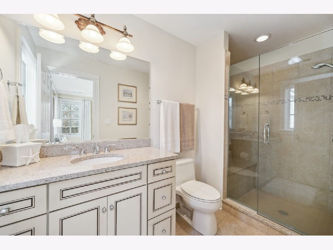
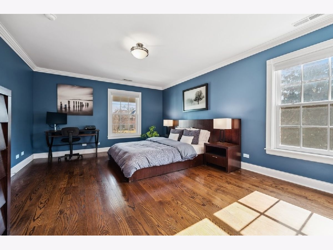
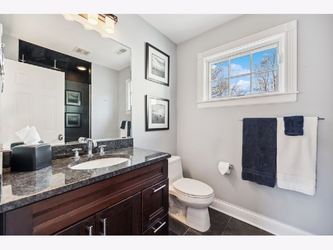
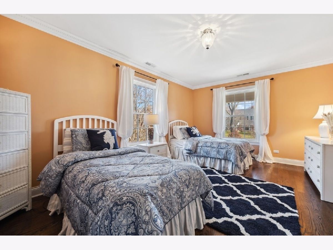
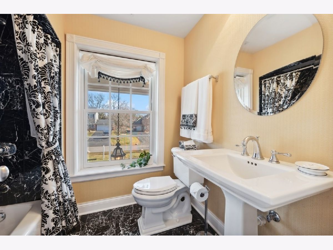
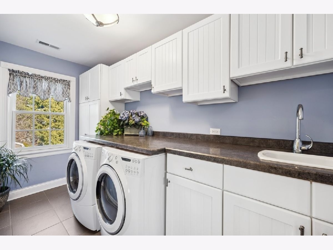
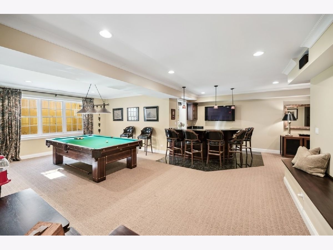
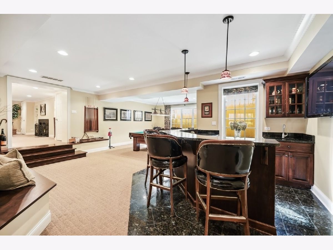
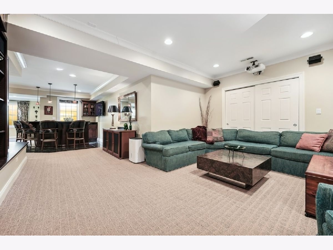

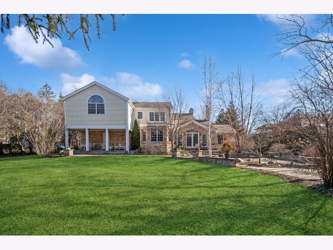

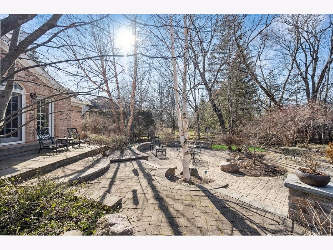
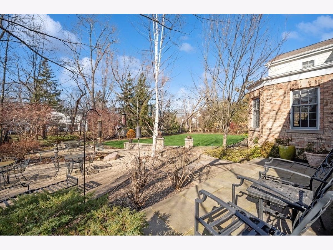
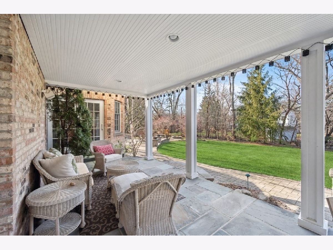
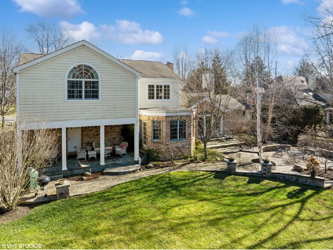

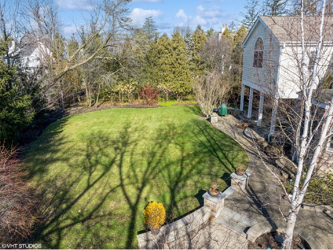
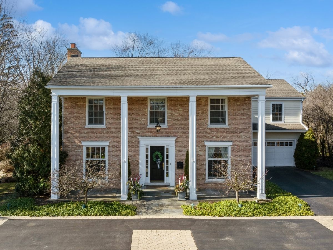
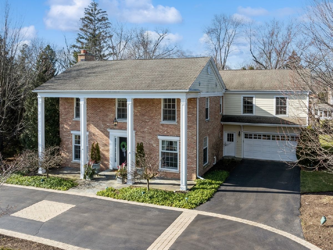
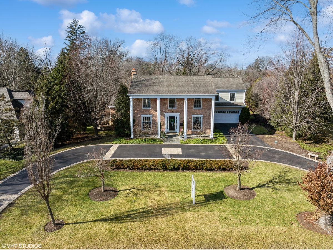
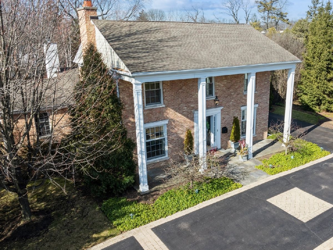
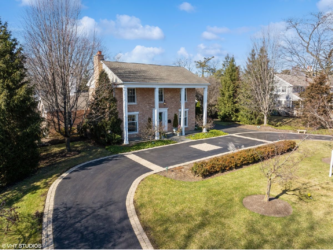
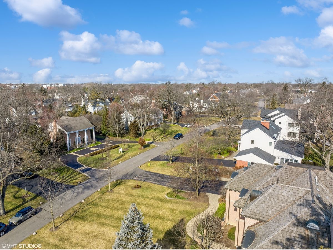
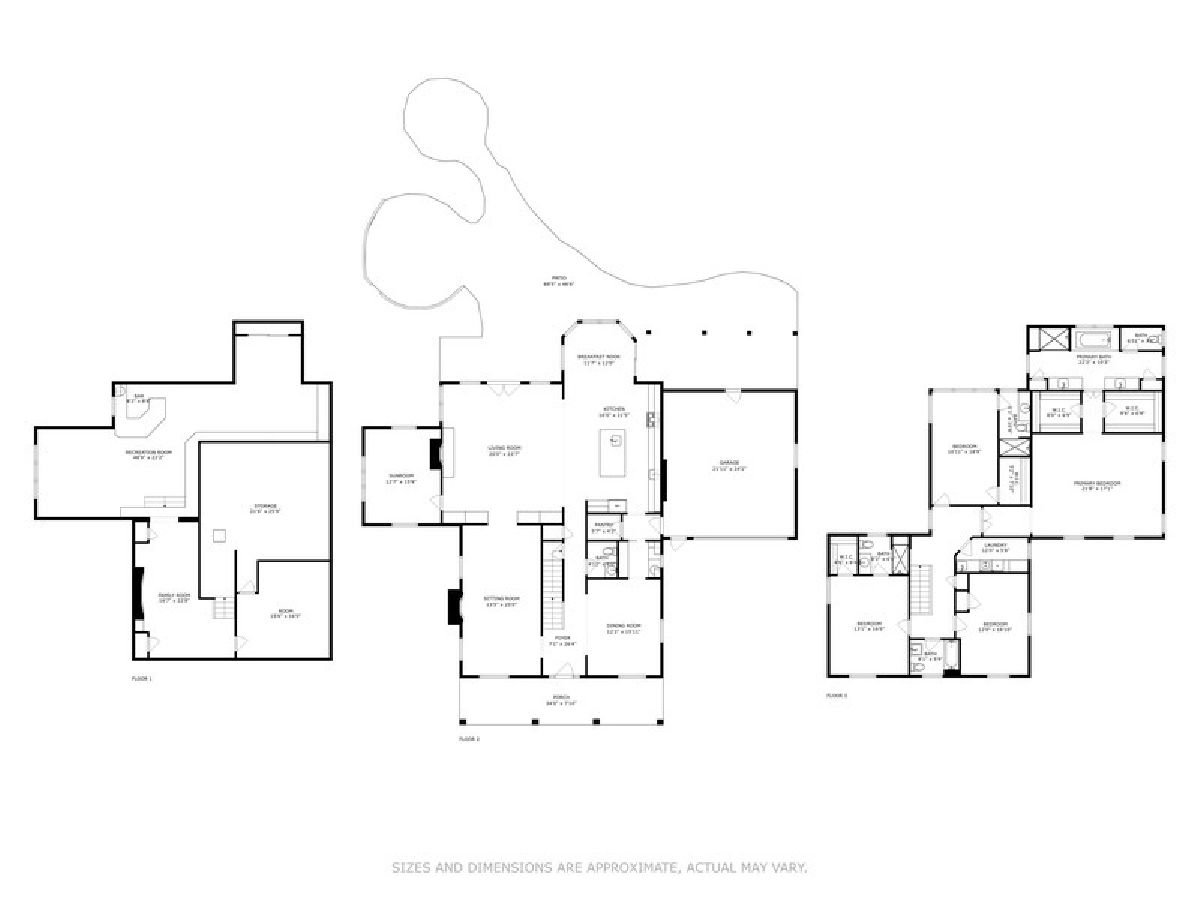
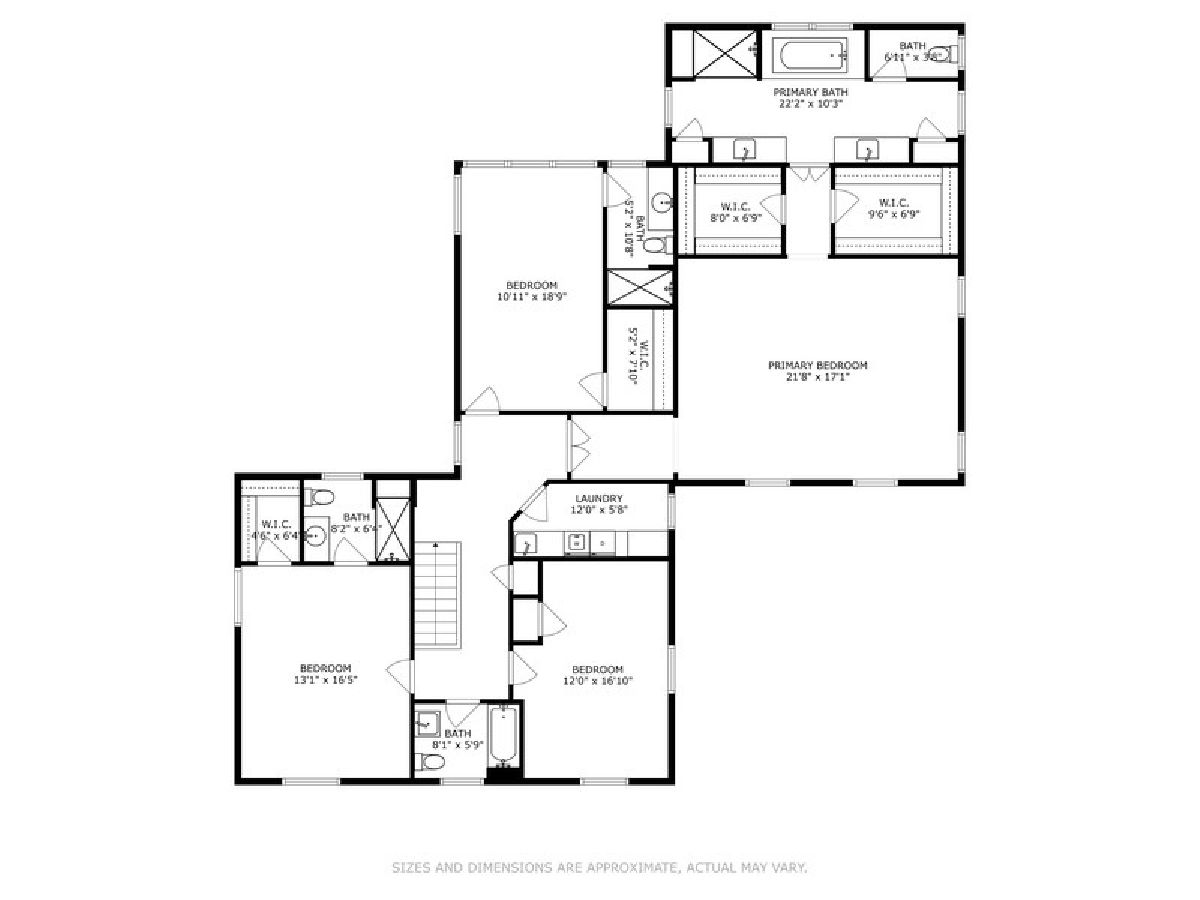
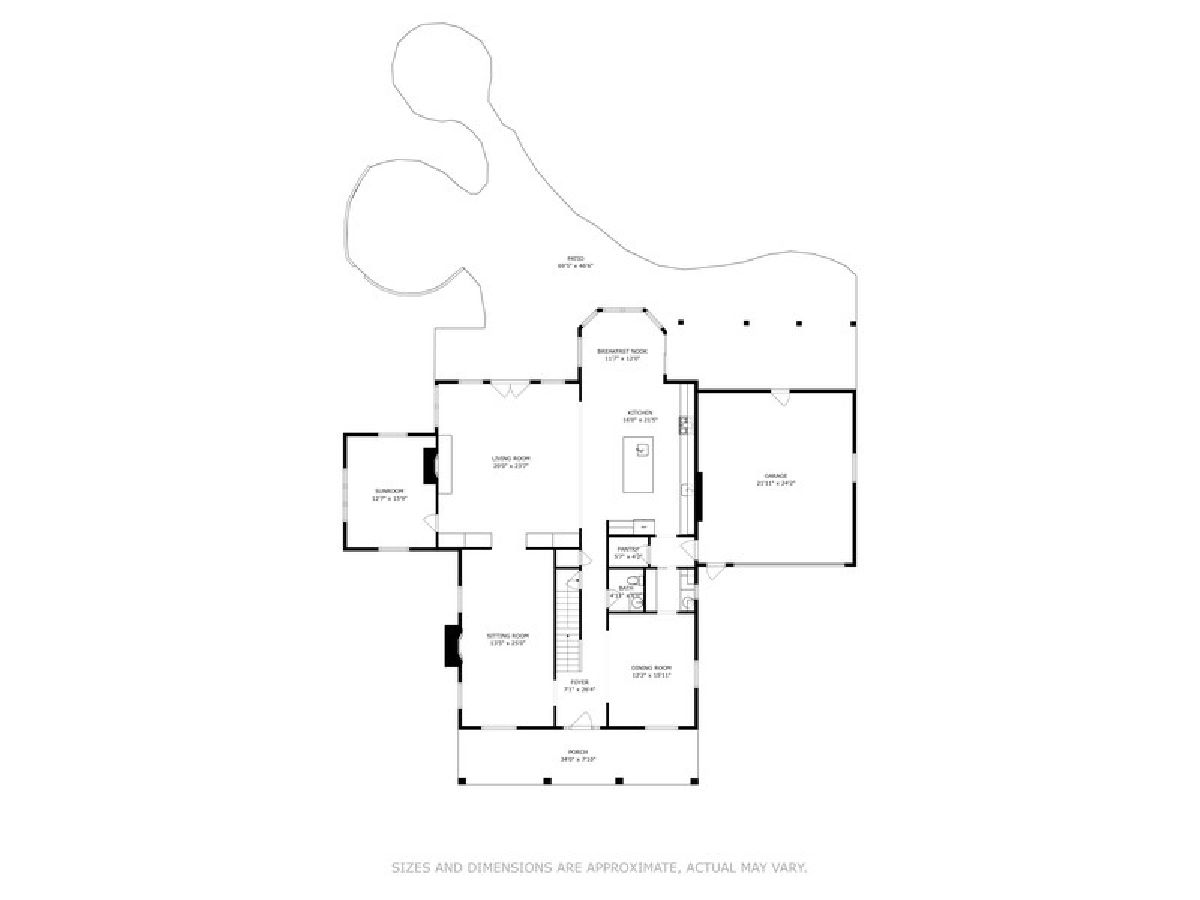
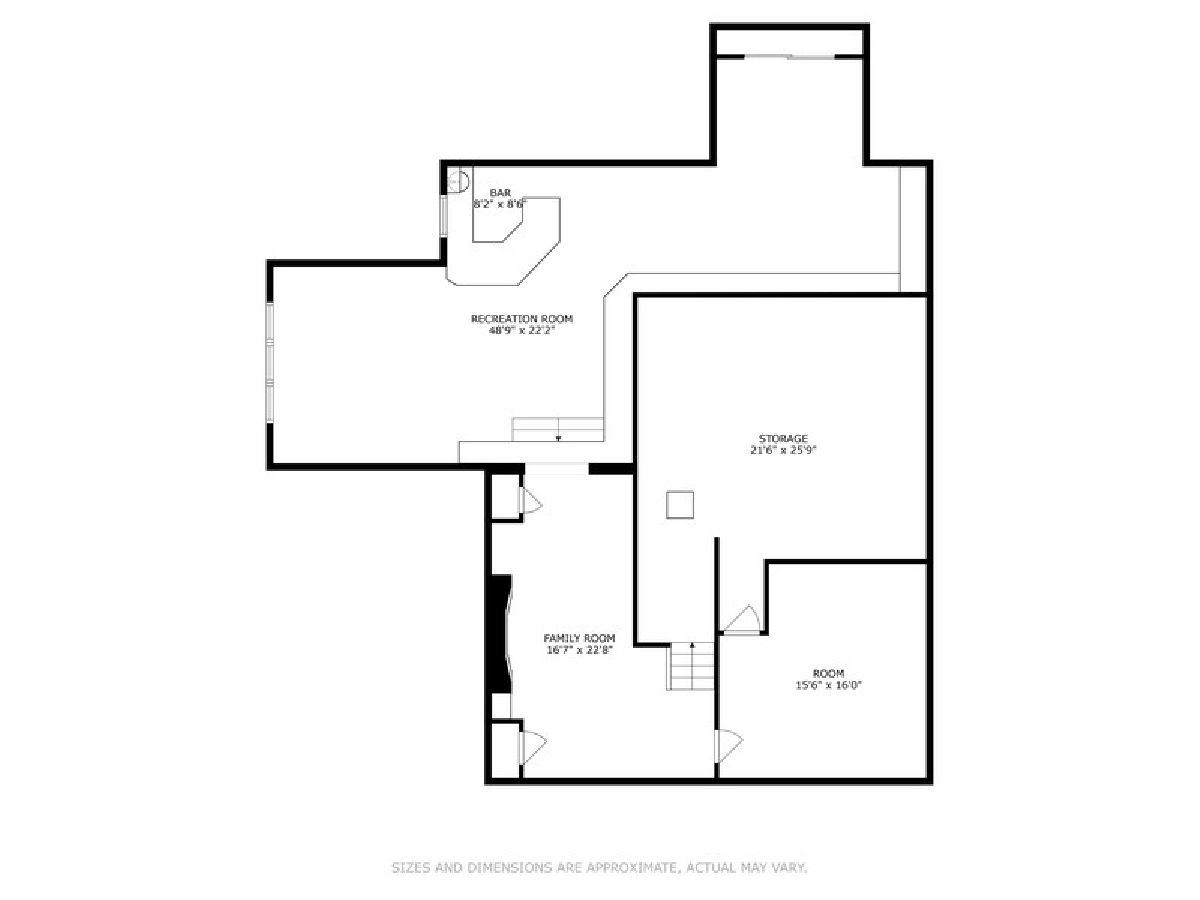
Room Specifics
Total Bedrooms: 4
Bedrooms Above Ground: 4
Bedrooms Below Ground: 0
Dimensions: —
Floor Type: —
Dimensions: —
Floor Type: —
Dimensions: —
Floor Type: —
Full Bathrooms: 5
Bathroom Amenities: Separate Shower,Steam Shower,Double Sink
Bathroom in Basement: 0
Rooms: —
Basement Description: Finished
Other Specifics
| 2.5 | |
| — | |
| Asphalt,Brick,Circular | |
| — | |
| — | |
| 123X184X118X187 | |
| Pull Down Stair,Unfinished | |
| — | |
| — | |
| — | |
| Not in DB | |
| — | |
| — | |
| — | |
| — |
Tax History
| Year | Property Taxes |
|---|---|
| 2007 | $12,904 |
| 2024 | $28,139 |
Contact Agent
Nearby Similar Homes
Nearby Sold Comparables
Contact Agent
Listing Provided By
@properties Christie's International Real Estate






