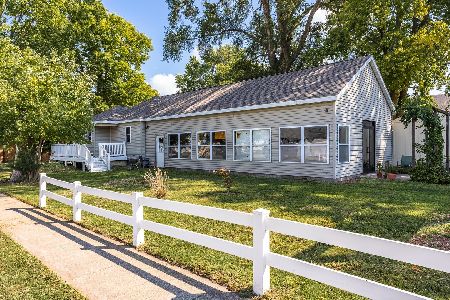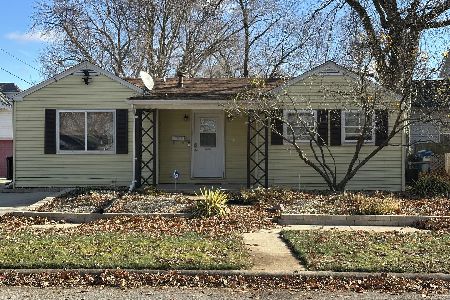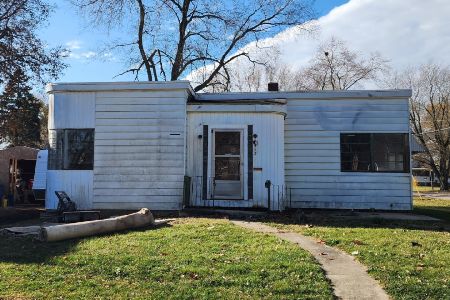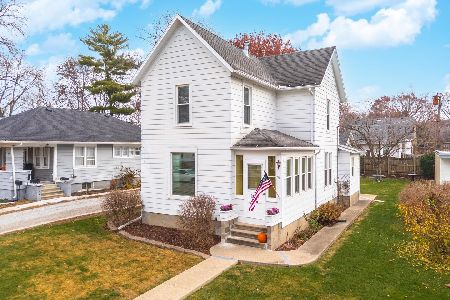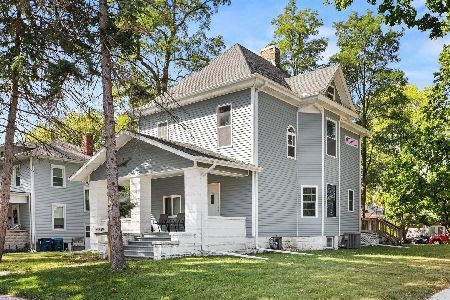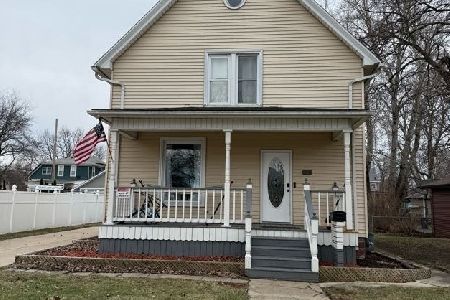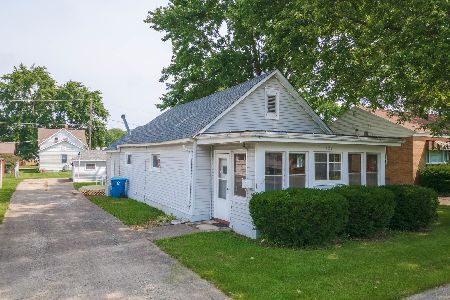632 Cleary Street, Pontiac, Illinois 61764
$85,000
|
Sold
|
|
| Status: | Closed |
| Sqft: | 930 |
| Cost/Sqft: | $91 |
| Beds: | 3 |
| Baths: | 2 |
| Year Built: | 1985 |
| Property Taxes: | $1,387 |
| Days On Market: | 1690 |
| Lot Size: | 0,13 |
Description
Very nice 3 bedroom, 1 1/2 bath home on a corner lot. 1.5 car attached garage. Kitchen recently remodeled in 2016 with cabinets, floors and quartz counter tops with peninsula seating, and is open to the living room. Master bedroom boasts a half bath, 2 other bedrooms with a full hallway bath (remodeled in 2015). Privacy fenced large backyard with patio, freshly poured in 2020. Security cameras included. Fence 2013, water heater 2016
Property Specifics
| Single Family | |
| — | |
| Ranch | |
| 1985 | |
| None | |
| — | |
| No | |
| 0.13 |
| Livingston | |
| Not Applicable | |
| — / Not Applicable | |
| None | |
| Public | |
| Public Sewer | |
| 11111759 | |
| 15152217700100 |
Nearby Schools
| NAME: | DISTRICT: | DISTANCE: | |
|---|---|---|---|
|
Grade School
Central Elementary School |
429 | — | |
|
Middle School
Pontiac Junior High School |
429 | Not in DB | |
|
High School
Pontiac High School |
429 | Not in DB | |
Property History
| DATE: | EVENT: | PRICE: | SOURCE: |
|---|---|---|---|
| 28 Jul, 2021 | Sold | $85,000 | MRED MLS |
| 23 Jun, 2021 | Under contract | $84,900 | MRED MLS |
| — | Last price change | $90,000 | MRED MLS |
| 4 Jun, 2021 | Listed for sale | $90,000 | MRED MLS |

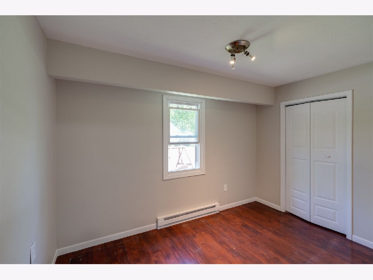
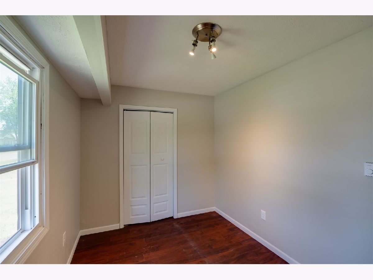
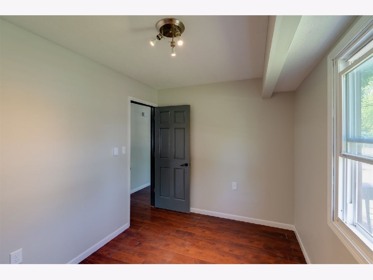
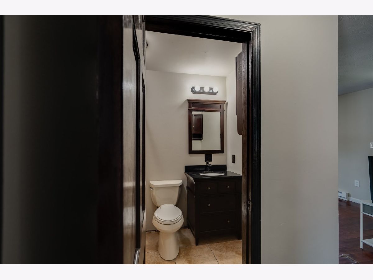
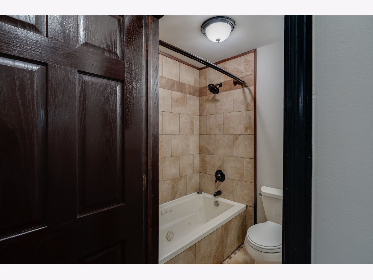
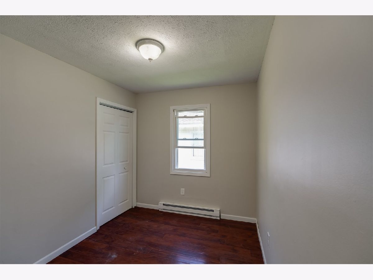
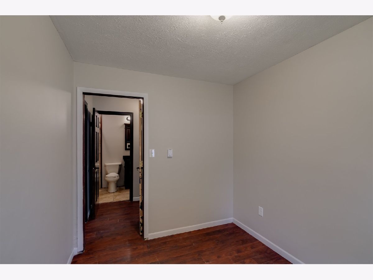
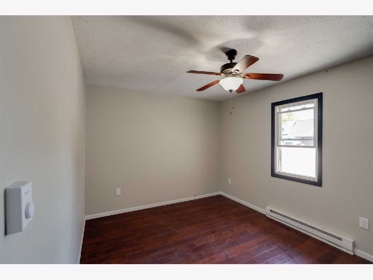
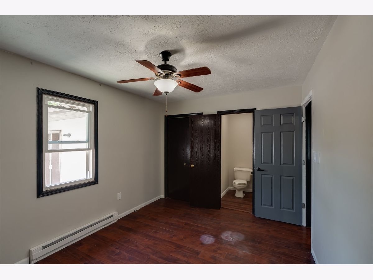
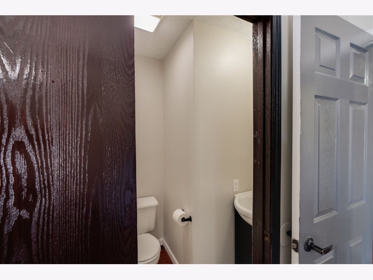
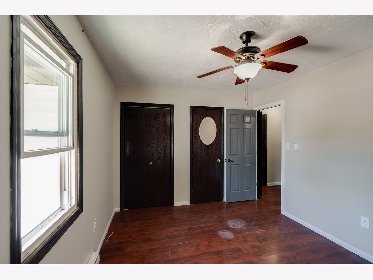
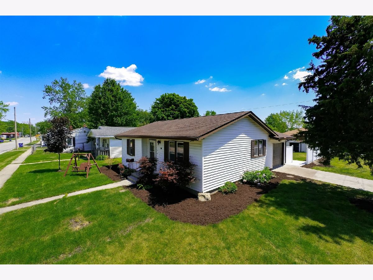
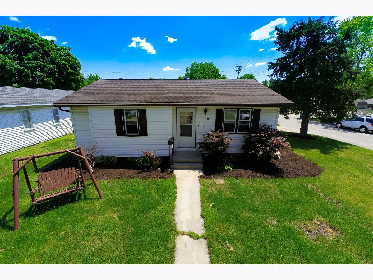
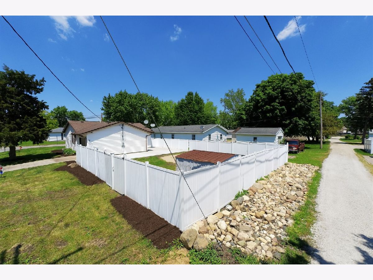
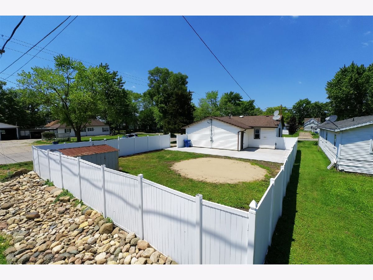
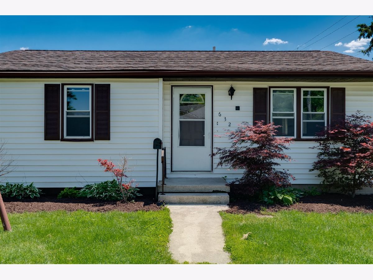
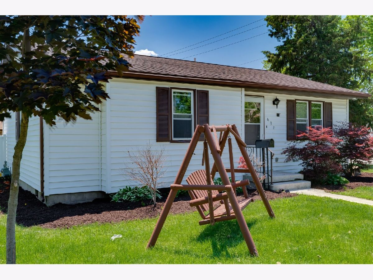
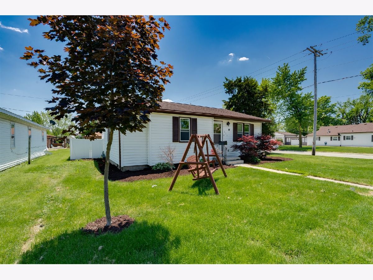
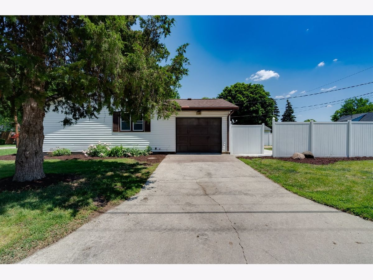
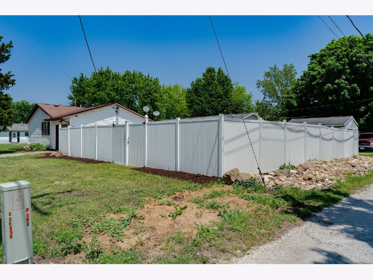
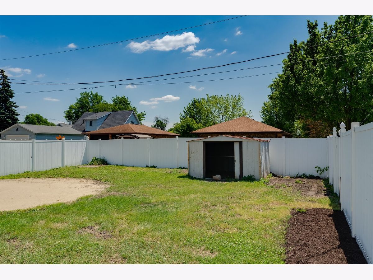
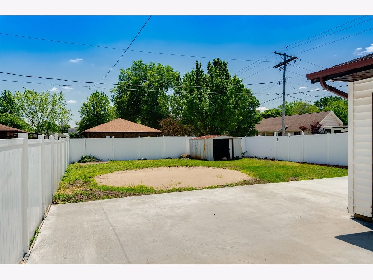
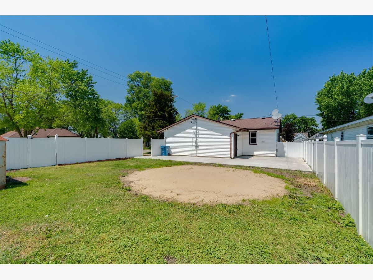
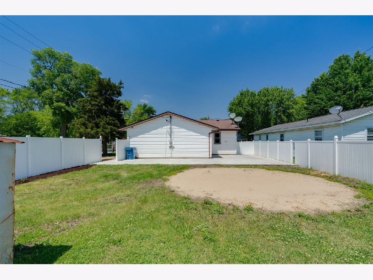
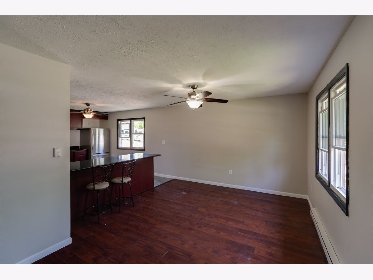
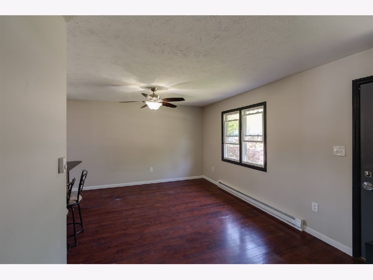
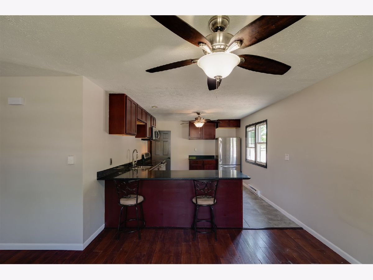
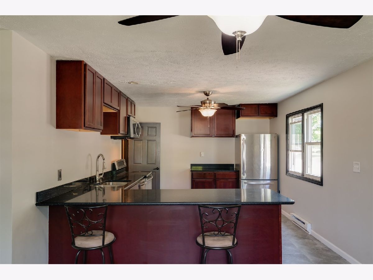
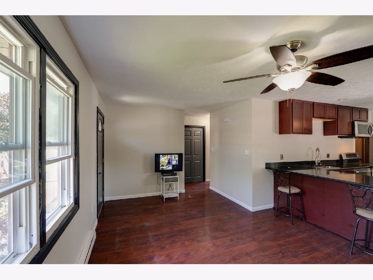
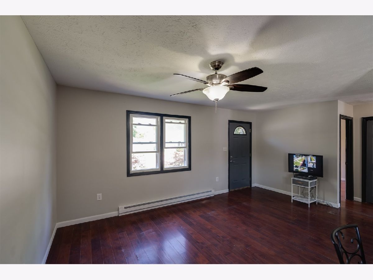
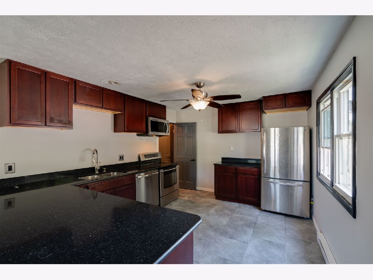
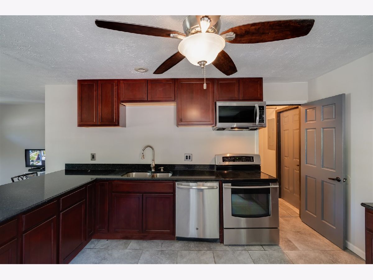

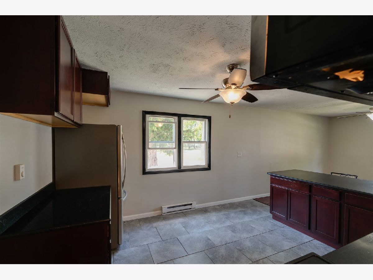
Room Specifics
Total Bedrooms: 3
Bedrooms Above Ground: 3
Bedrooms Below Ground: 0
Dimensions: —
Floor Type: Wood Laminate
Dimensions: —
Floor Type: Wood Laminate
Full Bathrooms: 2
Bathroom Amenities: Whirlpool
Bathroom in Basement: —
Rooms: No additional rooms
Basement Description: Crawl
Other Specifics
| 1.5 | |
| Block | |
| Concrete | |
| Patio | |
| Corner Lot | |
| 50X111.75 | |
| — | |
| Half | |
| Hardwood Floors, First Floor Bedroom, First Floor Full Bath | |
| — | |
| Not in DB | |
| Curbs, Sidewalks, Street Lights, Street Paved | |
| — | |
| — | |
| — |
Tax History
| Year | Property Taxes |
|---|---|
| 2021 | $1,387 |
Contact Agent
Nearby Similar Homes
Nearby Sold Comparables
Contact Agent
Listing Provided By
RE/MAX Rising

