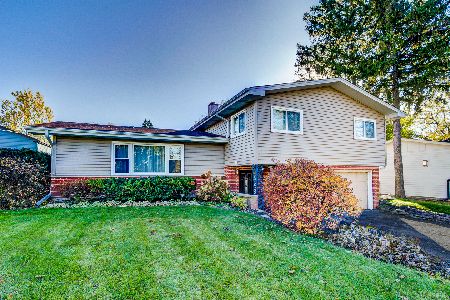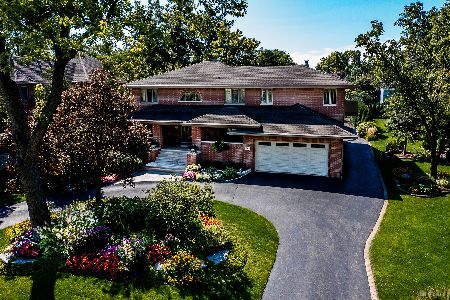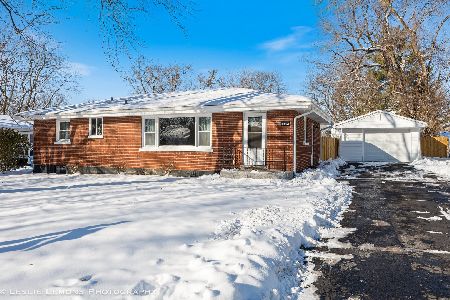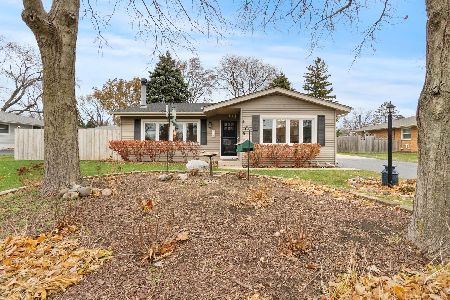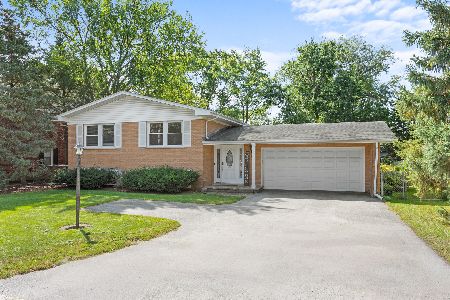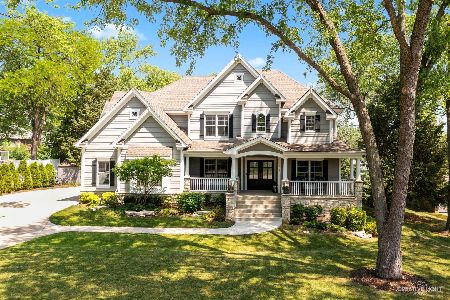632 Gamble Drive, Lisle, Illinois 60532
$367,000
|
Sold
|
|
| Status: | Closed |
| Sqft: | 2,200 |
| Cost/Sqft: | $170 |
| Beds: | 4 |
| Baths: | 4 |
| Year Built: | 1956 |
| Property Taxes: | $8,402 |
| Days On Market: | 2249 |
| Lot Size: | 0,44 |
Description
Wow! This home has it all. A remarkably flexible layout, Big yard, in town, walk to everything, heated pool, 1st floor bedrooms and 2nd floor bedroom, lots of space, huge basement, oversize heated garage, backyard oasis and more! You will love the Florida sunroom. If you dream of moving to Florida, don't bother! With this room, the pool and the outdoor living space you will have everything you need right here to hold you over. I wish it were summer so you can hang outside and take it all in. Koi pond, deck, pool, fenced yard, landscaping and more. Inside you have 6 rooms to decide if you need bedrooms, craft rooms, collectable rooms or multiple home offices. You have a second-floor master bedroom but also bedrooms and full bath on first floor. Even more options with a full bath and bedroom in the basement. Lots of newer items in this well taken care of home. Top rated Lisle schools, a minute to i88 and 355, walk to train. Come out and see this one, too much to list.
Property Specifics
| Single Family | |
| — | |
| — | |
| 1956 | |
| Full | |
| — | |
| No | |
| 0.44 |
| Du Page | |
| — | |
| 0 / Not Applicable | |
| None | |
| Lake Michigan | |
| Public Sewer | |
| 10580481 | |
| 0811301025 |
Nearby Schools
| NAME: | DISTRICT: | DISTANCE: | |
|---|---|---|---|
|
Grade School
Lisle Elementary School |
202 | — | |
|
Middle School
Lisle Junior High School |
202 | Not in DB | |
|
High School
Lisle High School |
202 | Not in DB | |
Property History
| DATE: | EVENT: | PRICE: | SOURCE: |
|---|---|---|---|
| 11 Mar, 2020 | Sold | $367,000 | MRED MLS |
| 16 Jan, 2020 | Under contract | $374,000 | MRED MLS |
| 22 Nov, 2019 | Listed for sale | $374,000 | MRED MLS |
Room Specifics
Total Bedrooms: 5
Bedrooms Above Ground: 4
Bedrooms Below Ground: 1
Dimensions: —
Floor Type: Hardwood
Dimensions: —
Floor Type: Hardwood
Dimensions: —
Floor Type: Hardwood
Dimensions: —
Floor Type: —
Full Bathrooms: 4
Bathroom Amenities: Whirlpool,Separate Shower,Double Sink
Bathroom in Basement: 1
Rooms: Bedroom 5,Office,Workshop,Utility Room-Lower Level,Sun Room
Basement Description: Finished
Other Specifics
| 2 | |
| — | |
| — | |
| — | |
| — | |
| 19220 | |
| — | |
| Full | |
| Hardwood Floors, First Floor Bedroom, First Floor Full Bath, Built-in Features, Walk-In Closet(s) | |
| Microwave, Dishwasher, Refrigerator, Washer, Dryer, Disposal, Cooktop, Built-In Oven, Range Hood | |
| Not in DB | |
| Park | |
| — | |
| — | |
| Wood Burning |
Tax History
| Year | Property Taxes |
|---|---|
| 2020 | $8,402 |
Contact Agent
Nearby Similar Homes
Nearby Sold Comparables
Contact Agent
Listing Provided By
RE/MAX Action

