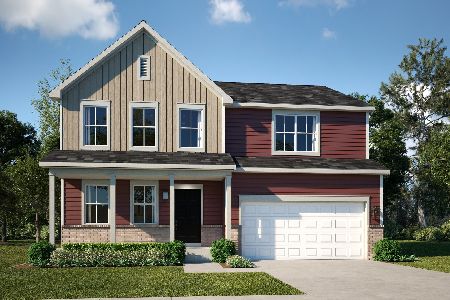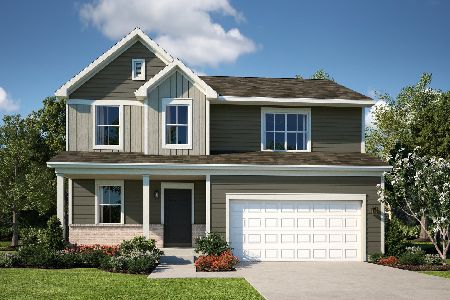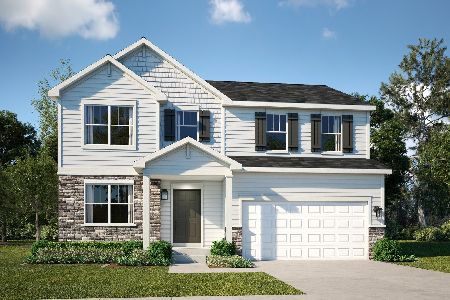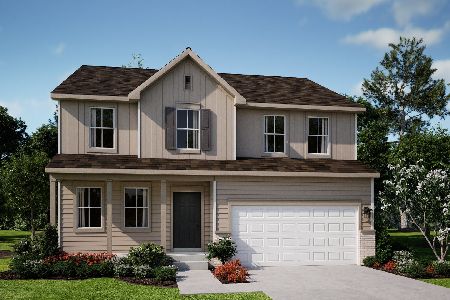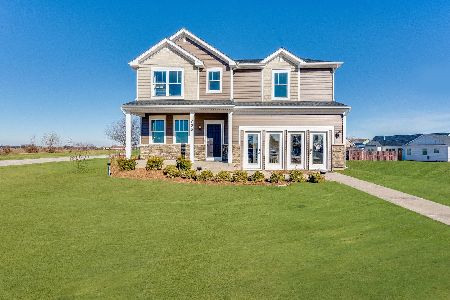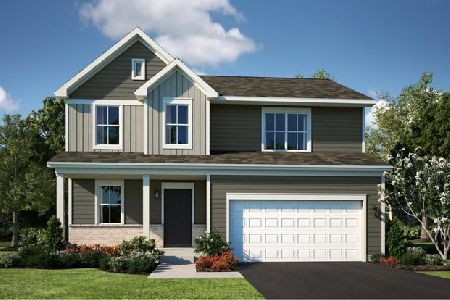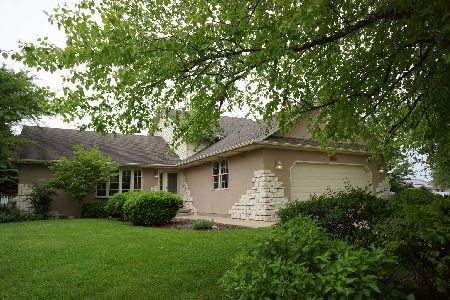632 Inverness Street, Maple Park, Illinois 60151
$290,000
|
Sold
|
|
| Status: | Closed |
| Sqft: | 1,804 |
| Cost/Sqft: | $164 |
| Beds: | 3 |
| Baths: | 4 |
| Year Built: | 2005 |
| Property Taxes: | $5,374 |
| Days On Market: | 2433 |
| Lot Size: | 0,26 |
Description
Looking for quality construction you will find it in this custom built ranch. Cabinetry was built by the homeowner himself..QUALITY. Marble tiled foyer welcomes you into a vaulted family room featuring gleaming hardwood floors & custom fireplace w/oak mantel and stone ledge. No room spared in the fully applianced kitchen with granite countertops & backsplash, custom cabinetry with pull out drawers, large pantry, breakfast bar and dining area. First floor laundry w/cabinetry, sink & washer/dryer included. Master bedroom has large WIC, jacuzzi tub, double sinks & separate shower. Two more bedrooms & 1.5 baths on main level. Finished basement features a 2nd kitchen, bath, storage and infinite possibilities for 50x21 open space (note no poles) plus exterior access to 3 car heated garage with sink and cabinetry. More upgrades include 6 panel solid doors, windows w/built in shades, tankless water heater, passive radon system, sump backup, brick pillars in drive. Quality throughout
Property Specifics
| Single Family | |
| — | |
| Ranch | |
| 2005 | |
| Full | |
| — | |
| No | |
| 0.26 |
| De Kalb | |
| Heritage Hill Estates | |
| 0 / Not Applicable | |
| None | |
| Public | |
| Public Sewer | |
| 10396689 | |
| 0936251011 |
Property History
| DATE: | EVENT: | PRICE: | SOURCE: |
|---|---|---|---|
| 27 Jun, 2019 | Sold | $290,000 | MRED MLS |
| 5 Jun, 2019 | Under contract | $295,000 | MRED MLS |
| 29 May, 2019 | Listed for sale | $295,000 | MRED MLS |
Room Specifics
Total Bedrooms: 3
Bedrooms Above Ground: 3
Bedrooms Below Ground: 0
Dimensions: —
Floor Type: Carpet
Dimensions: —
Floor Type: Carpet
Full Bathrooms: 4
Bathroom Amenities: Whirlpool,Separate Shower,Double Sink
Bathroom in Basement: 1
Rooms: Kitchen,Walk In Closet,Foyer,Storage,Eating Area,Recreation Room
Basement Description: Finished,Exterior Access,Egress Window
Other Specifics
| 3 | |
| Concrete Perimeter | |
| Concrete | |
| Patio, Storms/Screens | |
| — | |
| 86.01 X 132.30 X 86.02 X 1 | |
| — | |
| Full | |
| Vaulted/Cathedral Ceilings, Skylight(s), Hardwood Floors, First Floor Bedroom, First Floor Laundry, First Floor Full Bath | |
| Range, Dishwasher, Refrigerator, Washer, Dryer | |
| Not in DB | |
| Sidewalks, Street Lights, Street Paved | |
| — | |
| — | |
| Attached Fireplace Doors/Screen, Electric, Gas Log |
Tax History
| Year | Property Taxes |
|---|---|
| 2019 | $5,374 |
Contact Agent
Nearby Similar Homes
Nearby Sold Comparables
Contact Agent
Listing Provided By
Coldwell Banker The Real Estate Group - Sycamore

