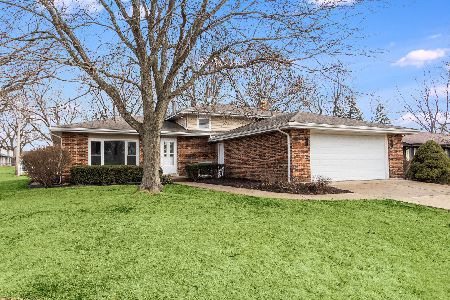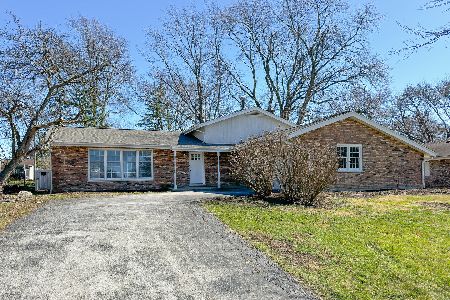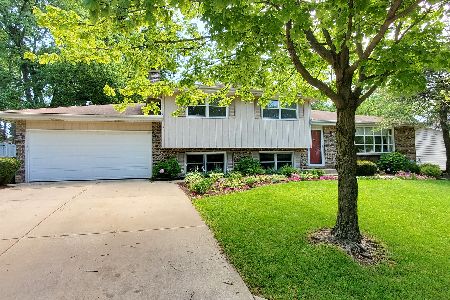632 Locust Street, Frankfort, Illinois 60423
$370,000
|
Sold
|
|
| Status: | Closed |
| Sqft: | 1,747 |
| Cost/Sqft: | $212 |
| Beds: | 4 |
| Baths: | 2 |
| Year Built: | 1970 |
| Property Taxes: | $9,170 |
| Days On Market: | 291 |
| Lot Size: | 0,24 |
Description
Are you looking for extra space to relax, entertain, or enjoy everyday living? The expanded interior of this well-maintained split-level home in the sought-after "Connecticut Hills" neighborhood helps you make the most of every moment! Step inside to a gracious foyer that opens to a sunken living room filled with natural light from expansive floor to ceiling windows. Continue to the spacious eat-in kitchen with a large dining area, which seamlessly flows into a voluminous, vaulted family room addition surrounded by windows, creating a bright and inviting atmosphere. Upstairs, you'll find three bedrooms and a full bathroom, including a large primary bedroom with triple patio doors leading to a private balcony. A fourth bedroom on the main level offers flexibility as a private home office, den, or guest room. The lower level features a cozy recreation room with a fireplace, a recently remodeled (2018) bathroom, a laundry room, and a bonus room that can serve as an extra bedroom, office, or hobby space. Two sets of doors from the family room lead to dual decks-one ideal for grilling and entertaining, the other featuring a built-in hot tub overlooking a spacious backyard, perfect for summer fun. A storage shed adds extra convenience. Enjoy the best of both worlds with efficient, quiet hot-water baseboard/radiant heat and central air (with a newer 8-year-old compressor) for year-round comfort. Additional highlights include a new roof (2023) and a cement crawl space for storage. Located within walking distance to Lincoln-Way East High School and just minutes from charming downtown Frankfort, this home offers both convenience and a fantastic community. Long-term owners are moving out of state-seize this opportunity while it lasts!
Property Specifics
| Single Family | |
| — | |
| — | |
| 1970 | |
| — | |
| SPLIT LEVEL | |
| No | |
| 0.24 |
| Will | |
| Connecticut Hills | |
| — / Not Applicable | |
| — | |
| — | |
| — | |
| 12315781 | |
| 1909211060150000 |
Nearby Schools
| NAME: | DISTRICT: | DISTANCE: | |
|---|---|---|---|
|
Grade School
Grand Prairie Elementary School |
157C | — | |
|
Middle School
Hickory Creek Middle School |
157C | Not in DB | |
|
High School
Lincoln-way East High School |
210 | Not in DB | |
Property History
| DATE: | EVENT: | PRICE: | SOURCE: |
|---|---|---|---|
| 30 May, 2025 | Sold | $370,000 | MRED MLS |
| 7 Apr, 2025 | Under contract | $369,873 | MRED MLS |
| 3 Apr, 2025 | Listed for sale | $369,873 | MRED MLS |
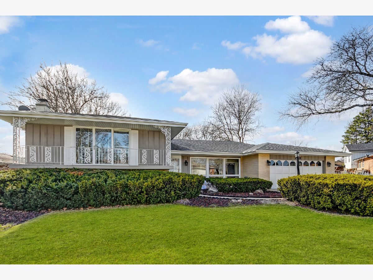
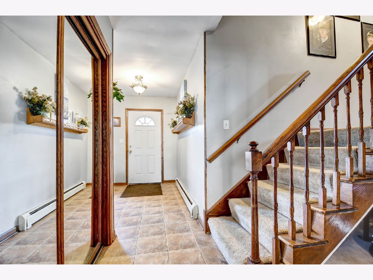
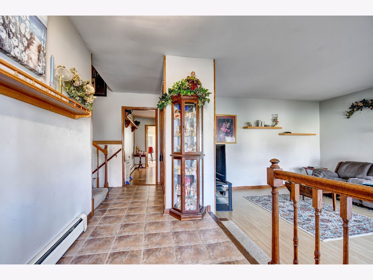
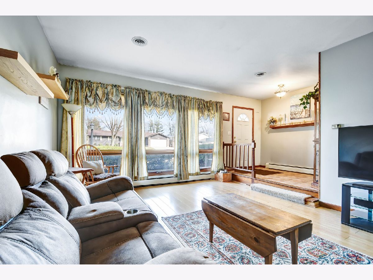
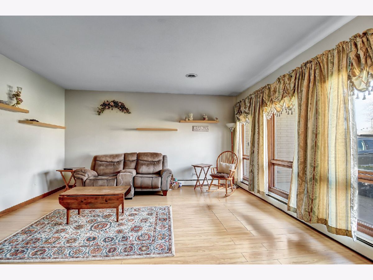
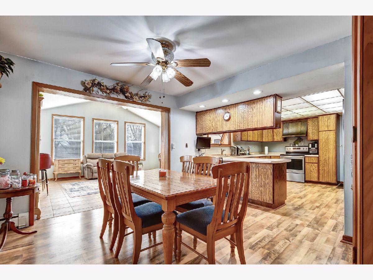
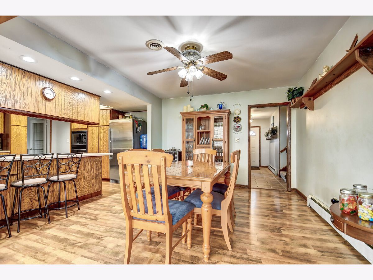
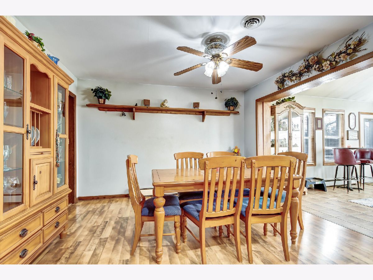
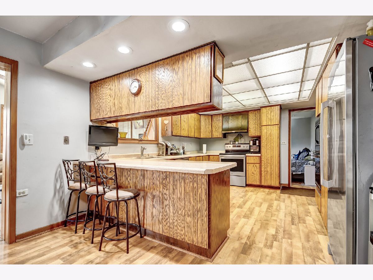
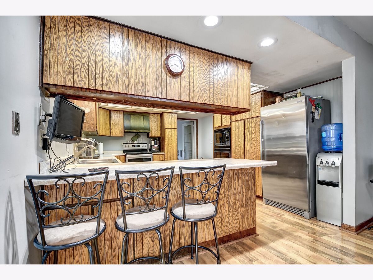
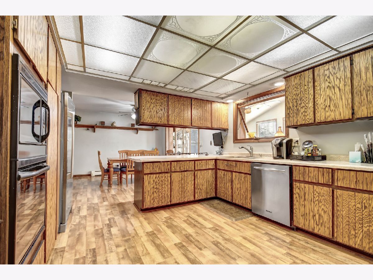
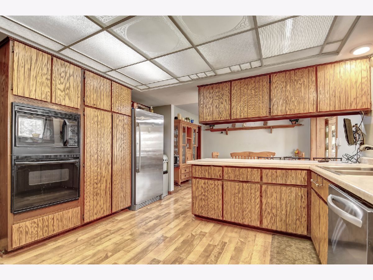
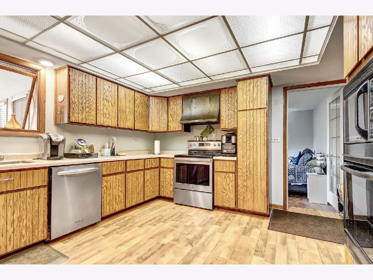
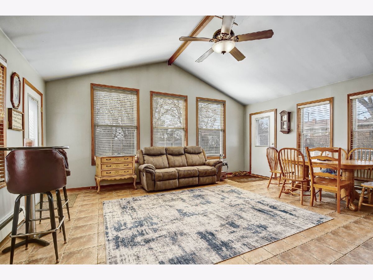
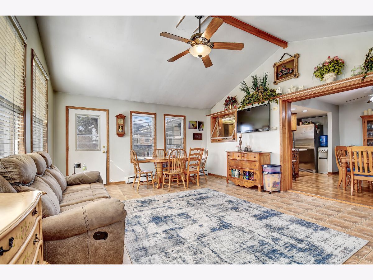
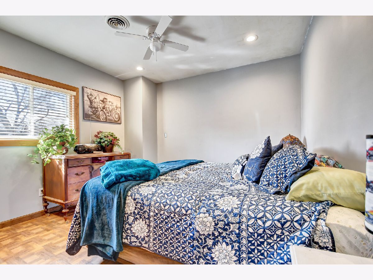
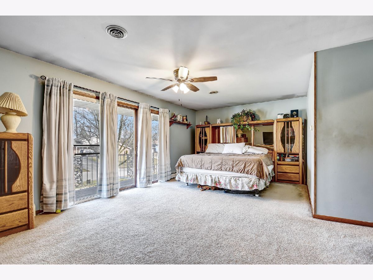
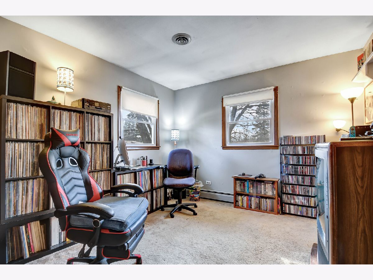
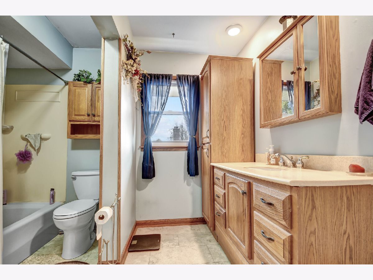
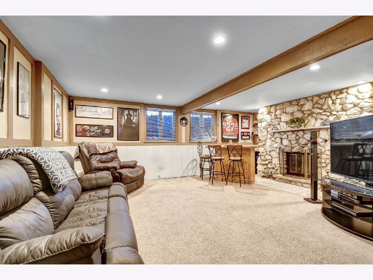
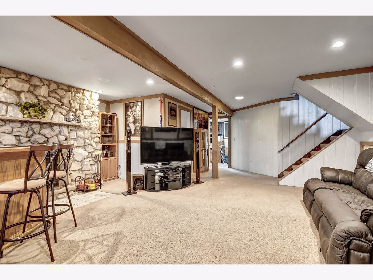
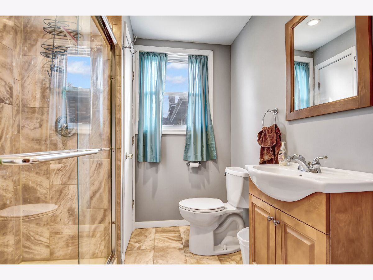
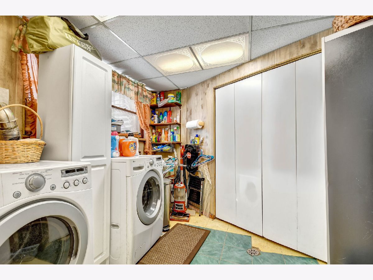
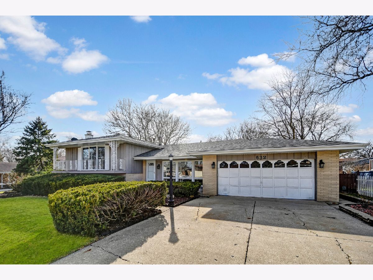
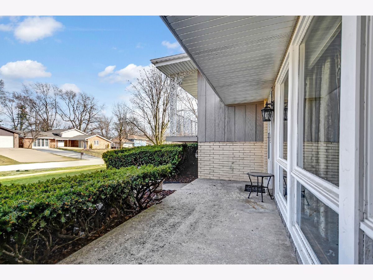
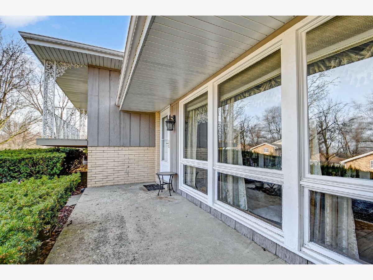
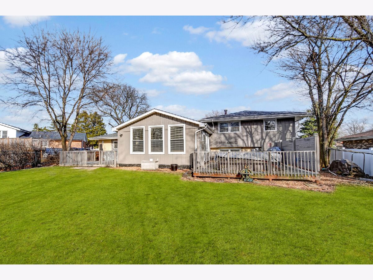
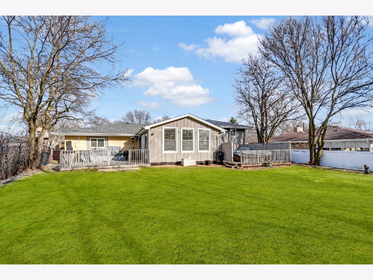
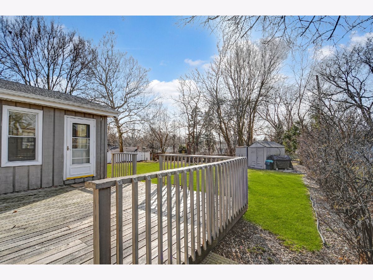
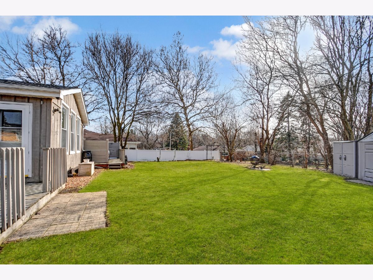
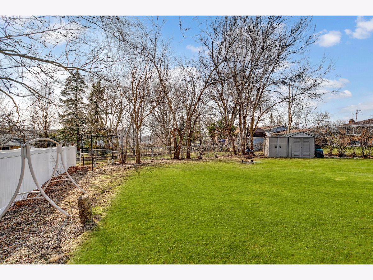
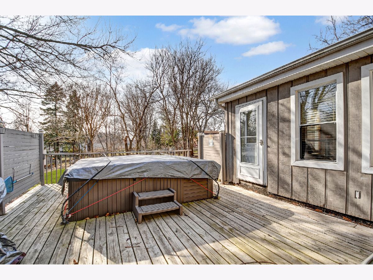
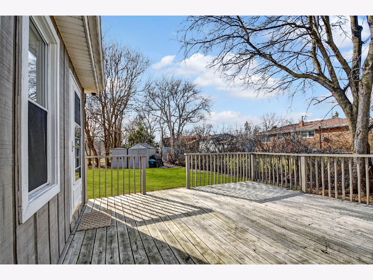
Room Specifics
Total Bedrooms: 4
Bedrooms Above Ground: 4
Bedrooms Below Ground: 0
Dimensions: —
Floor Type: —
Dimensions: —
Floor Type: —
Dimensions: —
Floor Type: —
Full Bathrooms: 2
Bathroom Amenities: Separate Shower,Soaking Tub
Bathroom in Basement: 1
Rooms: —
Basement Description: —
Other Specifics
| 2.5 | |
| — | |
| — | |
| — | |
| — | |
| 10273 | |
| Unfinished | |
| — | |
| — | |
| — | |
| Not in DB | |
| — | |
| — | |
| — | |
| — |
Tax History
| Year | Property Taxes |
|---|---|
| 2025 | $9,170 |
Contact Agent
Nearby Similar Homes
Nearby Sold Comparables
Contact Agent
Listing Provided By
RE/MAX 10 in the Park




