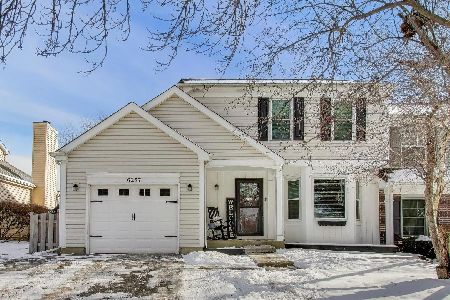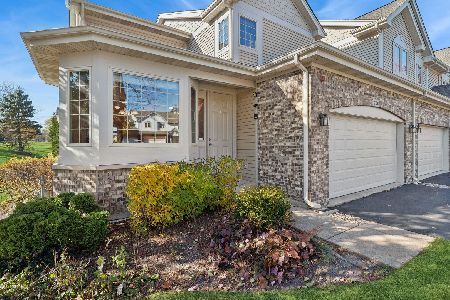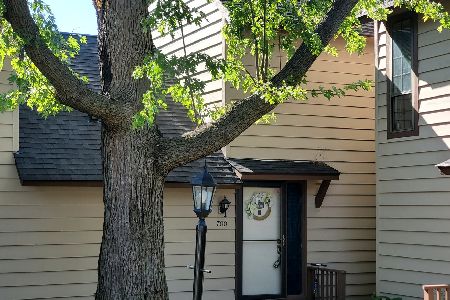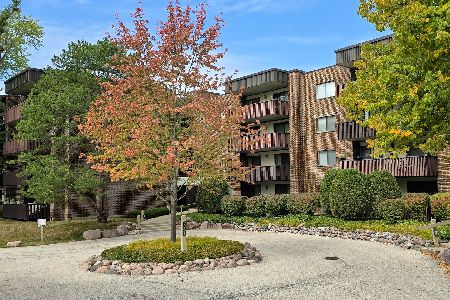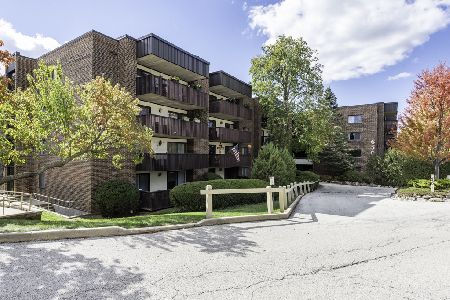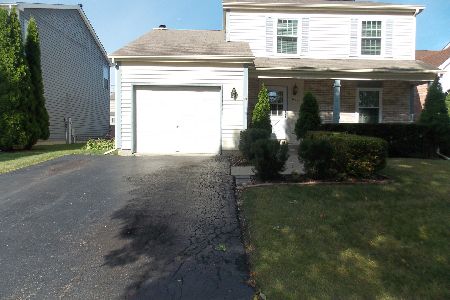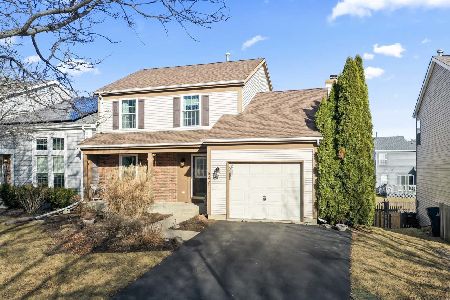632 Sandwedge Place, Gurnee, Illinois 60031
$200,000
|
Sold
|
|
| Status: | Closed |
| Sqft: | 1,772 |
| Cost/Sqft: | $119 |
| Beds: | 3 |
| Baths: | 2 |
| Year Built: | 1990 |
| Property Taxes: | $5,451 |
| Days On Market: | 3117 |
| Lot Size: | 0,00 |
Description
This is the one! Enjoy one of the largest models at Fairway Ridge...the sought-after Keswick model!! Special features: vaulted ceilings on 1st floor and in each bedroom, trendy white kitchen cabinets and stainless appliances, 3 spacious bedrooms-two with walk-in closets, decorative mini loft, 2014 higher efficiency furnace and AC, updated windows, 2009 roof, 2015 hot water heater. Family Room features a beautiful gas fireplace and open to the kitchen. Formal Living Room and Dining Room has open concept... sunny and bright! Master Bedroom retreat is spacious and at private end of hallway. Want to relax outdoors? Fenced yard and patio provides pretty views and privacy. Low monthly HOA fees for outdoor pool and exercise facility & clubhouse! Beautiful area for walking/biking or head to nearby Lake Carina. Come take a look!
Property Specifics
| Condos/Townhomes | |
| 2 | |
| — | |
| 1990 | |
| None | |
| KESWICK | |
| No | |
| — |
| Lake | |
| Fairway Ridge | |
| 36 / Monthly | |
| Parking,Pool | |
| Public | |
| Sewer-Storm | |
| 09698457 | |
| 07281020270000 |
Nearby Schools
| NAME: | DISTRICT: | DISTANCE: | |
|---|---|---|---|
|
Grade School
Woodland Elementary School |
50 | — | |
|
Middle School
Woodland Middle School |
50 | Not in DB | |
|
High School
Warren Township High School |
121 | Not in DB | |
Property History
| DATE: | EVENT: | PRICE: | SOURCE: |
|---|---|---|---|
| 10 Oct, 2017 | Sold | $200,000 | MRED MLS |
| 16 Aug, 2017 | Under contract | $210,000 | MRED MLS |
| 21 Jul, 2017 | Listed for sale | $210,000 | MRED MLS |
Room Specifics
Total Bedrooms: 3
Bedrooms Above Ground: 3
Bedrooms Below Ground: 0
Dimensions: —
Floor Type: Carpet
Dimensions: —
Floor Type: Carpet
Full Bathrooms: 2
Bathroom Amenities: Whirlpool,Double Sink
Bathroom in Basement: 0
Rooms: Eating Area
Basement Description: Crawl
Other Specifics
| 1 | |
| Concrete Perimeter | |
| Asphalt | |
| Patio, Porch | |
| Fenced Yard | |
| 42X106X42X106 | |
| — | |
| — | |
| Vaulted/Cathedral Ceilings, Wood Laminate Floors, First Floor Laundry, Laundry Hook-Up in Unit | |
| Range, Microwave, Dishwasher, Washer, Dryer | |
| Not in DB | |
| — | |
| — | |
| — | |
| Gas Log, Gas Starter |
Tax History
| Year | Property Taxes |
|---|---|
| 2017 | $5,451 |
Contact Agent
Nearby Similar Homes
Nearby Sold Comparables
Contact Agent
Listing Provided By
Kreuser & Seiler LTD

