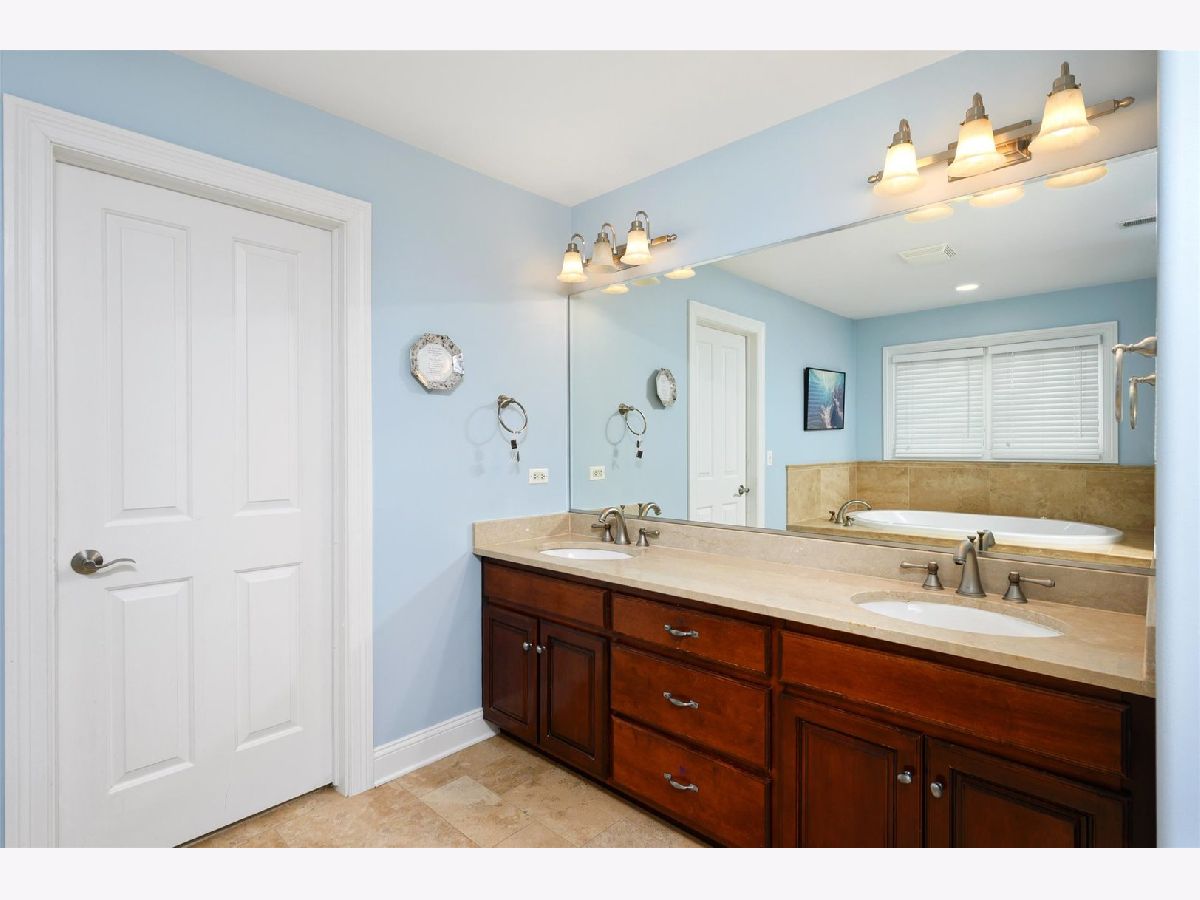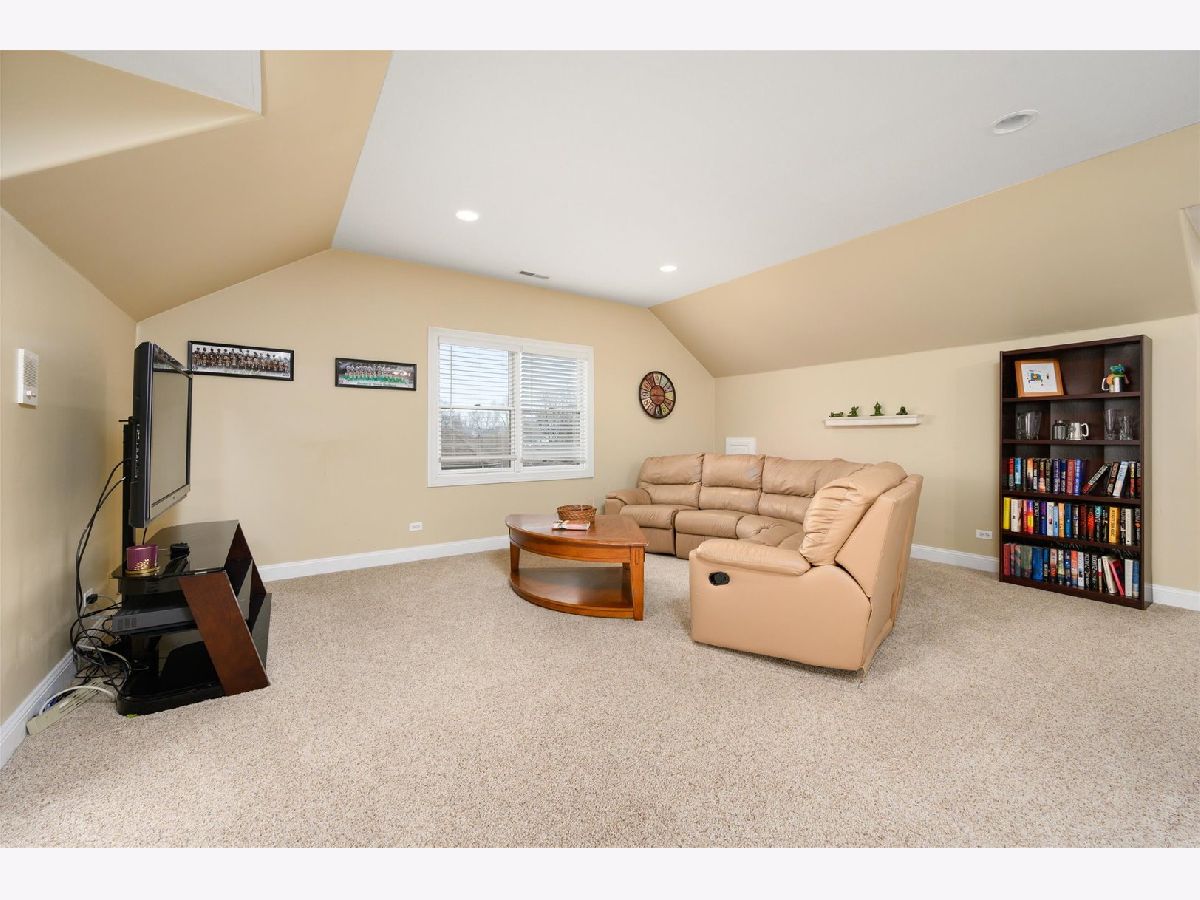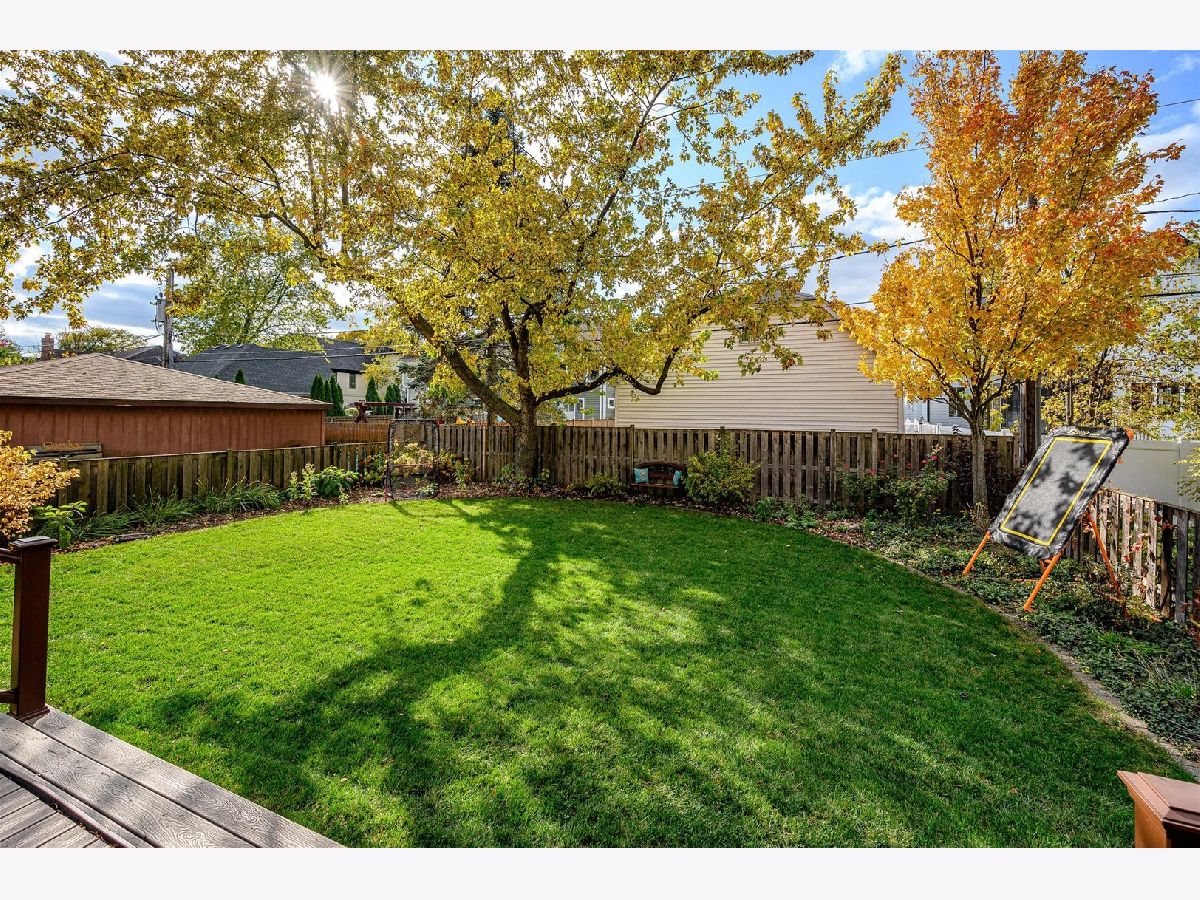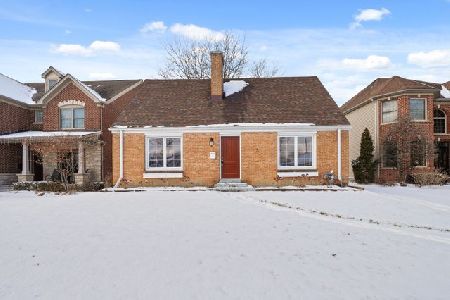632 Swain Avenue, Elmhurst, Illinois 60126
$937,000
|
Sold
|
|
| Status: | Closed |
| Sqft: | 4,477 |
| Cost/Sqft: | $209 |
| Beds: | 5 |
| Baths: | 5 |
| Year Built: | 2004 |
| Property Taxes: | $21,092 |
| Days On Market: | 1758 |
| Lot Size: | 0,00 |
Description
This sharp brick and stone 3-story offering 5 bedrooms and 5 baths is the perfect blend of open space and traditional charm, with 4500 square feet of living space. Features include Center staircase, hardwood floors, high end designer kitchen with Thermadore 6 burner stove & hood, double oven and center island open to grand breakfast area and large family room with gas stone fireplace and dry bar, 1st floor bedroom or office plus full bath, Mud room off attached 2-car garage with shelving and service door. The 2nd level features generous bedrooms, including a Master Suite with large wardrobe room, En suite and new Jack and Jill bath, plus a large Laundry Room with folding area. The 3rd level is bright and light offering outstanding bonus spaces perfect for kids to hang out, office or guest suite with a full bath. The basement is the entire footprint of the home adding another 1600sf and has high ceilings and has been freshly painted, the perfect canvas for any use. The Living space is extended into the outdoors featuring a covered front porch, large fenced in yard, professionally landscaping and a new Trex Deck and Pergola with ceiling fan, heater and shades included. Additional features include: In home Generac Gas generator, New DW, Reinforced basement windows, newer Washer and Dryer and Epoxy garage flooring. All located in award-winning Lincoln Elementary and Bryan Middle schools, shops and restaurants of Spring Road and the IL Prairie Path
Property Specifics
| Single Family | |
| — | |
| Traditional | |
| 2004 | |
| Full | |
| — | |
| No | |
| 0 |
| Du Page | |
| — | |
| 0 / Not Applicable | |
| None | |
| Lake Michigan | |
| Public Sewer, Sewer-Storm | |
| 11031180 | |
| 0611410015 |
Nearby Schools
| NAME: | DISTRICT: | DISTANCE: | |
|---|---|---|---|
|
Grade School
Lincoln Elementary School |
205 | — | |
|
Middle School
Bryan Middle School |
205 | Not in DB | |
|
High School
York Community High School |
205 | Not in DB | |
Property History
| DATE: | EVENT: | PRICE: | SOURCE: |
|---|---|---|---|
| 23 Sep, 2009 | Sold | $820,000 | MRED MLS |
| 18 Aug, 2009 | Under contract | $874,900 | MRED MLS |
| 17 Jun, 2009 | Listed for sale | $874,900 | MRED MLS |
| 28 May, 2021 | Sold | $937,000 | MRED MLS |
| 25 Mar, 2021 | Under contract | $937,000 | MRED MLS |
| 24 Mar, 2021 | Listed for sale | $937,000 | MRED MLS |






































Room Specifics
Total Bedrooms: 5
Bedrooms Above Ground: 5
Bedrooms Below Ground: 0
Dimensions: —
Floor Type: Carpet
Dimensions: —
Floor Type: Carpet
Dimensions: —
Floor Type: Carpet
Dimensions: —
Floor Type: —
Full Bathrooms: 5
Bathroom Amenities: Whirlpool,Separate Shower,Double Sink
Bathroom in Basement: 0
Rooms: Bedroom 5,Mud Room,Recreation Room,Bonus Room,Game Room
Basement Description: Partially Finished,Unfinished
Other Specifics
| 2 | |
| Concrete Perimeter | |
| Concrete | |
| Patio | |
| Fenced Yard,Landscaped | |
| 52 X 140 | |
| — | |
| Full | |
| Bar-Dry, Hardwood Floors, First Floor Bedroom, Second Floor Laundry, First Floor Full Bath, Walk-In Closet(s) | |
| Double Oven, Microwave, Dishwasher, Refrigerator, Disposal | |
| Not in DB | |
| Curbs, Sidewalks, Street Lights, Street Paved | |
| — | |
| — | |
| Gas Log |
Tax History
| Year | Property Taxes |
|---|---|
| 2009 | $14,411 |
| 2021 | $21,092 |
Contact Agent
Nearby Similar Homes
Nearby Sold Comparables
Contact Agent
Listing Provided By
Berkshire Hathaway HomeServices Chicago











