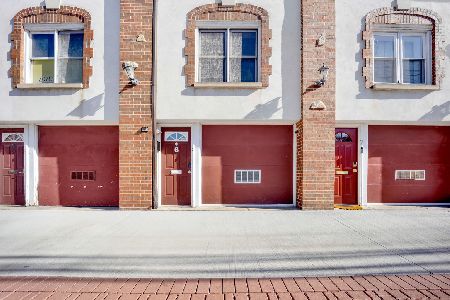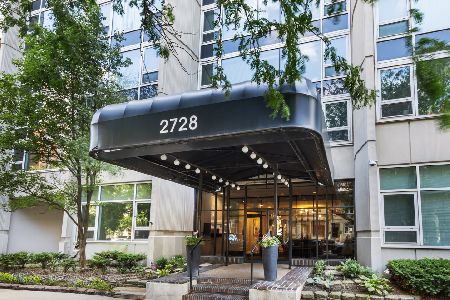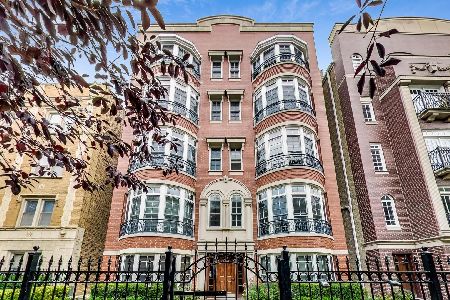632 Wrightwood Avenue, Lincoln Park, Chicago, Illinois 60614
$612,000
|
Sold
|
|
| Status: | Closed |
| Sqft: | 0 |
| Cost/Sqft: | — |
| Beds: | 3 |
| Baths: | 2 |
| Year Built: | 1997 |
| Property Taxes: | $9,257 |
| Days On Market: | 1605 |
| Lot Size: | 0,00 |
Description
East Lincoln Park 3 Bed 2 Bath in Boutique Elevator Building - Only 2 Units Per Floor! Enjoy 4th Floor, Tree Top Views and Tons of Natural Light with South Facing, Floor to Ceiling Bay Windows. This Sprawling Unit Spans Half the Building, has Tall Ceilings, Recessed Lighting and Spacious Floor Plan. The Extra-Wide Living Room and Dining Room is Centered with a Beautiful Quartz Slab Hearth and Gas Fireplace which is Designed for Easy and Sleek TV Mounting. Newer Gut Rehabbed Kitchen & Appliances in 2018! Gorgeous Light Gray Kitchen Cabinets are Soft Closing, Include a Pantry and Frame the Charming Kitchen Window. Large Island with Breakfast Bar Ensures Plentiful Storage and Counter Space. New Quartz Countertops, Backsplash, Under Mount Sink and Stainless Steel LG Appliances in 2018. Large, Primary Bedroom with Walk-In and Separate Linen Closet. On-Suite Bathroom Features a Double Vanity, Marble Flooring, Jacuzzi Tub and Separate Shower. Truly Move-In Ready with Updates Throughout! 2017 Updates include New Crown Molding, Refinished Hardwood Floors Throughout, All Doors and Door Hardware, LED Canned Lights with Dimmers, Ceiling Fans, Bathroom Mirrors and Vanities. All New Windows and Blinds Installed in 2018. New Full-Sized Washer and Dryer in 2021. Perfect for Entertaining on the Oversized, Private Deck and Common Rooftop Deck with City Views. 1 Garage Parking Space and Stairwell Storage Included in Price. Additional Ext. & Int. Parking Available on Site. Gated, Professional Landscaped Buildings with Dog Run, Video Security and Key Fob System. Chicago's Most Coveted Lincoln Park Neighborhood is a Walker's Paradise: Lincoln Park, Kingston Mines, 659 W Wrightwood Gallery, Target, Home Depot, Trader Joe's, Dom's Kitchen & Market (New!), Starbucks, Collectivo and Tons of Restaurants and Shopping. Minutes to the Lake Front, Diversey Brown Line and Bus Stops.
Property Specifics
| Condos/Townhomes | |
| 5 | |
| — | |
| 1997 | |
| None | |
| — | |
| No | |
| — |
| Cook | |
| Wrightwood Commons | |
| 412 / Monthly | |
| Water,Insurance,Exterior Maintenance,Lawn Care,Scavenger,Snow Removal | |
| Public | |
| Public Sewer | |
| 11158785 | |
| 14283050641004 |
Nearby Schools
| NAME: | DISTRICT: | DISTANCE: | |
|---|---|---|---|
|
Grade School
Alcott Elementary School |
299 | — | |
|
Middle School
Alcott Elementary School |
299 | Not in DB | |
|
High School
Lincoln Park High School |
299 | Not in DB | |
Property History
| DATE: | EVENT: | PRICE: | SOURCE: |
|---|---|---|---|
| 10 Apr, 2007 | Sold | $515,000 | MRED MLS |
| 22 Feb, 2007 | Under contract | $539,000 | MRED MLS |
| — | Last price change | $539,900 | MRED MLS |
| 6 Dec, 2006 | Listed for sale | $574,900 | MRED MLS |
| 15 Oct, 2021 | Sold | $612,000 | MRED MLS |
| 12 Sep, 2021 | Under contract | $624,000 | MRED MLS |
| — | Last price change | $639,000 | MRED MLS |
| 22 Jul, 2021 | Listed for sale | $639,000 | MRED MLS |
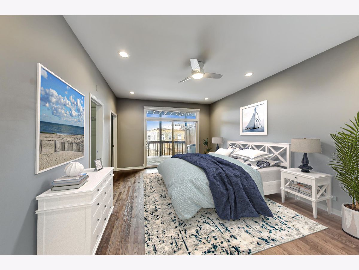
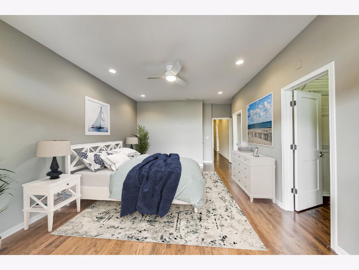
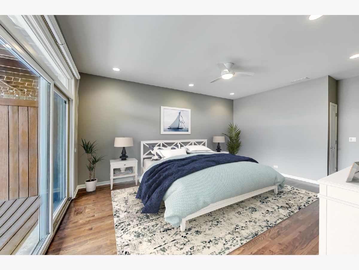
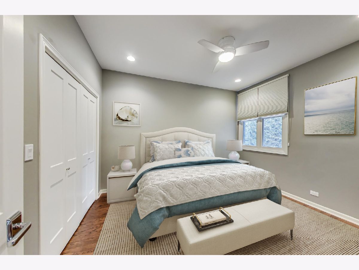
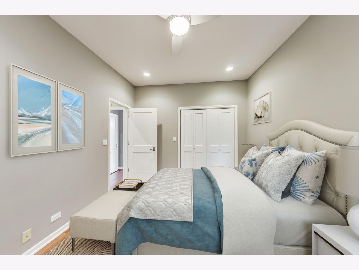
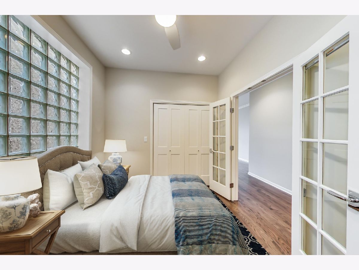
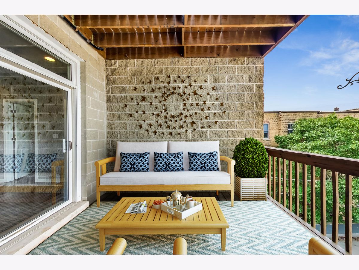
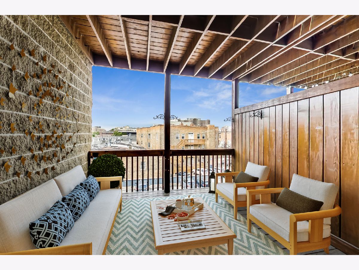
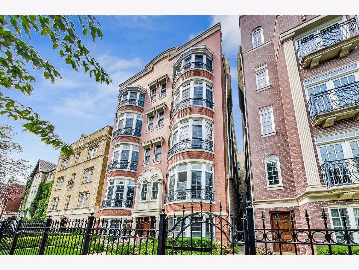
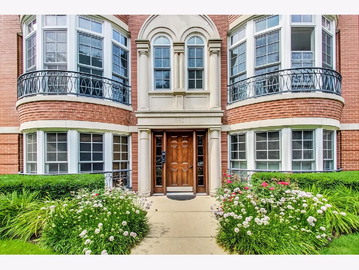
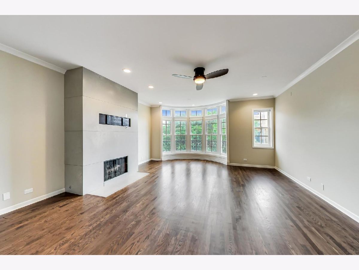
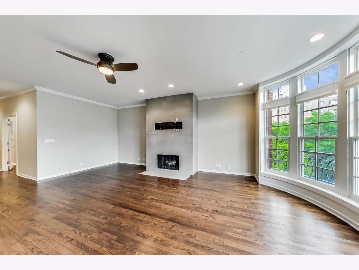
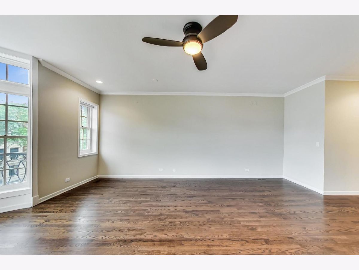
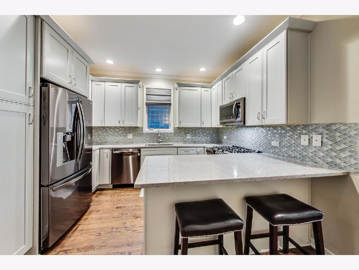
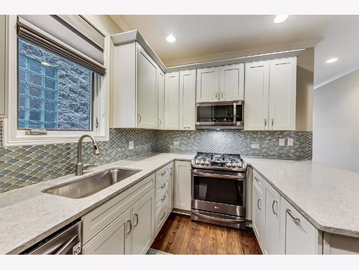
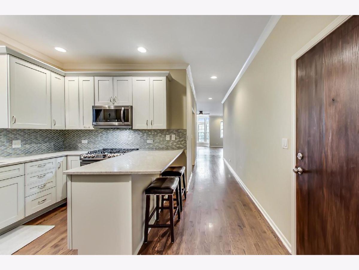
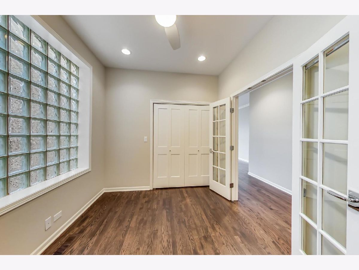
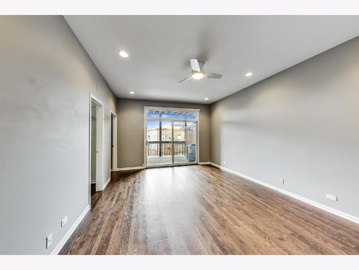
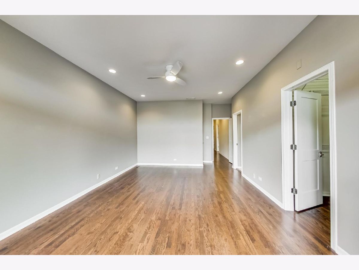
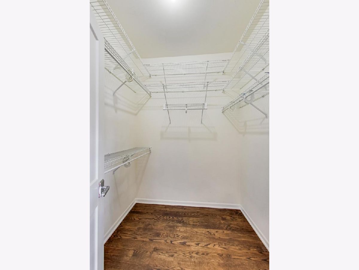
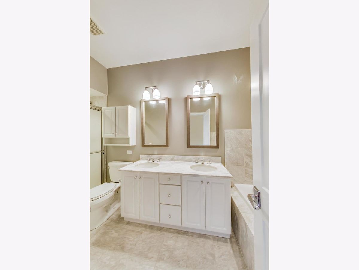
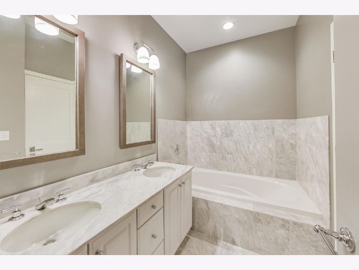
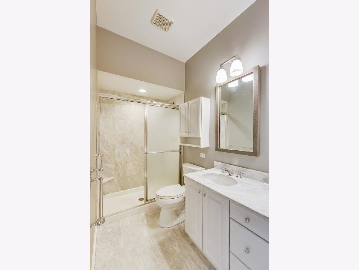
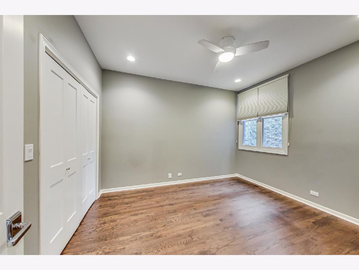
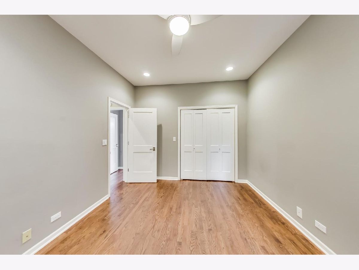
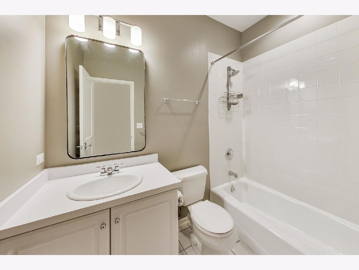
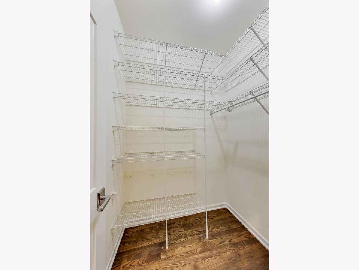
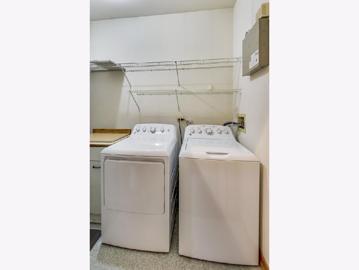
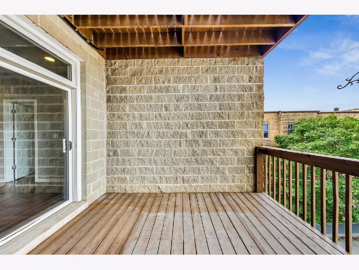
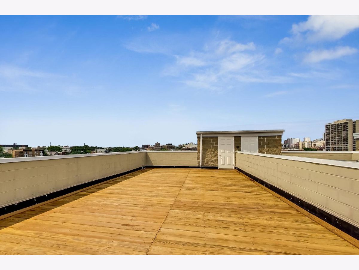
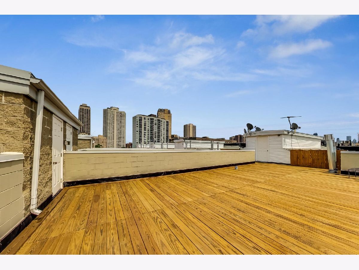
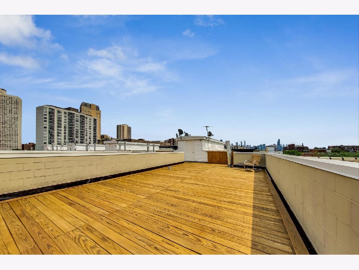
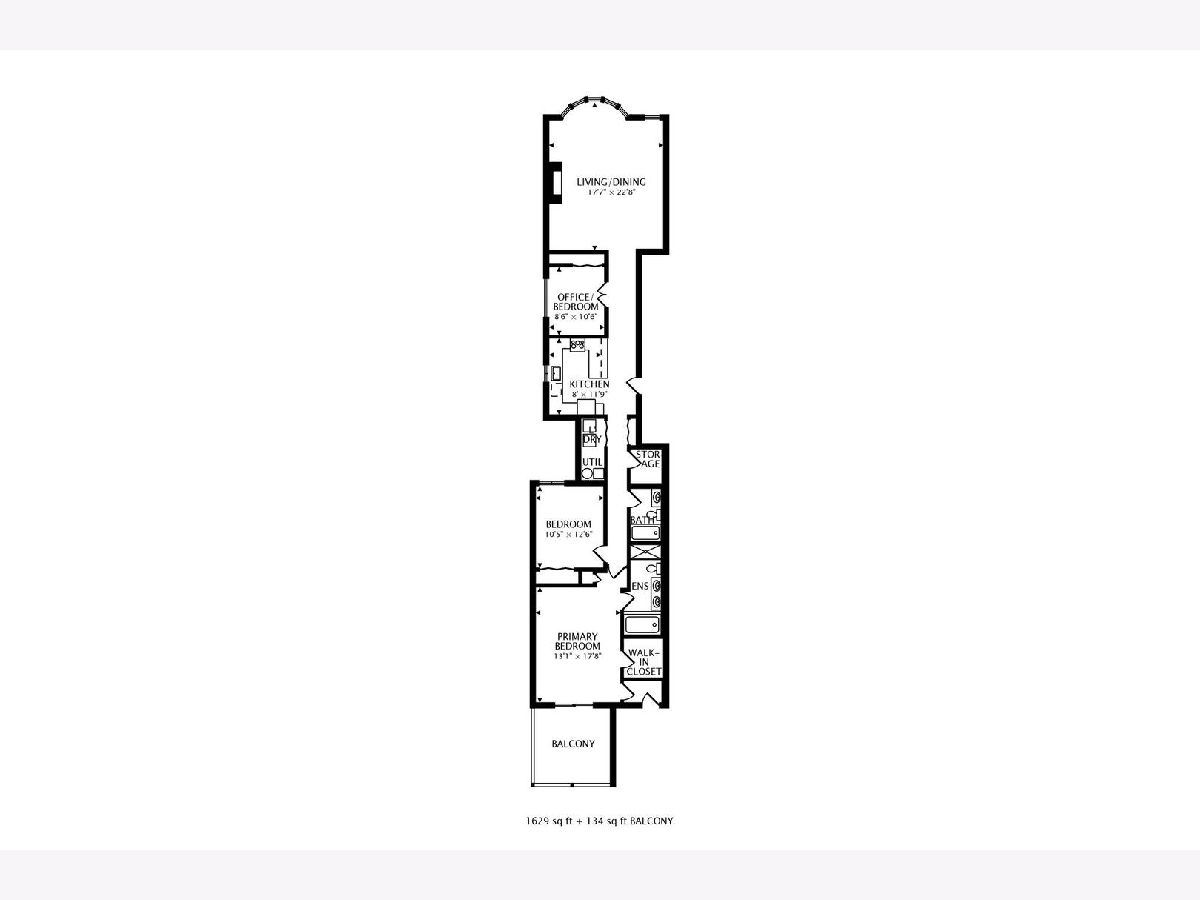
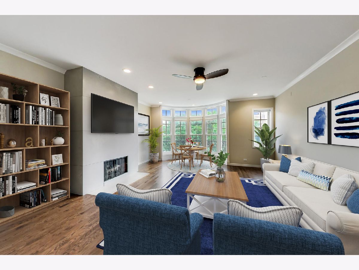
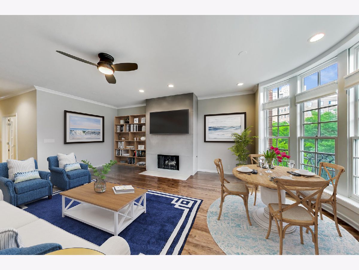
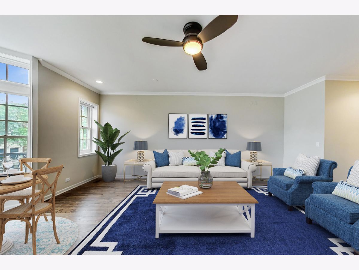
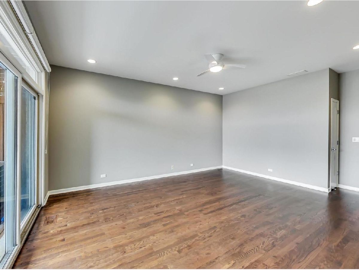
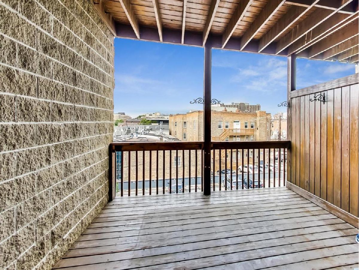
Room Specifics
Total Bedrooms: 3
Bedrooms Above Ground: 3
Bedrooms Below Ground: 0
Dimensions: —
Floor Type: Hardwood
Dimensions: —
Floor Type: Hardwood
Full Bathrooms: 2
Bathroom Amenities: Separate Shower,Double Sink,Soaking Tub
Bathroom in Basement: 0
Rooms: Deck
Basement Description: None
Other Specifics
| 1 | |
| — | |
| — | |
| Deck, Roof Deck, Dog Run, Storms/Screens, End Unit, Cable Access | |
| Common Grounds | |
| COMMON | |
| — | |
| Full | |
| Elevator, Hardwood Floors, Laundry Hook-Up in Unit | |
| Range, Microwave, Dishwasher, Refrigerator, Washer, Dryer, Disposal, Stainless Steel Appliance(s) | |
| Not in DB | |
| — | |
| — | |
| Elevator(s), Storage, Sundeck, Security Door Lock(s) | |
| Gas Log |
Tax History
| Year | Property Taxes |
|---|---|
| 2007 | $6,890 |
| 2021 | $9,257 |
Contact Agent
Nearby Similar Homes
Nearby Sold Comparables
Contact Agent
Listing Provided By
Compass

