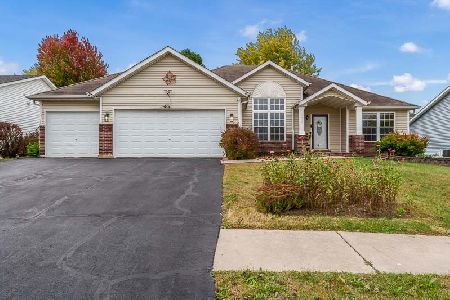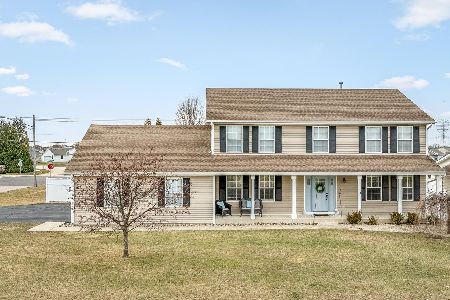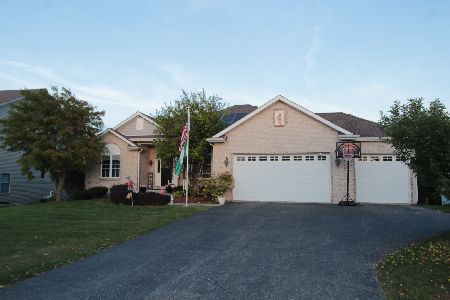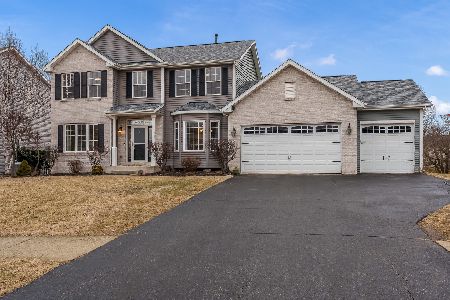6320 Crystal Brook Lane, Machesney Park, Illinois 61115
$231,000
|
Sold
|
|
| Status: | Closed |
| Sqft: | 1,348 |
| Cost/Sqft: | $174 |
| Beds: | 3 |
| Baths: | 2 |
| Year Built: | 2015 |
| Property Taxes: | $4,126 |
| Days On Market: | 1683 |
| Lot Size: | 0,28 |
Description
GORGEOUS, CLEAN, AND MOVE-IN READY RANCH WITH EXPOSED LL WALKOUT! This home boasts an open floor plan, 6 panel doors, white trim, & beautiful new hardwood floors throughout. The great room has cathedral ceilings, a wood fireplace with gas insert, & is open to the bright kitchen and dining area. The open eat-in kitchen features SS appliances, granite countertops, stepped cabinetry w/crown, a breakfast bar w/pendant lighting, & sliders that lead out to the newly stained balcony deck. The MBR has a private bath & walk-in closet. The lower level is fully exposed w/walkout, and ready for future expansion, complete with a 3rd bathroom rough-in & 9'ceilings. The walkout leads to a fenced area in the backyard, with plenty more yard beyond the fence. A/C/humidifier 2021, water heater 2019, roof & gutters 2021, 2020 hardwood, bathroom updated, new refrigerator, new dryer. MOVIE THEATRES, ROCK CUT STATE PARK, COUNTY FOREST PRESERVE, AND ACCESS TO I-90 ALL RIGHT AROUND THE CORNER!
Property Specifics
| Single Family | |
| — | |
| — | |
| 2015 | |
| Full,Walkout | |
| — | |
| No | |
| 0.28 |
| Winnebago | |
| — | |
| 60 / Annual | |
| None | |
| Public | |
| Public Sewer | |
| 11143643 | |
| 0815127013 |
Nearby Schools
| NAME: | DISTRICT: | DISTANCE: | |
|---|---|---|---|
|
Grade School
Spring Creek Elementary School |
205 | — | |
|
Middle School
Eisenhower Middle School |
205 | Not in DB | |
|
High School
Guilford High School |
205 | Not in DB | |
Property History
| DATE: | EVENT: | PRICE: | SOURCE: |
|---|---|---|---|
| 6 Aug, 2021 | Sold | $231,000 | MRED MLS |
| 5 Jul, 2021 | Under contract | $235,000 | MRED MLS |
| 2 Jul, 2021 | Listed for sale | $235,000 | MRED MLS |
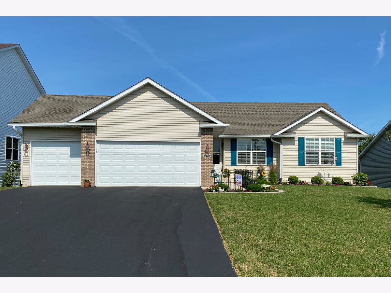
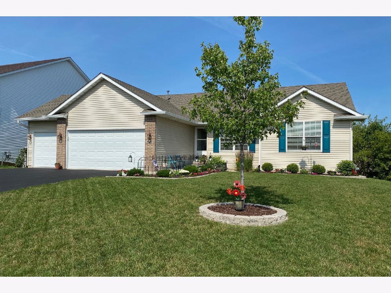
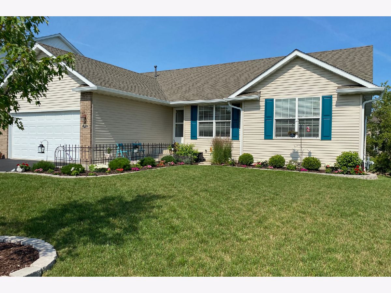
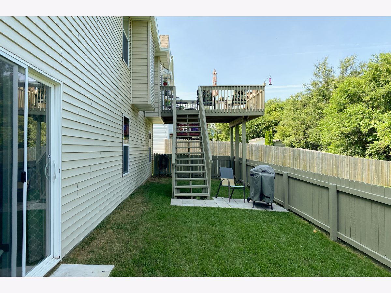
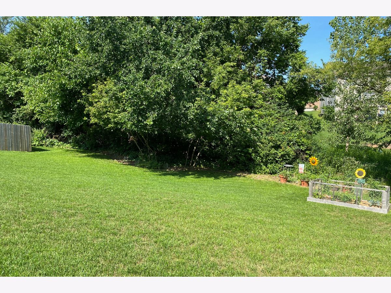
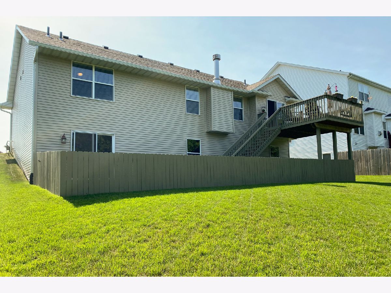
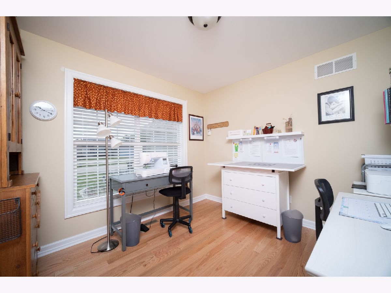
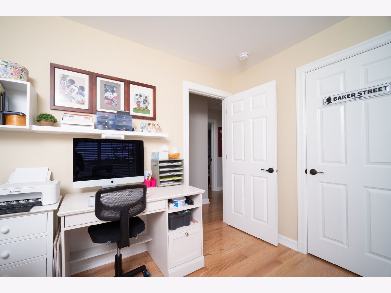
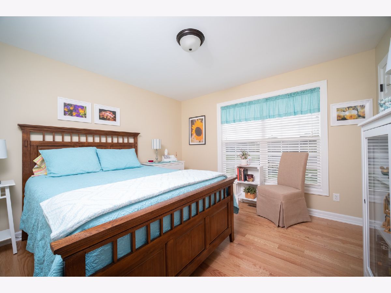
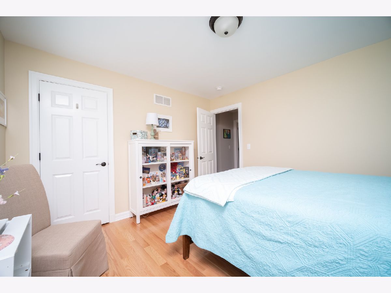
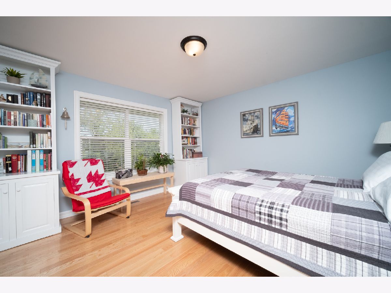
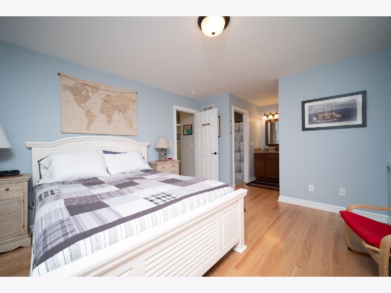
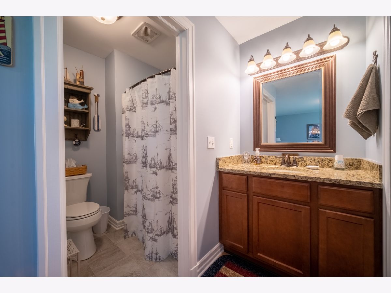
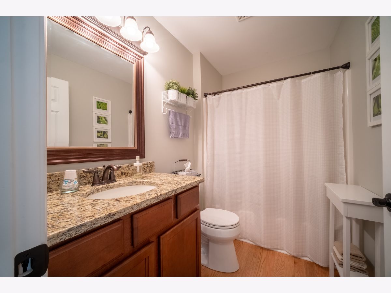
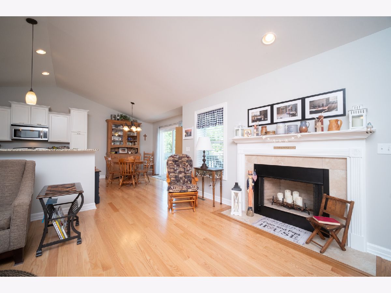
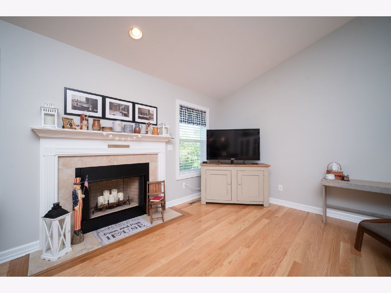
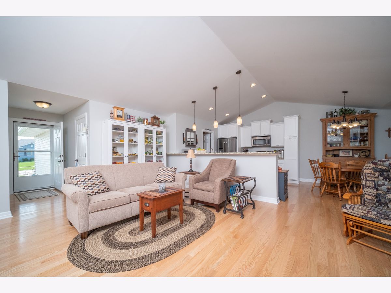
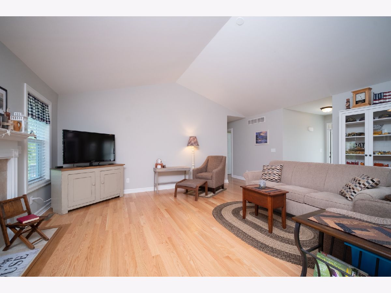
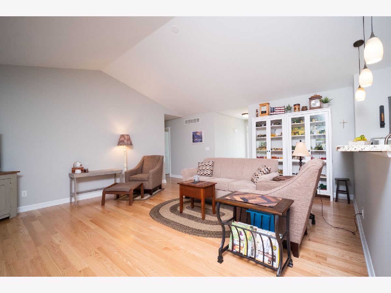
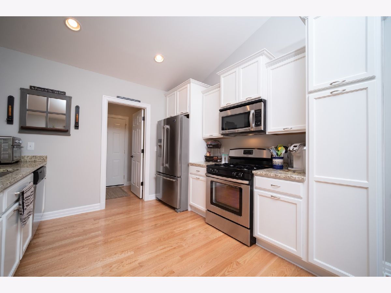
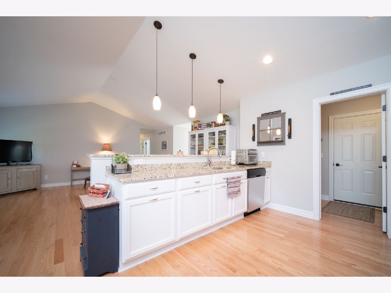
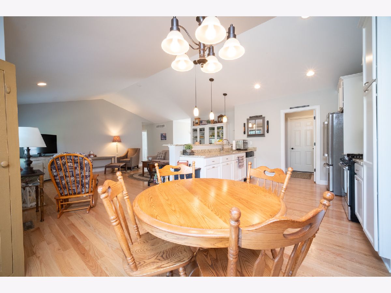
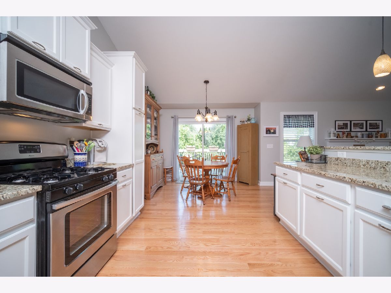
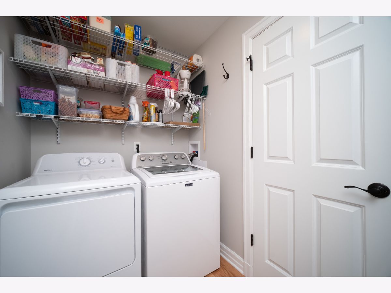
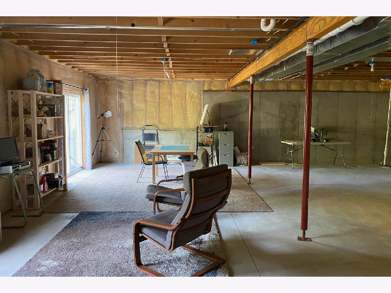
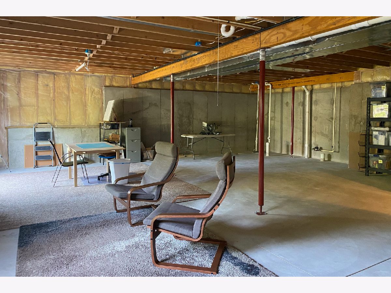
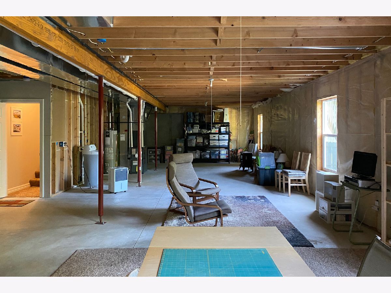
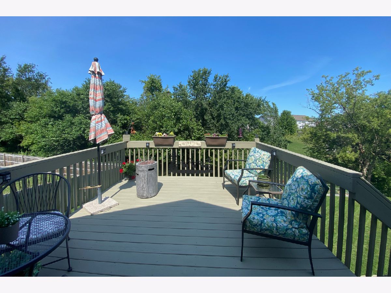
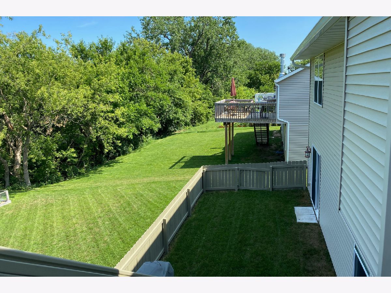
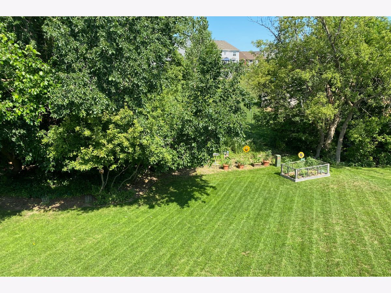
Room Specifics
Total Bedrooms: 3
Bedrooms Above Ground: 3
Bedrooms Below Ground: 0
Dimensions: —
Floor Type: —
Dimensions: —
Floor Type: —
Full Bathrooms: 2
Bathroom Amenities: —
Bathroom in Basement: 0
Rooms: Foyer
Basement Description: Unfinished,Bathroom Rough-In
Other Specifics
| 3 | |
| — | |
| — | |
| Deck | |
| Fenced Yard | |
| 73.00 X 169.45 X 73.78 X 1 | |
| — | |
| Full | |
| Vaulted/Cathedral Ceilings, Hardwood Floors, First Floor Bedroom, First Floor Laundry, First Floor Full Bath, Walk-In Closet(s), Ceiling - 9 Foot, Open Floorplan, Some Wood Floors, Granite Counters | |
| Range, Microwave, Dishwasher, Refrigerator, Washer, Dryer, Disposal, Water Softener Owned | |
| Not in DB | |
| — | |
| — | |
| — | |
| — |
Tax History
| Year | Property Taxes |
|---|---|
| 2021 | $4,126 |
Contact Agent
Nearby Similar Homes
Nearby Sold Comparables
Contact Agent
Listing Provided By
Keller Williams Realty Signature


