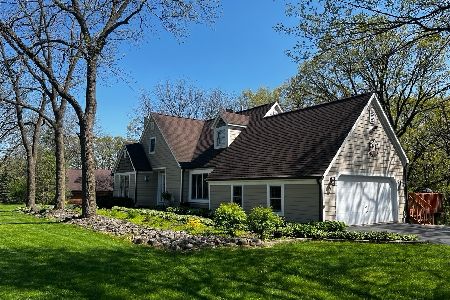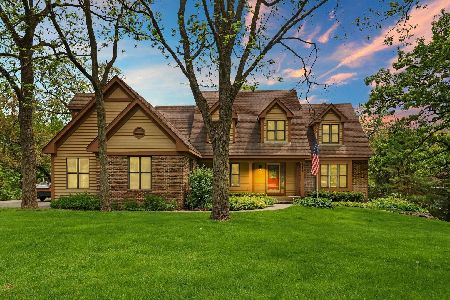6320 Ojibwa Lane, Mchenry, Illinois 60050
$301,000
|
Sold
|
|
| Status: | Closed |
| Sqft: | 4,888 |
| Cost/Sqft: | $63 |
| Beds: | 6 |
| Baths: | 5 |
| Year Built: | 1989 |
| Property Taxes: | $18,282 |
| Days On Market: | 2144 |
| Lot Size: | 1,30 |
Description
SPACIOUS, SOUND & A ARCHITECTURAL ORIGINAL-PLANTATION STYLE 6 BEDROOM HOME/w wrap around porch nestled on a picturesque ACRE+, dotted by huge OAK trees. No other home like this. Original owner built their dream home of just under 5000 sq ft, with walk in attic on 2nd level & a 3rd level attic as well, finished walkout basement opening to a concrete patio, 98 ft party deck w/3 levels & 4 entrances from the house to yard access at both ends, 2 lofts, 6 bedrooms (one can be an office on 1st floor) 3 full baths & 2 half baths, 2 custom Oak staircases, 9 ft ceilings, vaulted 2 story in Family room (also has 2 story BRICK fireplace, and double set of custom walls of windows) foyer is also 2 story, 2d floor has huge laundry with sink, cabinets and newer washer and dryer, separate mud room on 1st floor also has sink and cabinets plus walk-in closet and door to outside and 3 car garage, 2 BRICK FIREPLACES, 5 PELLA FRENCH DOORS on the first floor leading to deck or wrap around porch another in master bedroom leading to private balcony & 2 sets of sliders in finished walk out basement leading to large concrete patio. Much thought went into the construction of this home from custom Pella windows (most with blinds inside) to the 6 inch insulated walls. Spacious open floor plan from kitchen to Family room w/a wet bar and bar ref. Plenty of open space in bright sunny living room and dinning room. Master bedroom has 2 walking closets, tray ceiling, French doors w/blinds built in- opening to balcony complete with with built in seating, master bath has a vaulted ceiling with wonderful sky lite, whirlpool tub and walk in shower, most of the bedrooms have a walk in closet or 2 closets. Tons of storage as well in the unfinished basement 1800 sq ft appox. This home backs to a mini forest for privacy, it also has a long graceful circular driveway and even a full car side drive way too. This home is a must see. Move up to spaciousness, and the perfect layout for your family's enjoyment.
Property Specifics
| Single Family | |
| — | |
| Other | |
| 1989 | |
| Full,Walkout | |
| 2 STORY | |
| No | |
| 1.3 |
| Mc Henry | |
| Woodcreek | |
| 75 / Annual | |
| Other | |
| Private Well | |
| Septic-Private | |
| 10668708 | |
| 0929403032 |
Nearby Schools
| NAME: | DISTRICT: | DISTANCE: | |
|---|---|---|---|
|
Grade School
Valley View Elementary School |
15 | — | |
|
Middle School
Parkland Middle School |
15 | Not in DB | |
|
High School
Mchenry High School-west Campus |
156 | Not in DB | |
Property History
| DATE: | EVENT: | PRICE: | SOURCE: |
|---|---|---|---|
| 11 Sep, 2020 | Sold | $301,000 | MRED MLS |
| 3 Aug, 2020 | Under contract | $310,000 | MRED MLS |
| — | Last price change | $326,900 | MRED MLS |
| 16 Mar, 2020 | Listed for sale | $345,000 | MRED MLS |
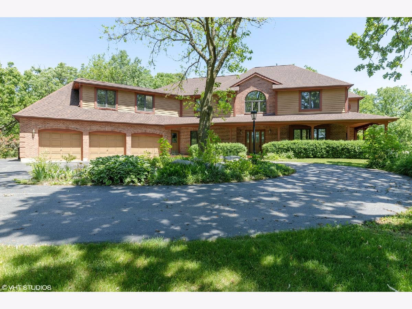
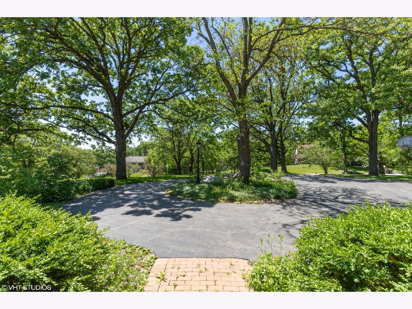
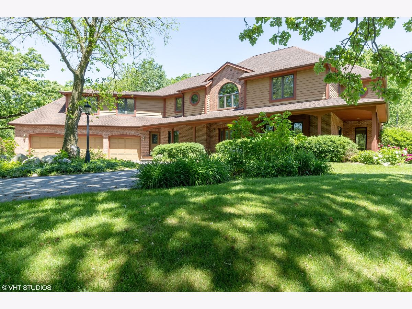
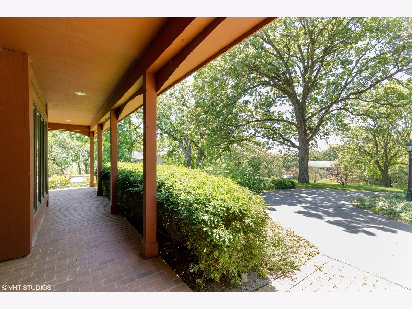
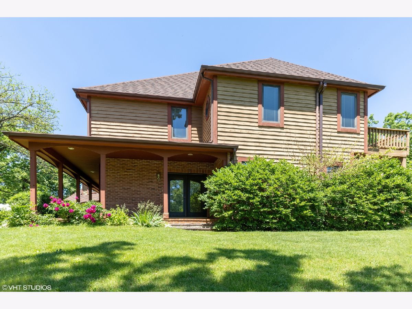
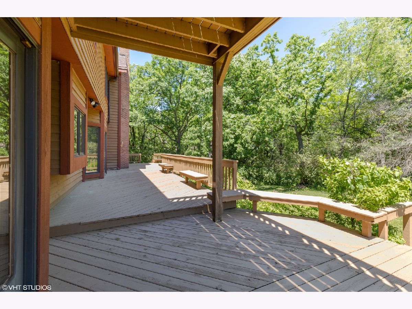
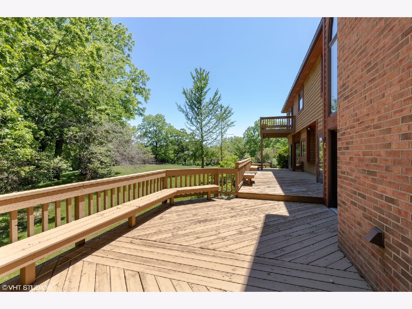
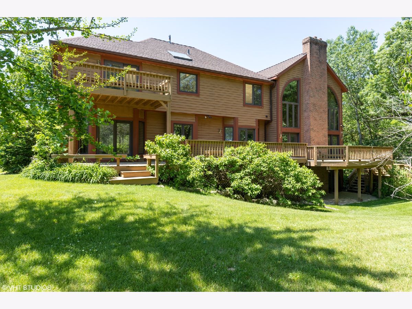
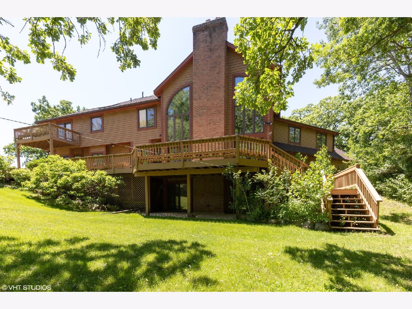
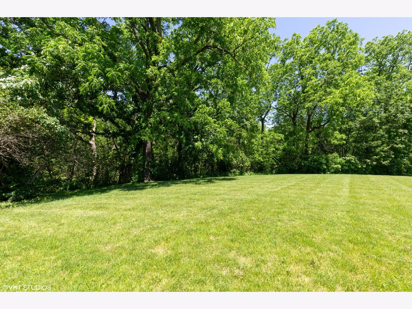
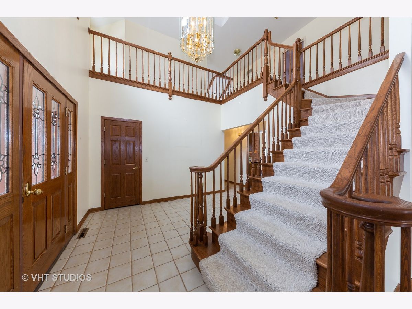
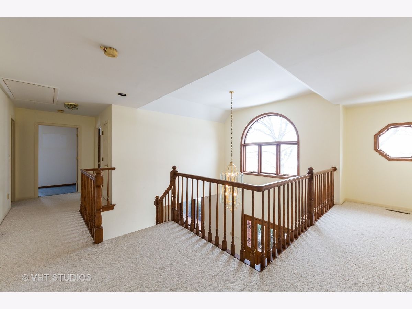
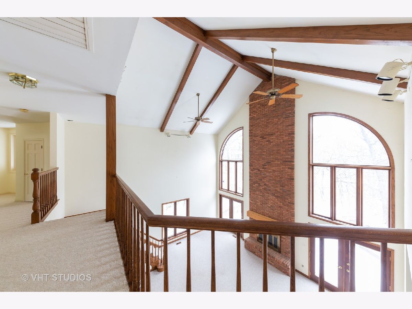
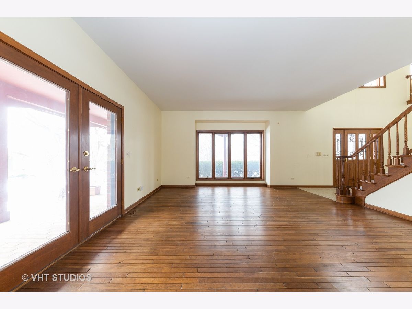
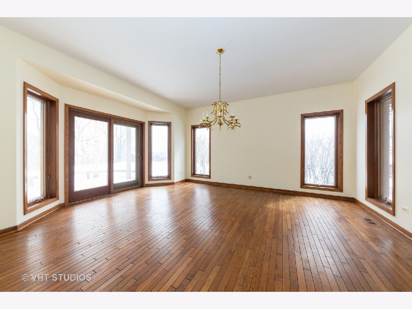
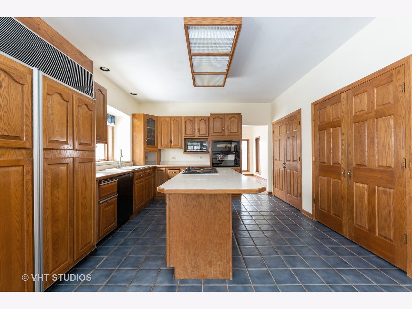
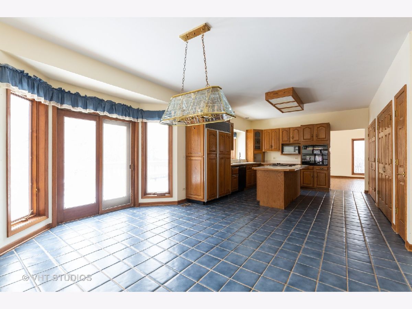
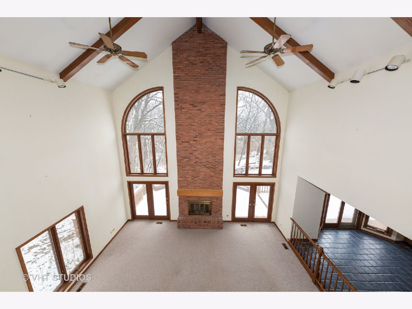
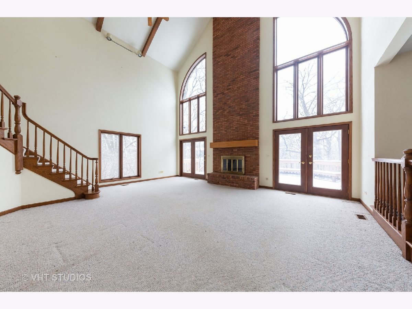
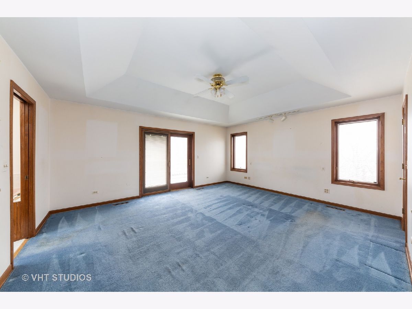
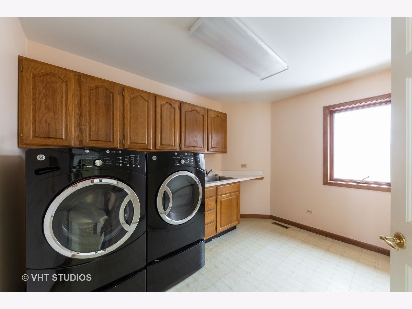
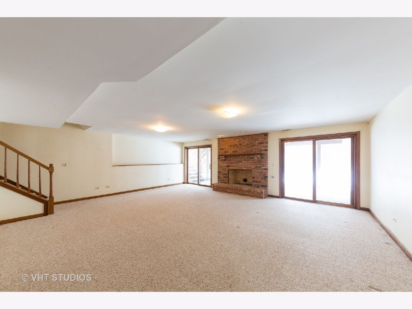
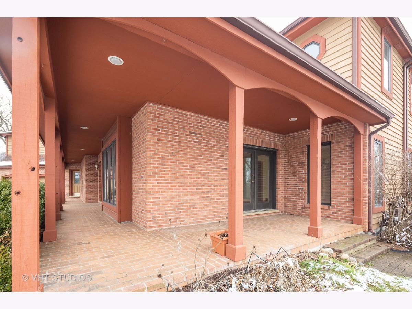
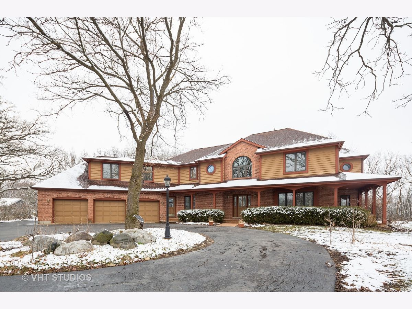
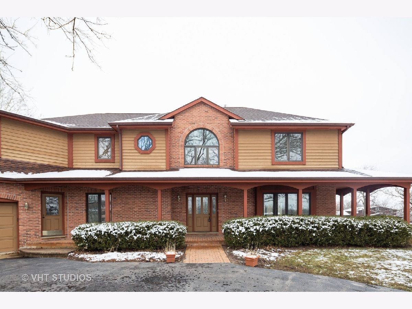
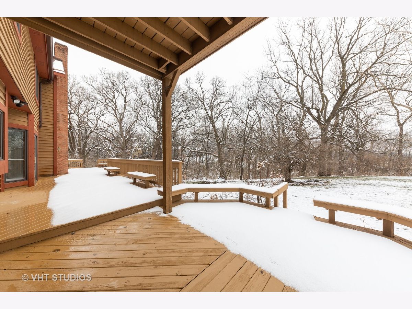
Room Specifics
Total Bedrooms: 6
Bedrooms Above Ground: 6
Bedrooms Below Ground: 0
Dimensions: —
Floor Type: Carpet
Dimensions: —
Floor Type: Carpet
Dimensions: —
Floor Type: Carpet
Dimensions: —
Floor Type: —
Dimensions: —
Floor Type: —
Full Bathrooms: 5
Bathroom Amenities: Whirlpool,Separate Shower,Double Sink
Bathroom in Basement: 1
Rooms: Bedroom 5,Bedroom 6,Recreation Room,Eating Area,Loft,Attic,Foyer,Mud Room,Deck,Balcony/Porch/Lanai
Basement Description: Partially Finished,Exterior Access
Other Specifics
| 3 | |
| Concrete Perimeter | |
| Asphalt,Circular,Side Drive | |
| Balcony, Deck, Patio, Porch, Storms/Screens | |
| Wooded,Mature Trees | |
| 135X419X135X430 | |
| Full,Interior Stair,Unfinished | |
| Full | |
| Vaulted/Cathedral Ceilings, Skylight(s), Bar-Wet, Hardwood Floors, First Floor Bedroom, In-Law Arrangement, Second Floor Laundry, Walk-In Closet(s) | |
| Range, Microwave, Dishwasher, High End Refrigerator, Bar Fridge, Washer, Dryer, Disposal, Trash Compactor, Stainless Steel Appliance(s), Cooktop, Built-In Oven, Water Softener Owned | |
| Not in DB | |
| Curbs, Street Lights, Street Paved | |
| — | |
| — | |
| Wood Burning |
Tax History
| Year | Property Taxes |
|---|---|
| 2020 | $18,282 |
Contact Agent
Nearby Similar Homes
Nearby Sold Comparables
Contact Agent
Listing Provided By
Baird & Warner

