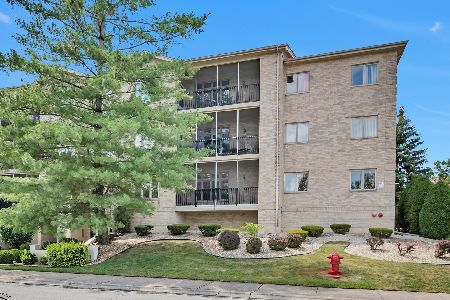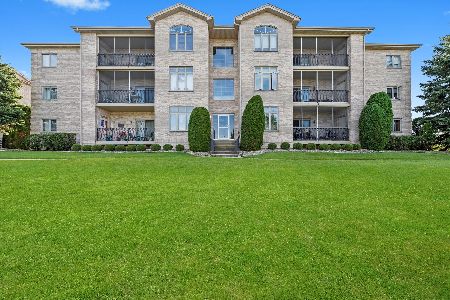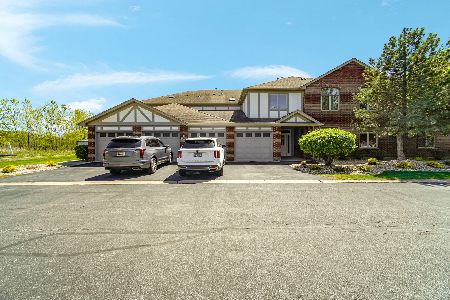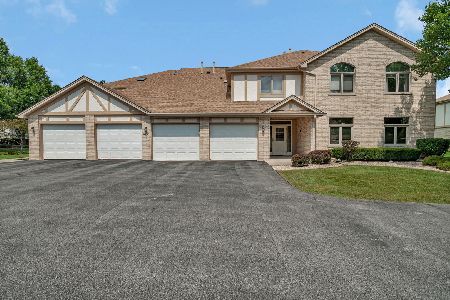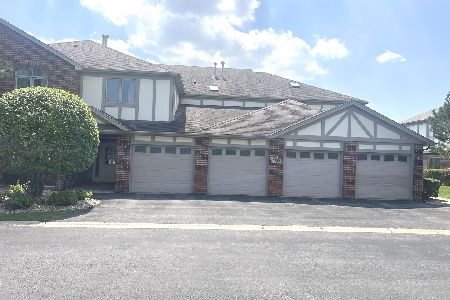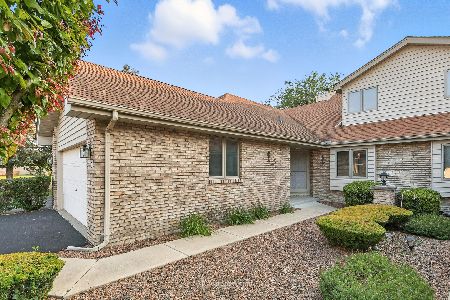6320 Pine Ridge Drive, Tinley Park, Illinois 60477
$167,000
|
Sold
|
|
| Status: | Closed |
| Sqft: | 1,818 |
| Cost/Sqft: | $93 |
| Beds: | 2 |
| Baths: | 2 |
| Year Built: | 1998 |
| Property Taxes: | $3,472 |
| Days On Market: | 2170 |
| Lot Size: | 0,00 |
Description
Gorgeous pond views from this 1st floor condo in the highly-sought 55+ Community - The Pines. Seller offering a $2,500 CLOSING CREDIT for flooring improvements and other updates, as well as a HOME WARRANTY! These original owners spent very little time in this well-maintained, two-bedroom unit. You won't believe the size! Huge master suite with an equally huge walk-in-closet. Private master bathroom has a separate shower and garden tub. Kitchen with breakfast bar and plenty of space for a table. Expansive Living Room with gas log fireplace and 3-panel sliding doors to the screened porch, letting in tons of natural light! Living Room and Kitchen both have access to the screened porch that allows relaxing 'bug-free' while overlooking the pond, fountain, and mature trees. Separate Dining Room that opens to Living Room is great for entertaining. Laundry room with double utility sink and cabinets. So much closet space you will need more stuff to fill them! ELEVATOR, HEATED GARAGE, 9-foot ceilings, extra-wide doors and hallways, and tons of storage make this place easy to call home!
Property Specifics
| Condos/Townhomes | |
| 3 | |
| — | |
| 1998 | |
| None | |
| CYPRESS | |
| Yes | |
| — |
| Cook | |
| The Pines | |
| 235 / Monthly | |
| Insurance,Exterior Maintenance,Lawn Care,Scavenger,Snow Removal | |
| Lake Michigan,Public | |
| Public Sewer | |
| 10532162 | |
| 31051020111051 |
Property History
| DATE: | EVENT: | PRICE: | SOURCE: |
|---|---|---|---|
| 27 Dec, 2019 | Sold | $167,000 | MRED MLS |
| 23 Nov, 2019 | Under contract | $169,900 | MRED MLS |
| — | Last price change | $174,900 | MRED MLS |
| 28 Sep, 2019 | Listed for sale | $174,900 | MRED MLS |
Room Specifics
Total Bedrooms: 2
Bedrooms Above Ground: 2
Bedrooms Below Ground: 0
Dimensions: —
Floor Type: Carpet
Full Bathrooms: 2
Bathroom Amenities: Separate Shower,Soaking Tub
Bathroom in Basement: —
Rooms: Screened Porch
Basement Description: None
Other Specifics
| 1 | |
| Concrete Perimeter | |
| — | |
| Balcony, Porch Screened, Storms/Screens, End Unit | |
| Common Grounds,Corner Lot,Lake Front,Landscaped,Pond(s),Water View,Mature Trees | |
| 1818 | |
| — | |
| Full | |
| Elevator, First Floor Bedroom, Laundry Hook-Up in Unit, Storage, Flexicore, Walk-In Closet(s) | |
| Range, Microwave, Dishwasher, Refrigerator, Washer, Dryer | |
| Not in DB | |
| — | |
| — | |
| Elevator(s), Storage, Security Door Lock(s) | |
| Attached Fireplace Doors/Screen, Electric, Gas Log, Gas Starter, Heatilator |
Tax History
| Year | Property Taxes |
|---|---|
| 2019 | $3,472 |
Contact Agent
Nearby Similar Homes
Nearby Sold Comparables
Contact Agent
Listing Provided By
Baird & Warner

