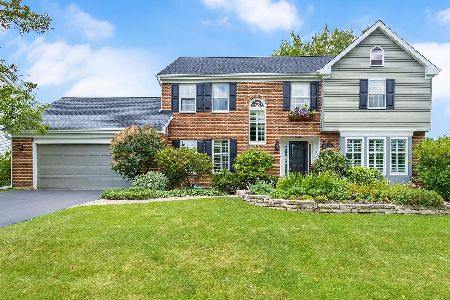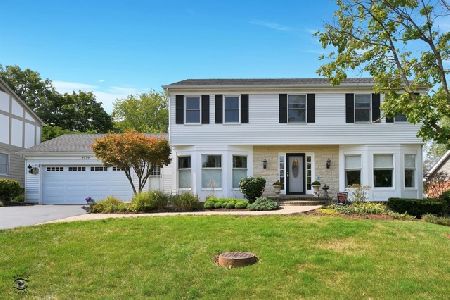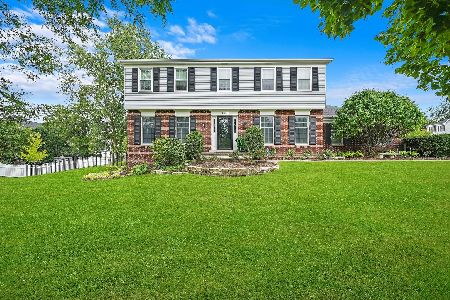6320 Raleigh Road, Willowbrook, Illinois 60527
$535,000
|
Sold
|
|
| Status: | Closed |
| Sqft: | 2,470 |
| Cost/Sqft: | $219 |
| Beds: | 4 |
| Baths: | 3 |
| Year Built: | 1985 |
| Property Taxes: | $9,597 |
| Days On Market: | 2373 |
| Lot Size: | 0,26 |
Description
A perfect place to call home in the desirable Rogers Farm neighborhood and Hinsdale Central High School district. Generous living and entertaining spaces in this sophisticated family-friendly home. Hardwood floors and crown molding throughout. Light and bright kitchen with abundant, light maple cabinetry, granite countertops, large pantry closet with pull-out shelves & spacious eating area that opens to large family room with beautiful fireplace. Formal living and dining rooms with plantation shutters. Master suite features walk-in closet and beautiful updated bath. First floor laundry/mud room with loads of cabinets. Finished flexible spaces for rec room, workout room or office along with a cedar closet and plenty of storage in basement. Spacious backyard retreat with flowering plants and trees and brick paver patio. So much to love in a close to everything location!
Property Specifics
| Single Family | |
| — | |
| — | |
| 1985 | |
| Full | |
| — | |
| No | |
| 0.26 |
| Du Page | |
| — | |
| 0 / Not Applicable | |
| None | |
| Lake Michigan | |
| Public Sewer | |
| 10456694 | |
| 0924115013 |
Nearby Schools
| NAME: | DISTRICT: | DISTANCE: | |
|---|---|---|---|
|
Grade School
Gower West Elementary School |
62 | — | |
|
Middle School
Gower Middle School |
62 | Not in DB | |
|
High School
Hinsdale Central High School |
86 | Not in DB | |
Property History
| DATE: | EVENT: | PRICE: | SOURCE: |
|---|---|---|---|
| 13 Dec, 2019 | Sold | $535,000 | MRED MLS |
| 13 Oct, 2019 | Under contract | $542,000 | MRED MLS |
| — | Last price change | $545,000 | MRED MLS |
| 19 Jul, 2019 | Listed for sale | $545,000 | MRED MLS |
| 1 Oct, 2024 | Sold | $840,000 | MRED MLS |
| 4 Sep, 2024 | Under contract | $799,000 | MRED MLS |
| 3 Sep, 2024 | Listed for sale | $799,000 | MRED MLS |
Room Specifics
Total Bedrooms: 4
Bedrooms Above Ground: 4
Bedrooms Below Ground: 0
Dimensions: —
Floor Type: Hardwood
Dimensions: —
Floor Type: Hardwood
Dimensions: —
Floor Type: Hardwood
Full Bathrooms: 3
Bathroom Amenities: Double Sink
Bathroom in Basement: 0
Rooms: Breakfast Room,Office,Recreation Room,Foyer,Storage
Basement Description: Partially Finished,Crawl
Other Specifics
| 2 | |
| Concrete Perimeter | |
| Asphalt | |
| Patio, Brick Paver Patio, Storms/Screens | |
| — | |
| 85X132 | |
| — | |
| Full | |
| Hardwood Floors, First Floor Laundry, Walk-In Closet(s) | |
| Range, Microwave, Dishwasher, Refrigerator, Washer, Dryer, Disposal | |
| Not in DB | |
| Sidewalks, Street Lights, Street Paved | |
| — | |
| — | |
| Wood Burning, Gas Starter |
Tax History
| Year | Property Taxes |
|---|---|
| 2019 | $9,597 |
| 2024 | $11,402 |
Contact Agent
Nearby Similar Homes
Nearby Sold Comparables
Contact Agent
Listing Provided By
Platinum Partners Realtors









